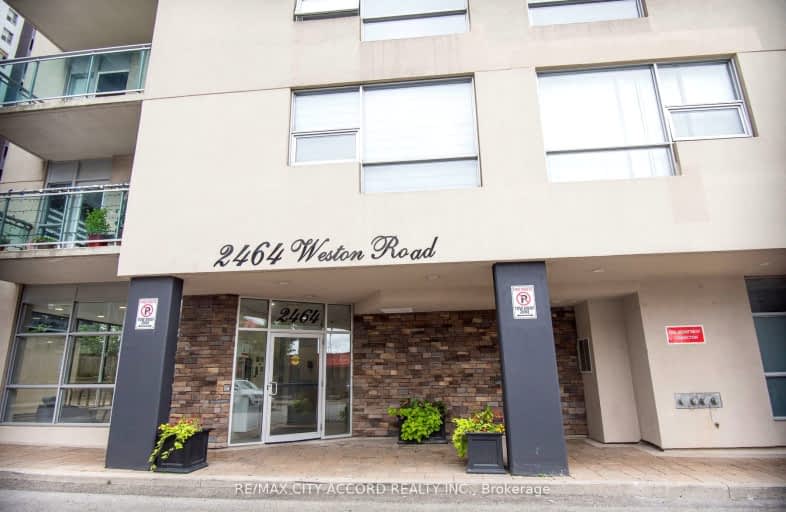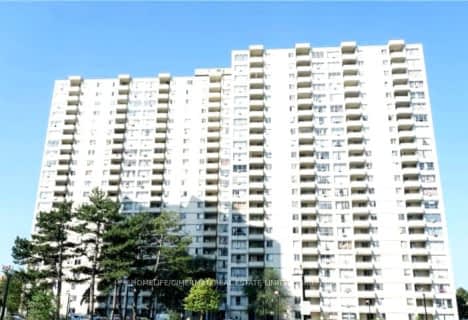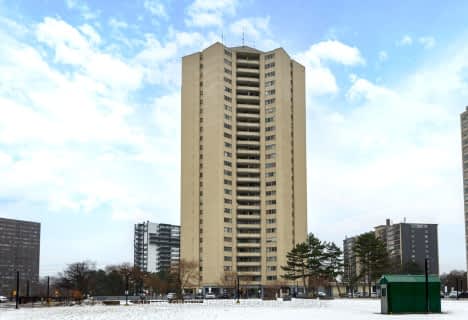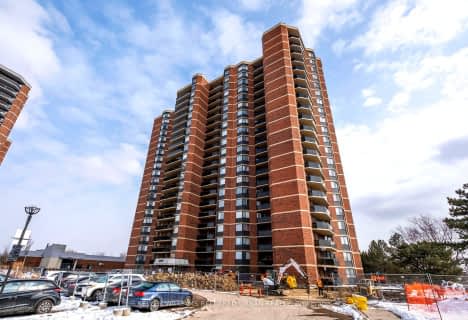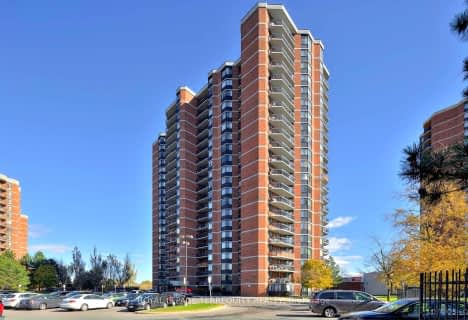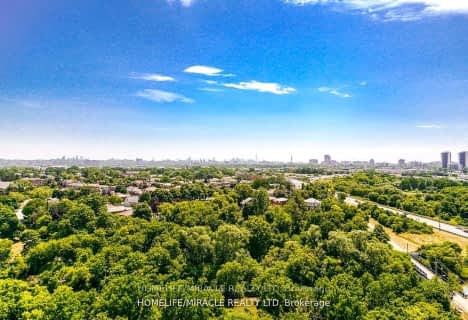Very Walkable
- Most errands can be accomplished on foot.
Good Transit
- Some errands can be accomplished by public transportation.
Bikeable
- Some errands can be accomplished on bike.

Valleyfield Junior School
Elementary: PublicPelmo Park Public School
Elementary: PublicSt Eugene Catholic School
Elementary: CatholicSt John the Evangelist Catholic School
Elementary: CatholicSt Simon Catholic School
Elementary: CatholicH J Alexander Community School
Elementary: PublicSchool of Experiential Education
Secondary: PublicScarlett Heights Entrepreneurial Academy
Secondary: PublicDon Bosco Catholic Secondary School
Secondary: CatholicWeston Collegiate Institute
Secondary: PublicRichview Collegiate Institute
Secondary: PublicSt. Basil-the-Great College School
Secondary: Catholic-
North Park
587 Rustic Rd, Toronto ON M6L 2L1 4.11km -
Downsview Dells Park
1651 Sheppard Ave W, Toronto ON M3M 2X4 4.37km -
Humbertown Park
Toronto ON 4.83km
-
CIBC
201 Lloyd Manor Rd (at Eglinton Ave. W.), Etobicoke ON M9B 6H6 3.95km -
Scotiabank
1151 Weston Rd (Eglinton ave west), Toronto ON M6M 4P3 4.18km -
CIBC
1174 Weston Rd (at Eglinton Ave. W.), Toronto ON M6M 4P4 4.09km
- 1 bath
- 2 bed
- 900 sqft
1508-340 Dixon Road, Toronto, Ontario • M9R 1T1 • Kingsview Village-The Westway
- 1 bath
- 2 bed
- 900 sqft
1013-320 Dixon Road, Toronto, Ontario • M9R 1S8 • Kingsview Village-The Westway
- 1 bath
- 1 bed
- 800 sqft
1908-330 Dixon Road, Toronto, Ontario • M9R 1S9 • Kingsview Village-The Westway
- 1 bath
- 2 bed
- 1000 sqft
1105-340 Dixon Road, Toronto, Ontario • M9R 1T1 • Kingsview Village-The Westway
- 1 bath
- 1 bed
- 900 sqft
2008-390 Dixon Road, Toronto, Ontario • M9R 1T4 • Kingsview Village-The Westway
- 1 bath
- 2 bed
- 900 sqft
2705-330 Dixon Road North, Toronto, Ontario • M9R 1S9 • Kingsview Village-The Westway
- 1 bath
- 2 bed
- 1000 sqft
207-234 Albion Road, Toronto, Ontario • M9W 6A5 • Elms-Old Rexdale
- 1 bath
- 2 bed
- 1000 sqft
1012-236 Albion Road, Toronto, Ontario • M9W 6A6 • Elms-Old Rexdale
- 1 bath
- 2 bed
- 900 sqft
703-320 Dixon Road, Toronto, Ontario • M9R 1S8 • Kingsview Village-The Westway
- 1 bath
- 2 bed
- 1000 sqft
606-234 Albion Road, Toronto, Ontario • M9W 6A5 • Elms-Old Rexdale
- 1 bath
- 2 bed
- 900 sqft
1802-236 Albion Road, Toronto, Ontario • M9W 6A6 • Elms-Old Rexdale
