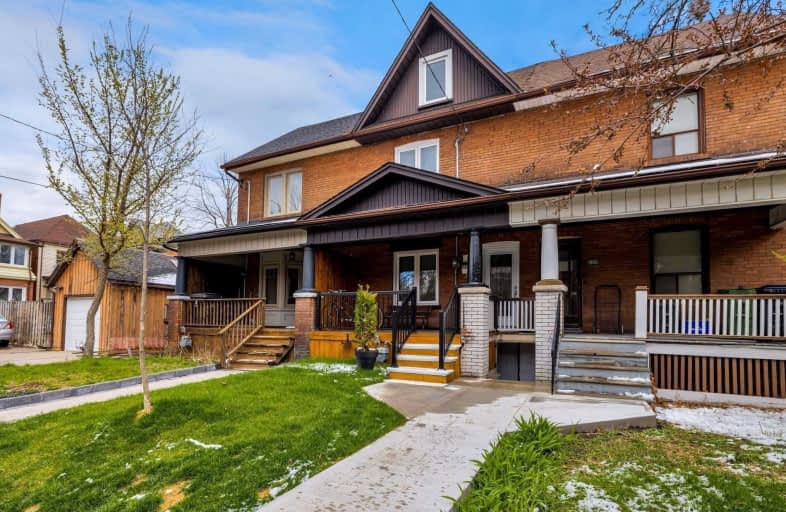Sold on Aug 17, 2021
Note: Property is not currently for sale or for rent.

-
Type: Att/Row/Twnhouse
-
Style: 2 1/2 Storey
-
Lot Size: 15.58 x 120 Feet
-
Age: No Data
-
Taxes: $4,378 per year
-
Days on Site: 20 Days
-
Added: Jul 28, 2021 (2 weeks on market)
-
Updated:
-
Last Checked: 3 months ago
-
MLS®#: W5321911
-
Listed By: Core assets real estate, brokerage
Fully Rented Duplex In The Prime Junction Area! With An Annual Gross Income Of $47,280, This Well Maintained Property Features Two 2 Bedroom Units With Great Outdoor Space, Updated Kitchens And Bathrooms, 2 Car Lane Parking, Recently Renovated Front Porch/Railings & Landscaping, Separate Shared Laundry, Newer Roof (2019), Exterior Windows & Doors (2019). Close To Schools, Shops, Restaurants, Parks & Ttc. Current Rents - Upper $1900/Month - Main $1950/Month.
Extras
2 Fridges, 2 Stoves, 2 B/I Dishwashers, Washer/Dryer, All Electrical Light Fixtures, 2 Wall A/C Spilt Units, Gas Burning Furnace. Newer Poured Concrete Parking Pad Accessed Via Laneway And Incredible Views From Large Rooftop Patio.
Property Details
Facts for 243 Gilmour Avenue, Toronto
Status
Days on Market: 20
Last Status: Sold
Sold Date: Aug 17, 2021
Closed Date: Nov 10, 2021
Expiry Date: Oct 29, 2021
Sold Price: $1,275,000
Unavailable Date: Aug 17, 2021
Input Date: Jul 28, 2021
Property
Status: Sale
Property Type: Att/Row/Twnhouse
Style: 2 1/2 Storey
Area: Toronto
Community: Junction Area
Availability Date: Tba
Inside
Bedrooms: 3
Bedrooms Plus: 1
Bathrooms: 2
Kitchens: 2
Rooms: 7
Den/Family Room: No
Air Conditioning: Wall Unit
Fireplace: No
Washrooms: 2
Building
Basement: Finished
Basement 2: Full
Heat Type: Forced Air
Heat Source: Gas
Exterior: Brick
Water Supply: Municipal
Special Designation: Unknown
Parking
Driveway: Lane
Garage Type: None
Covered Parking Spaces: 2
Total Parking Spaces: 2
Fees
Tax Year: 2020
Tax Legal Description: Pt Lt 47 Pl 814 West Toronto Junction
Taxes: $4,378
Land
Cross Street: Dundas & Runnymede
Municipality District: Toronto W02
Fronting On: East
Pool: None
Sewer: Sewers
Lot Depth: 120 Feet
Lot Frontage: 15.58 Feet
Additional Media
- Virtual Tour: http://243gilmour.com/nb/
Rooms
Room details for 243 Gilmour Avenue, Toronto
| Type | Dimensions | Description |
|---|---|---|
| Kitchen Main | 3.45 x 3.78 | Custom Backsplash, Eat-In Kitchen, W/O To Yard |
| Living Main | 3.66 x 3.86 | Laminate, Window, French Doors |
| Br Main | 3.30 x 3.35 | Laminate, B/I Closet, O/Looks Frontyard |
| Kitchen 2nd | 2.21 x 3.45 | Ceramic Floor, O/Looks Backyard, Window |
| Br 2nd | 2.87 x 3.78 | Hardwood Floor, Window, Track Lights |
| Br 2nd | 3.18 x 3.81 | Hardwood Floor, Large Window, Closet |
| Loft 3rd | 4.37 x 4.60 | Laminate, W/O To Sundeck, O/Looks Backyard |
| Br Bsmt | 3.03 x 5.46 | Ceramic Floor, W/I Closet, Window |
| Laundry Bsmt | 1.93 x 4.60 | Separate Rm, Ceramic Floor, Laundry Sink |
| XXXXXXXX | XXX XX, XXXX |
XXXX XXX XXXX |
$X,XXX,XXX |
| XXX XX, XXXX |
XXXXXX XXX XXXX |
$X,XXX,XXX | |
| XXXXXXXX | XXX XX, XXXX |
XXXXXXX XXX XXXX |
|
| XXX XX, XXXX |
XXXXXX XXX XXXX |
$X,XXX,XXX | |
| XXXXXXXX | XXX XX, XXXX |
XXXXXXXX XXX XXXX |
|
| XXX XX, XXXX |
XXXXXX XXX XXXX |
$X,XXX,XXX | |
| XXXXXXXX | XXX XX, XXXX |
XXXXXXX XXX XXXX |
|
| XXX XX, XXXX |
XXXXXX XXX XXXX |
$X,XXX,XXX | |
| XXXXXXXX | XXX XX, XXXX |
XXXXXXX XXX XXXX |
|
| XXX XX, XXXX |
XXXXXX XXX XXXX |
$X,XXX,XXX |
| XXXXXXXX XXXX | XXX XX, XXXX | $1,275,000 XXX XXXX |
| XXXXXXXX XXXXXX | XXX XX, XXXX | $1,299,900 XXX XXXX |
| XXXXXXXX XXXXXXX | XXX XX, XXXX | XXX XXXX |
| XXXXXXXX XXXXXX | XXX XX, XXXX | $1,299,900 XXX XXXX |
| XXXXXXXX XXXXXXXX | XXX XX, XXXX | XXX XXXX |
| XXXXXXXX XXXXXX | XXX XX, XXXX | $1,299,000 XXX XXXX |
| XXXXXXXX XXXXXXX | XXX XX, XXXX | XXX XXXX |
| XXXXXXXX XXXXXX | XXX XX, XXXX | $1,399,000 XXX XXXX |
| XXXXXXXX XXXXXXX | XXX XX, XXXX | XXX XXXX |
| XXXXXXXX XXXXXX | XXX XX, XXXX | $1,499,900 XXX XXXX |

High Park Alternative School Junior
Elementary: PublicKing George Junior Public School
Elementary: PublicJames Culnan Catholic School
Elementary: CatholicAnnette Street Junior and Senior Public School
Elementary: PublicSt Cecilia Catholic School
Elementary: CatholicRunnymede Junior and Senior Public School
Elementary: PublicThe Student School
Secondary: PublicUrsula Franklin Academy
Secondary: PublicRunnymede Collegiate Institute
Secondary: PublicBlessed Archbishop Romero Catholic Secondary School
Secondary: CatholicWestern Technical & Commercial School
Secondary: PublicHumberside Collegiate Institute
Secondary: Public- 3 bath
- 3 bed
37 Vine Avenue, Toronto, Ontario • M6P 1V6 • Junction Area
- 3 bath
- 3 bed
- 1500 sqft
13-26 Ernest Avenue, Toronto, Ontario • M6P 3M7 • Dovercourt-Wallace Emerson-Junction




