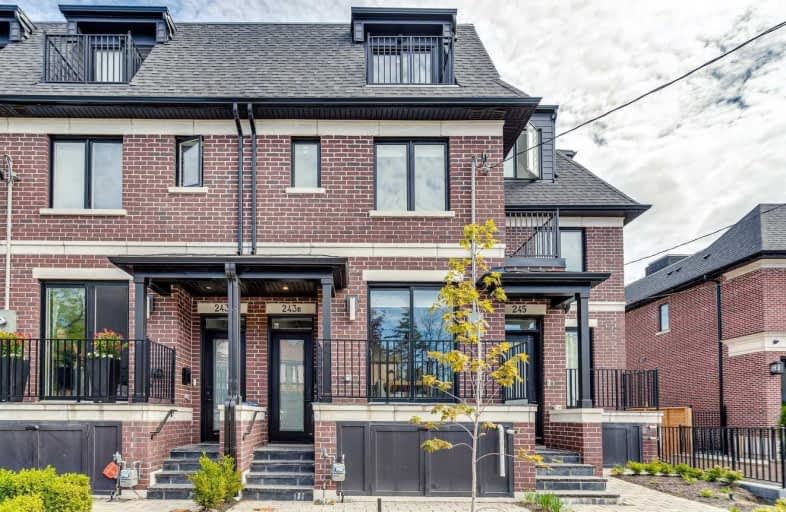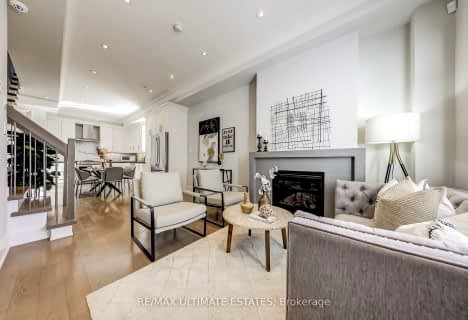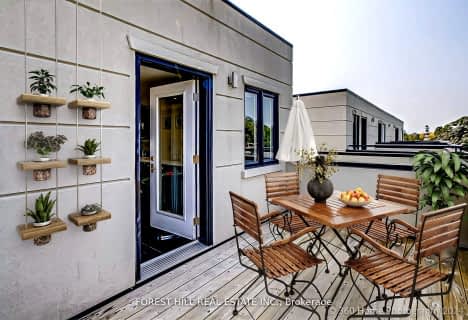Sold on Mar 17, 2021
Note: Property is not currently for sale or for rent.

-
Type: Att/Row/Twnhouse
-
Style: 2 1/2 Storey
-
Size: 2000 sqft
-
Lot Size: 16.5 x 68.7 Feet
-
Age: New
-
Days on Site: 89 Days
-
Added: Dec 17, 2020 (2 months on market)
-
Updated:
-
Last Checked: 3 months ago
-
MLS®#: C5066861
-
Listed By: Harvey kalles real estate ltd., brokerage
Exquisite, Custom Built Townhome In Coveted Lytton Park. Dramatic Open Concept Layout, With Soaring 2 Storey Ceiling Height And The Finest Of Finishes. Sumptuous, Master Suite On Private Level & Spacious Principal Rooms. Tandem 2 Car Parking Access Directly From Suite. Seconds To Ttc, North Preparatory Jr, North Toronto Ci, Shopping & Fine Dining. Don't Miss This Opportunity. Watch Virtual Open House Here -> Https://Www.Youtube.Com/Watch?v=xhqnl2Kw-Rm
Extras
Subzero Fridge/Freezer, Wolf Oven And 5 Burner Cooktop, Kitchenaid Microwave, Built-In Speakers Where Applicable, Whirlpool Washer/Dryer, Cac, Cvac, Elevator To All Levels And Much More!
Property Details
Facts for B-243 Lytton Boulevard, Toronto
Status
Days on Market: 89
Last Status: Sold
Sold Date: Mar 17, 2021
Closed Date: Jun 28, 2021
Expiry Date: Mar 17, 2021
Sold Price: $1,880,000
Unavailable Date: Mar 17, 2021
Input Date: Dec 17, 2020
Property
Status: Sale
Property Type: Att/Row/Twnhouse
Style: 2 1/2 Storey
Size (sq ft): 2000
Age: New
Area: Toronto
Community: Lawrence Park South
Availability Date: 30-90 Days/Tba
Inside
Bedrooms: 3
Bathrooms: 3
Kitchens: 1
Rooms: 7
Den/Family Room: Yes
Air Conditioning: Central Air
Fireplace: Yes
Laundry Level: Upper
Washrooms: 3
Building
Basement: Unfinished
Heat Type: Forced Air
Heat Source: Gas
Exterior: Brick
Exterior: Stone
Elevator: Y
Water Supply: Municipal
Special Designation: Unknown
Parking
Driveway: None
Garage Spaces: 2
Garage Type: Built-In
Total Parking Spaces: 2
Fees
Tax Year: 2019
Tax Legal Description: Part Lot 167 Plan 1570 Part 4 Plan 66R29990Toronto
Highlights
Feature: Park
Feature: Public Transit
Feature: School
Land
Cross Street: Avenue/Lawrence
Municipality District: Toronto C04
Fronting On: South
Pool: None
Sewer: Sewers
Lot Depth: 68.7 Feet
Lot Frontage: 16.5 Feet
Zoning: Res.
Additional Media
- Virtual Tour: http://tours.tyso.ca/243blyttonblvd/
Rooms
Room details for B-243 Lytton Boulevard, Toronto
| Type | Dimensions | Description |
|---|---|---|
| Living Main | 2.90 x 2.30 | Combined W/Dining, Hardwood Floor, W/O To Balcony |
| Dining Main | 2.90 x 2.00 | Hardwood Floor, Glass Doors |
| Kitchen Main | 3.60 x 3.60 | Centre Island, Cathedral Ceiling, Elevator |
| Family Main | 3.50 x 3.50 | Hardwood Floor, Fireplace, W/O To Deck |
| 2nd Br 2nd | 4.60 x 3.30 | Hardwood Floor, Double Closet, Large Window |
| 3rd Br 2nd | 4.00 x 2.90 | Hardwood Floor, Double Closet, Large Window |
| Master 3rd | 4.70 x 3.80 | 6 Pc Ensuite, W/O To Balcony, Hardwood Floor |
| XXXXXXXX | XXX XX, XXXX |
XXXX XXX XXXX |
$X,XXX,XXX |
| XXX XX, XXXX |
XXXXXX XXX XXXX |
$X,XXX,XXX | |
| XXXXXXXX | XXX XX, XXXX |
XXXXXXXX XXX XXXX |
|
| XXX XX, XXXX |
XXXXXX XXX XXXX |
$X,XXX,XXX | |
| XXXXXXXX | XXX XX, XXXX |
XXXXXXX XXX XXXX |
|
| XXX XX, XXXX |
XXXXXX XXX XXXX |
$X,XXX,XXX | |
| XXXXXXXX | XXX XX, XXXX |
XXXXXXX XXX XXXX |
|
| XXX XX, XXXX |
XXXXXX XXX XXXX |
$X,XXX,XXX | |
| XXXXXXXX | XXX XX, XXXX |
XXXXXXX XXX XXXX |
|
| XXX XX, XXXX |
XXXXXX XXX XXXX |
$X,XXX,XXX | |
| XXXXXXXX | XXX XX, XXXX |
XXXXXXX XXX XXXX |
|
| XXX XX, XXXX |
XXXXXX XXX XXXX |
$X,XXX | |
| XXXXXXXX | XXX XX, XXXX |
XXXXXXX XXX XXXX |
|
| XXX XX, XXXX |
XXXXXX XXX XXXX |
$X,XXX,XXX | |
| XXXXXXXX | XXX XX, XXXX |
XXXXXXX XXX XXXX |
|
| XXX XX, XXXX |
XXXXXX XXX XXXX |
$X,XXX,XXX | |
| XXXXXXXX | XXX XX, XXXX |
XXXXXXXX XXX XXXX |
|
| XXX XX, XXXX |
XXXXXX XXX XXXX |
$X,XXX,XXX | |
| XXXXXXXX | XXX XX, XXXX |
XXXXXXXX XXX XXXX |
|
| XXX XX, XXXX |
XXXXXX XXX XXXX |
$X,XXX,XXX |
| XXXXXXXX XXXX | XXX XX, XXXX | $1,880,000 XXX XXXX |
| XXXXXXXX XXXXXX | XXX XX, XXXX | $2,049,000 XXX XXXX |
| XXXXXXXX XXXXXXXX | XXX XX, XXXX | XXX XXXX |
| XXXXXXXX XXXXXX | XXX XX, XXXX | $2,095,000 XXX XXXX |
| XXXXXXXX XXXXXXX | XXX XX, XXXX | XXX XXXX |
| XXXXXXXX XXXXXX | XXX XX, XXXX | $2,285,000 XXX XXXX |
| XXXXXXXX XXXXXXX | XXX XX, XXXX | XXX XXXX |
| XXXXXXXX XXXXXX | XXX XX, XXXX | $1,895,000 XXX XXXX |
| XXXXXXXX XXXXXXX | XXX XX, XXXX | XXX XXXX |
| XXXXXXXX XXXXXX | XXX XX, XXXX | $2,395,000 XXX XXXX |
| XXXXXXXX XXXXXXX | XXX XX, XXXX | XXX XXXX |
| XXXXXXXX XXXXXX | XXX XX, XXXX | $5,900 XXX XXXX |
| XXXXXXXX XXXXXXX | XXX XX, XXXX | XXX XXXX |
| XXXXXXXX XXXXXX | XXX XX, XXXX | $2,495,000 XXX XXXX |
| XXXXXXXX XXXXXXX | XXX XX, XXXX | XXX XXXX |
| XXXXXXXX XXXXXX | XXX XX, XXXX | $2,579,000 XXX XXXX |
| XXXXXXXX XXXXXXXX | XXX XX, XXXX | XXX XXXX |
| XXXXXXXX XXXXXX | XXX XX, XXXX | $2,598,000 XXX XXXX |
| XXXXXXXX XXXXXXXX | XXX XX, XXXX | XXX XXXX |
| XXXXXXXX XXXXXX | XXX XX, XXXX | $2,450,000 XXX XXXX |

North Preparatory Junior Public School
Elementary: PublicOriole Park Junior Public School
Elementary: PublicJohn Fisher Junior Public School
Elementary: PublicJohn Ross Robertson Junior Public School
Elementary: PublicGlenview Senior Public School
Elementary: PublicAllenby Junior Public School
Elementary: PublicMsgr Fraser College (Midtown Campus)
Secondary: CatholicForest Hill Collegiate Institute
Secondary: PublicMarshall McLuhan Catholic Secondary School
Secondary: CatholicNorth Toronto Collegiate Institute
Secondary: PublicLawrence Park Collegiate Institute
Secondary: PublicNorthern Secondary School
Secondary: Public- 3 bath
- 3 bed
- 1500 sqft
45A Burnaby Boulevard, Toronto, Ontario • M5N 1G3 • Lawrence Park South
- 4 bath
- 3 bed
C-123 Roselawn Avenue, Toronto, Ontario • M4R 1E7 • Yonge-Eglinton
- 3 bath
- 3 bed
- 2000 sqft
43B Burnaby Boulevard, Toronto, Ontario • M5N 1G3 • Lawrence Park South





