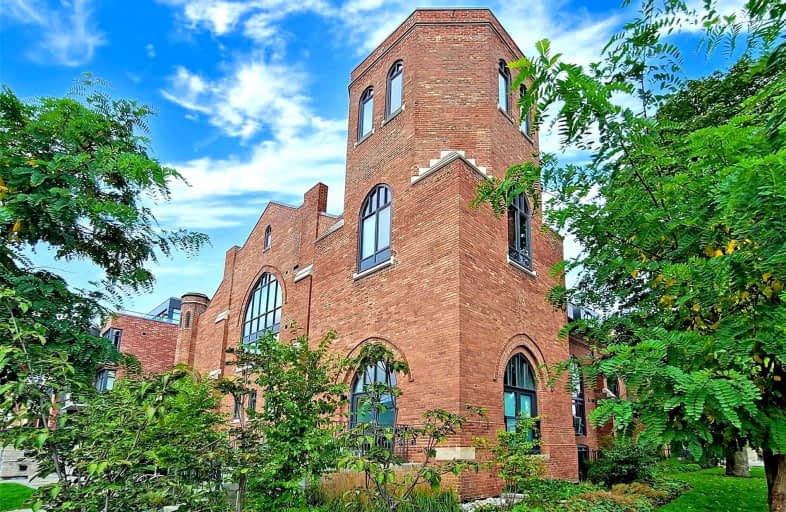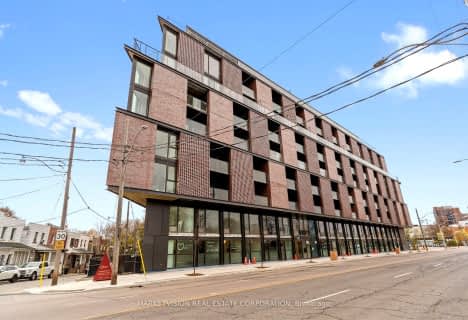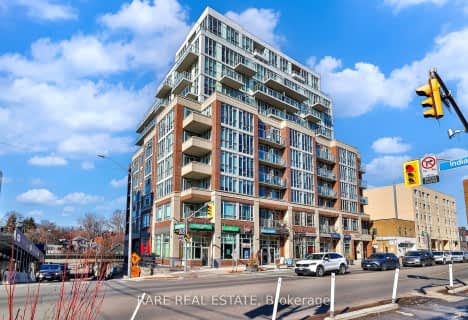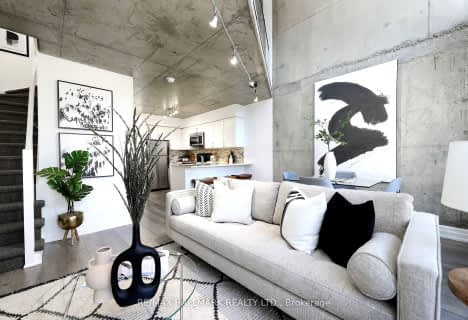Very Walkable
- Most errands can be accomplished on foot.
Rider's Paradise
- Daily errands do not require a car.
Biker's Paradise
- Daily errands do not require a car.

Lucy McCormick Senior School
Elementary: PublicSt Rita Catholic School
Elementary: CatholicSt Luigi Catholic School
Elementary: CatholicPerth Avenue Junior Public School
Elementary: PublicÉcole élémentaire Charles-Sauriol
Elementary: PublicIndian Road Crescent Junior Public School
Elementary: PublicCaring and Safe Schools LC4
Secondary: PublicALPHA II Alternative School
Secondary: PublicÉSC Saint-Frère-André
Secondary: CatholicÉcole secondaire Toronto Ouest
Secondary: PublicBloor Collegiate Institute
Secondary: PublicBishop Marrocco/Thomas Merton Catholic Secondary School
Secondary: Catholic-
Tavora
15 Jenet Avenue, Toronto 0.55km -
Blue Sky Fruit Market
1574 Bloor Street West, Toronto 0.65km -
Food Basics
830 Lansdowne Avenue, Toronto 0.67km
-
Boires Toronto
1583 Dupont Street, Toronto 0.5km -
The Beer Store
323 Symington Avenue, Toronto 0.55km -
LCBO
2290 Dundas Street West, Toronto 0.66km
-
Blondies Pizza
2486 Dundas Street West, Toronto 0.3km -
Halo Brewery
247 Wallace Avenue, Toronto 0.31km -
Cantanhede O Bairradino
662 Lansdowne Avenue, Toronto 0.45km
-
Gaspar Café
10 Sousa Mendes Street, Toronto 0.24km -
LOFT Kitchen
50 Sousa Mendes Street, Toronto 0.29km -
Cafe Neon
241 Wallace Avenue, Toronto 0.32km
-
BMO Bank of Montreal
1502 Dupont Street, Toronto 0.51km -
CIBC Branch with ATM
2340 Dundas Street West, Toronto 0.52km -
BMO Bank of Montreal
1293 Bloor Street West, Toronto 0.68km
-
Shell
1292 Dupont Street, Toronto 0.85km -
Pioneer
1292 Dupont Street, Toronto 0.87km -
Pump
2151 Dundas Street West, Toronto 0.95km
-
hypercube H2O Freediving Center
258 Wallace Avenue Unit 109B, Toronto 0.24km -
The Body Engineers
36 Sousa Mendes Street, Toronto 0.28km -
Quest Health & Performance
231 Wallace Avenue, Toronto 0.34km
-
Really Really Free Market
225 Campbell Avenue, Toronto 0.24km -
Perth Avenue Parkette
160 Perth Avenue, Toronto 0.28km -
Perth Avenue Parkette
Old Toronto 0.29km
-
Little Free Library
245 Margueretta Street, Toronto 1.05km -
Little free library
201 Margueretta Street, Toronto 1.15km -
Toronto Public Library - Annette Street Branch
145 Annette Street, Toronto 1.31km
-
The Body Engineers
36 Sousa Mendes Street, Toronto 0.28km -
High Park Health Centre
2333 Dundas Street West, Toronto 0.62km -
Parkdale Counselling Clinic
2333 Dundas Street West, Toronto 0.62km
-
Shoppers Drug Mart
2440 Dundas Street West, Toronto 0.32km -
Universal Pharmacy
819 Lansdowne Avenue, Toronto 0.5km -
Homeopathica.ca
2340 Dundas Street West Unit G05, Toronto 0.52km
-
The Crossways
2340 Dundas Street West, Toronto 0.52km -
Loblaws Plaza
Toronto 0.72km -
THE SPOT
1280 Bloor Street West, Toronto 0.76km
-
Eyesore Cinema
1176 Bloor Street West, Toronto 1.06km -
Revue Cinema
400 Roncesvalles Avenue, Toronto 1.15km -
Pix Film Gallery
1411 Dufferin Street Unit C, Toronto 1.36km
-
Halo Brewery
247 Wallace Avenue, Toronto 0.31km -
Pepper's Food & Drink
189 Wallace Avenue, Toronto 0.46km -
Gaivota Sports Bar
1557 Dupont Street, Toronto 0.47km
More about this building
View 243 Perth Avenue, Toronto- — bath
- — bed
- — sqft
806-2625 Dundas Street West, Toronto, Ontario • M6P 0C5 • Junction Area
- 1 bath
- 1 bed
- 700 sqft
1414-105 The Queensway Street, Toronto, Ontario • M6S 5B5 • High Park-Swansea
- 2 bath
- 2 bed
- 900 sqft
915-2300 St Clair Avenue West, Toronto, Ontario • M6N 1K9 • Junction Area
- 2 bath
- 2 bed
- 700 sqft
1104-185 Alberta Avenue, Toronto, Ontario • M6C 0A5 • Oakwood Village
- 2 bath
- 2 bed
- 1000 sqft
608-60 Southport Street, Toronto, Ontario • M6S 3N4 • High Park-Swansea
- 1 bath
- 1 bed
- 600 sqft
607-1638 Bloor Street West, Toronto, Ontario • M6P 1A7 • High Park North
- 2 bath
- 2 bed
- 800 sqft
1102-125 Western Battery Road, Toronto, Ontario • M6K 3S2 • Waterfront Communities C01
- 2 bath
- 2 bed
- 700 sqft
2912-1926 Lake Shore Boulevard West, Toronto, Ontario • M6S 1A1 • High Park-Swansea
- 2 bath
- 2 bed
- 700 sqft
2906-1926 Lake Shore Boulevard West, Toronto, Ontario • M6S 0B1 • South Parkdale














