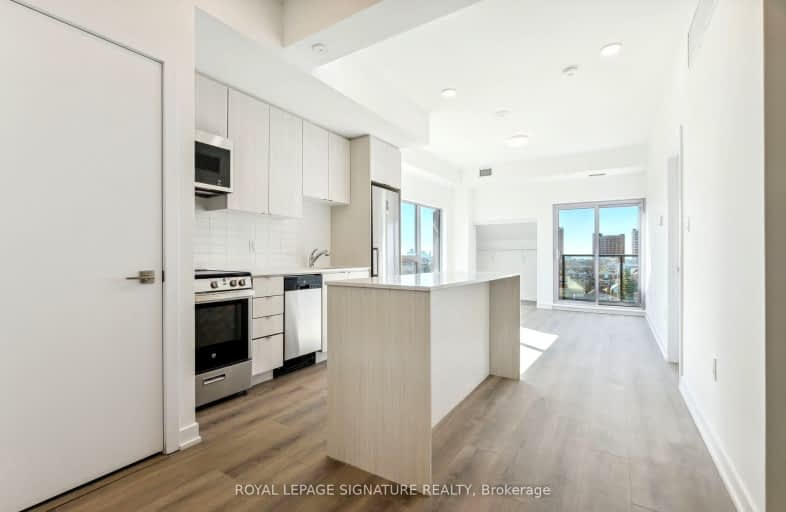Car-Dependent
- Most errands require a car.
Excellent Transit
- Most errands can be accomplished by public transportation.
Very Bikeable
- Most errands can be accomplished on bike.

Fairbank Memorial Community School
Elementary: PublicFairbank Public School
Elementary: PublicSt John Bosco Catholic School
Elementary: CatholicD'Arcy McGee Catholic School
Elementary: CatholicSts Cosmas and Damian Catholic School
Elementary: CatholicSt Thomas Aquinas Catholic School
Elementary: CatholicVaughan Road Academy
Secondary: PublicYorkdale Secondary School
Secondary: PublicOakwood Collegiate Institute
Secondary: PublicGeorge Harvey Collegiate Institute
Secondary: PublicJohn Polanyi Collegiate Institute
Secondary: PublicDante Alighieri Academy
Secondary: Catholic-
Cortleigh Park
2.32km -
Earlscourt Park
1200 Lansdowne Ave, Toronto ON M6H 3Z8 2.83km -
Sir Winston Churchill Park
301 St Clair Ave W (at Spadina Rd), Toronto ON M4V 1S4 3.73km
-
TD Bank Financial Group
2390 Keele St, Toronto ON M6M 4A5 2.4km -
CIBC
1400 Lawrence Ave W (at Keele St.), Toronto ON M6L 1A7 2.44km -
TD Bank Financial Group
870 St Clair Ave W, Toronto ON M6C 1C1 2.55km
- 2 bath
- 3 bed
- 1000 sqft
313-2433 Dufferin Street, Toronto, Ontario • M6E 3T3 • Briar Hill-Belgravia
- 2 bath
- 3 bed
- 900 sqft
211-2020 Bathurst Street, Toronto, Ontario • M6C 2B9 • Humewood-Cedarvale
- 1 bath
- 5 bed
- 900 sqft
699A Lawrence Avenue West, Toronto, Ontario • M6A 1B4 • Yorkdale-Glen Park
- 1 bath
- 4 bed
- 800 sqft
701A Lawrence Avenue West, Toronto, Ontario • M6A 1B4 • Yorkdale-Glen Park
- 2 bath
- 3 bed
- 900 sqft
1221-2020 Bathurst Street, Toronto, Ontario • M5P 0A6 • Humewood-Cedarvale
- 2 bath
- 3 bed
- 800 sqft
503-2020 Bathurst Street West, Toronto, Ontario • M5P 0A6 • Humewood-Cedarvale
- 2 bath
- 3 bed
- 1000 sqft
108-1524 Lawrence Avenue West, Toronto, Ontario • M6L 1B7 • Maple Leaf
- 2 bath
- 3 bed
- 800 sqft
1705-2020 Bathurst Street, Toronto, Ontario • M5P 3L1 • Humewood-Cedarvale
- 2 bath
- 3 bed
- 900 sqft
518-2020 Bathurst Street, Toronto, Ontario • M5P 3L1 • Humewood-Cedarvale
- 2 bath
- 3 bed
- 900 sqft
Ph21-2020 Bathurst Street, Toronto, Ontario • M5P 0A6 • Humewood-Cedarvale
- 3 bath
- 3 bed
- 800 sqft
1105-2020 Bathurst Street, Toronto, Ontario • M5P 0A6 • Humewood-Cedarvale













