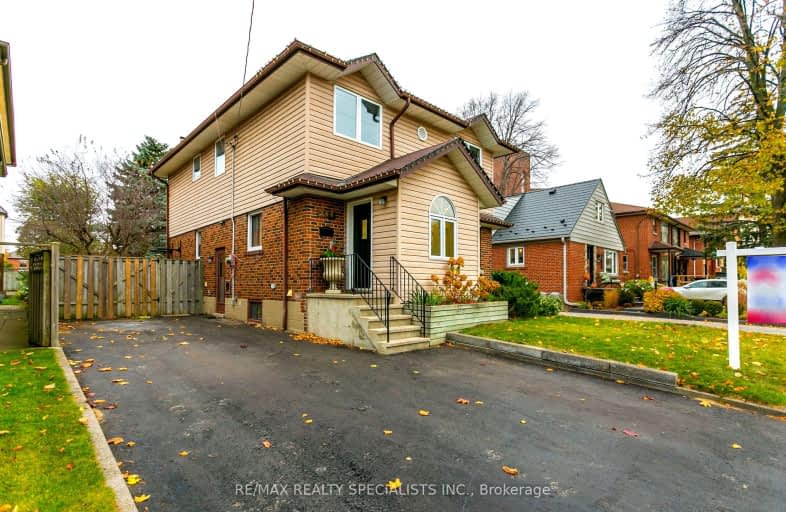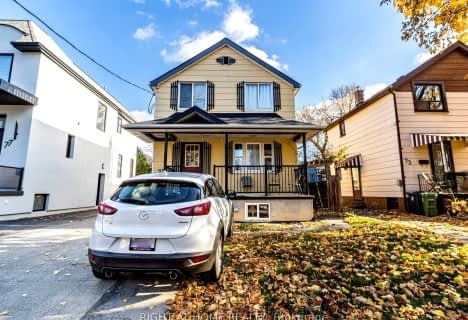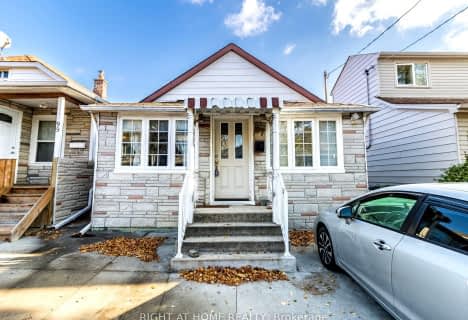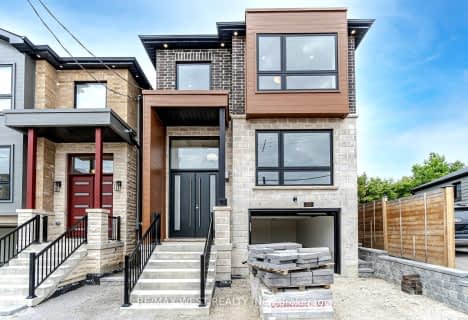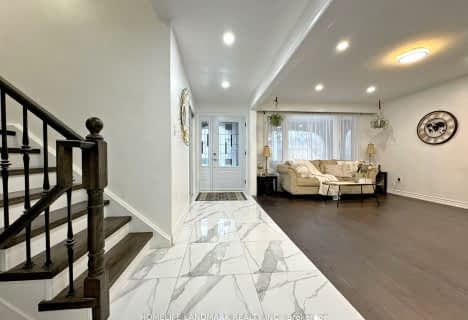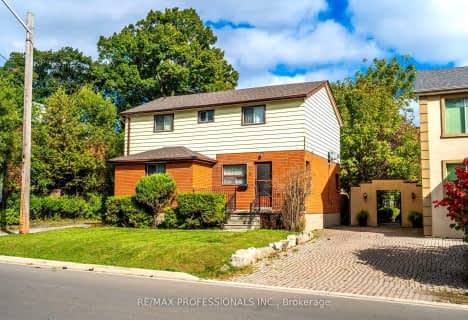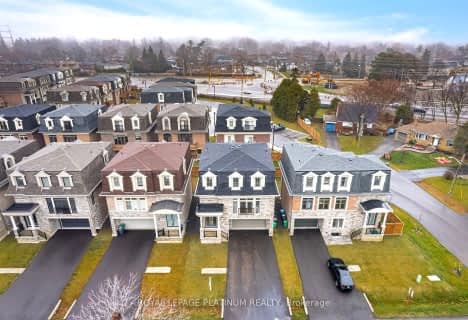Very Walkable
- Most errands can be accomplished on foot.
79
/100
Good Transit
- Some errands can be accomplished by public transportation.
55
/100
Bikeable
- Some errands can be accomplished on bike.
57
/100

École intermédiaire École élémentaire Micheline-Saint-Cyr
Elementary: Public
2.01 km
St Josaphat Catholic School
Elementary: Catholic
2.01 km
Lanor Junior Middle School
Elementary: Public
0.18 km
Christ the King Catholic School
Elementary: Catholic
1.73 km
Sir Adam Beck Junior School
Elementary: Public
0.72 km
James S Bell Junior Middle School
Elementary: Public
2.02 km
Peel Alternative South
Secondary: Public
3.23 km
Etobicoke Year Round Alternative Centre
Secondary: Public
2.90 km
Peel Alternative South ISR
Secondary: Public
3.23 km
Lakeshore Collegiate Institute
Secondary: Public
2.26 km
Gordon Graydon Memorial Secondary School
Secondary: Public
3.25 km
Father John Redmond Catholic Secondary School
Secondary: Catholic
2.81 km
-
Marie Curtis Park
40 2nd St, Etobicoke ON M8V 2X3 2.09km -
Grand Avenue Park
Toronto ON 4.67km -
Humber Bay Park West
100 Humber Bay Park Rd W, Toronto ON 5.42km
-
CIBC
1582 the Queensway (at Atomic Ave.), Etobicoke ON M8Z 1V1 1.16km -
Scotiabank
1825 Dundas St E (Wharton Way), Mississauga ON L4X 2X1 2.6km -
TD Bank Financial Group
2814 Lake Shore Blvd W (Third St), Etobicoke ON M8V 1H7 3.67km
