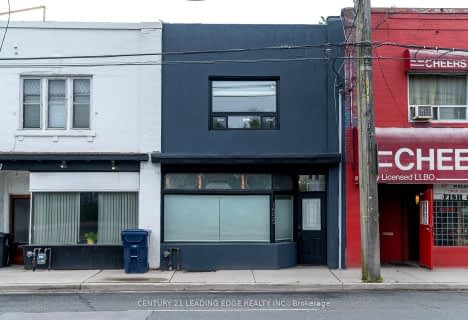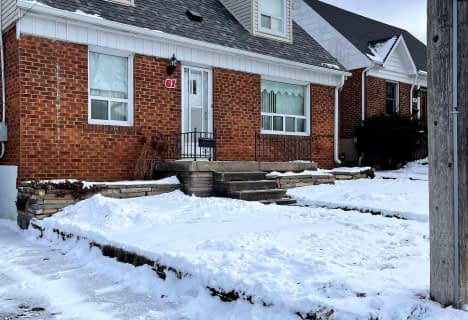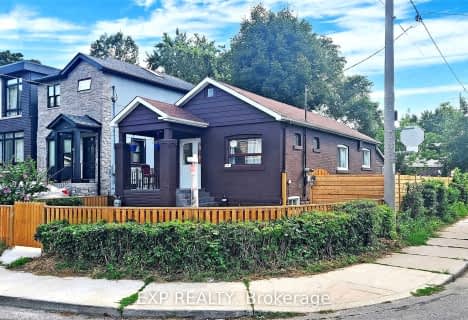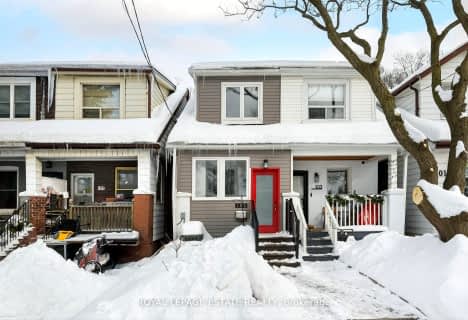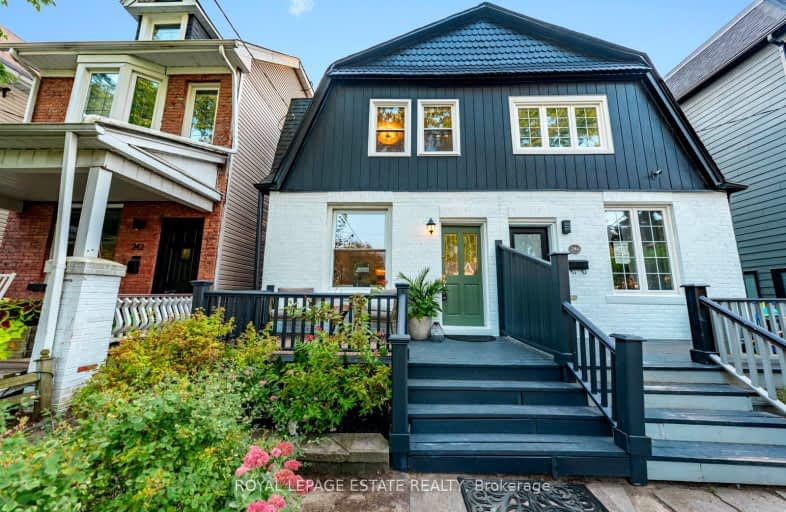
Video Tour
Walker's Paradise
- Daily errands do not require a car.
93
/100
Excellent Transit
- Most errands can be accomplished by public transportation.
78
/100
Very Bikeable
- Most errands can be accomplished on bike.
73
/100

Blantyre Public School
Elementary: Public
0.81 km
St Denis Catholic School
Elementary: Catholic
0.63 km
Courcelette Public School
Elementary: Public
0.74 km
Balmy Beach Community School
Elementary: Public
0.28 km
St John Catholic School
Elementary: Catholic
0.57 km
Adam Beck Junior Public School
Elementary: Public
0.54 km
Notre Dame Catholic High School
Secondary: Catholic
0.50 km
Monarch Park Collegiate Institute
Secondary: Public
2.87 km
Neil McNeil High School
Secondary: Catholic
0.38 km
Birchmount Park Collegiate Institute
Secondary: Public
3.14 km
Malvern Collegiate Institute
Secondary: Public
0.65 km
SATEC @ W A Porter Collegiate Institute
Secondary: Public
4.25 km
-
Woodbine Beach Park
1675 Lake Shore Blvd E (at Woodbine Ave), Toronto ON M4L 3W6 2.46km -
Taylor Creek Park
200 Dawes Rd (at Crescent Town Rd.), Toronto ON M4C 5M8 2.52km -
Ashbridge's Bay Park
Ashbridge's Bay Park Rd, Toronto ON M4M 1B4 2.63km
-
BMO Bank of Montreal
627 Pharmacy Ave, Toronto ON M1L 3H3 3.58km -
Scotiabank
1046 Queen St E (at Pape Ave.), Toronto ON M4M 1K4 4.44km -
BMO Bank of Montreal
1900 Eglinton Ave E (btw Pharmacy Ave. & Hakimi Ave.), Toronto ON M1L 2L9 5.37km


