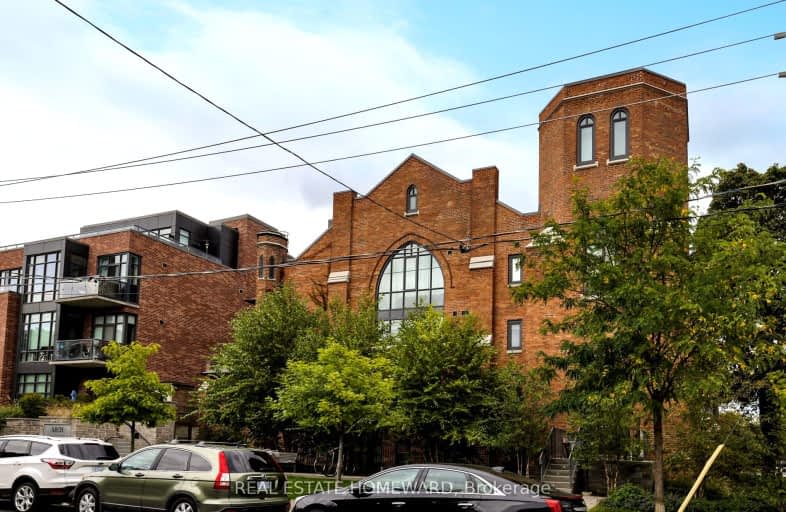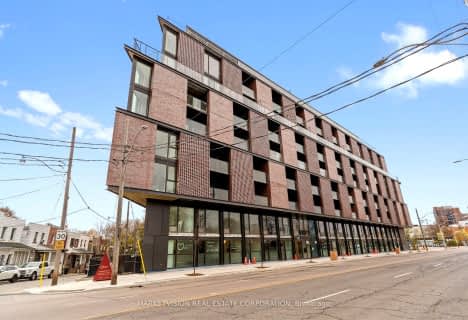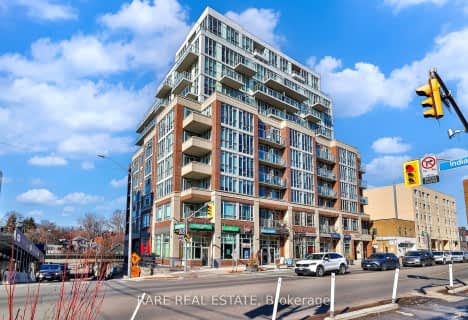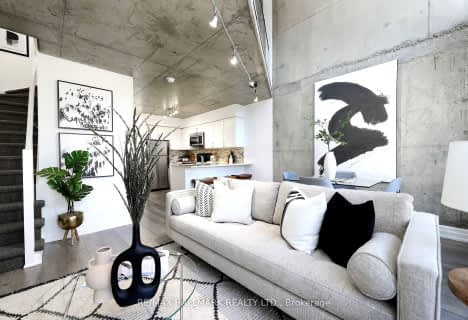Very Walkable
- Most errands can be accomplished on foot.
Rider's Paradise
- Daily errands do not require a car.
Biker's Paradise
- Daily errands do not require a car.

Lucy McCormick Senior School
Elementary: PublicSt Rita Catholic School
Elementary: CatholicSt Luigi Catholic School
Elementary: CatholicPerth Avenue Junior Public School
Elementary: PublicÉcole élémentaire Charles-Sauriol
Elementary: PublicIndian Road Crescent Junior Public School
Elementary: PublicCaring and Safe Schools LC4
Secondary: PublicALPHA II Alternative School
Secondary: PublicÉSC Saint-Frère-André
Secondary: CatholicÉcole secondaire Toronto Ouest
Secondary: PublicBloor Collegiate Institute
Secondary: PublicBishop Marrocco/Thomas Merton Catholic Secondary School
Secondary: Catholic-
Gaivota Sports Bar
1557 Dupont Street, Toronto, ON M6P 3S5 0.46km -
Jenny Bar & Restaurant
2383 Dundas Street W, Toronto, ON M6P 1X2 0.47km -
Pepper's Cafe
189 Wallace Avenue, Toronto, ON M6H 1V5 0.49km
-
Gaspar Cafe
10 Sousa Mendes Street, Toronto, ON M6P 0A8 0.22km -
Hula Girl Espresso Boutique
2473 Dundas Street W, Toronto, ON M6P 1X3 0.32km -
Neon Commissary
241 Wallace Avenue, Toronto, ON M6H 1V5 0.35km
-
Shoppers Drug Mart
2440 Dundas Street W, Toronto, ON M6P 1W9 0.33km -
Thompson's Homeopathic Supplies
239 Wallace Ave, Toronto, ON M6H 1V5 0.35km -
Universal Pharmacy
819 Lansdowne Avenue, Toronto, ON M6H 3Z2 0.53km
-
Gaspar Cafe
10 Sousa Mendes Street, Toronto, ON M6P 0A8 0.22km -
LOFT Kitchen
50 Sousa Mendes Street, Toronto, ON M6P 0B2 0.27km -
P and V Sweet Italy
2480 Dundas Street W, Toronto, ON M6P 1W9 0.28km
-
Galleria Shopping Centre
1245 Dupont Street, Toronto, ON M6H 2A6 0.98km -
Dufferin Mall
900 Dufferin Street, Toronto, ON M6H 4A9 1.51km -
Toronto Stockyards
590 Keele Street, Toronto, ON M6N 3E7 1.74km
-
FreshCo
2440 Dundas Street W, Toronto, ON M4P 4A9 0.39km -
Tavora Portuguese Sea Products
15 Jenet Avenue, Toronto, ON M6H 1R5 0.58km -
A G P Mart
20 Wade Ave, Toronto, ON M6H 4H3 0.58km
-
LCBO - Roncesvalles
2290 Dundas Street W, Toronto, ON M6R 1X4 0.66km -
4th and 7
1211 Bloor Street W, Toronto, ON M6H 1N4 0.9km -
The Beer Store - Dundas and Roncesvalles
2135 Dundas St W, Toronto, ON M6R 1X4 0.98km
-
New Canadian Drain and Plumbing
184 Saint Helens Avenue, Toronto, ON M6H 4A1 1km -
Ventures Cars and Truck Rentals
1260 Dupont Street, Toronto, ON M6H 2A4 1km -
Petro Canada
1756 Bloor Street W, Unit 1730, Toronto, ON M6R 2Z9 1.02km
-
Revue Cinema
400 Roncesvalles Ave, Toronto, ON M6R 2M9 1.15km -
The Royal Cinema
608 College Street, Toronto, ON M6G 1A1 2.98km -
Theatre Gargantua
55 Sudbury Street, Toronto, ON M6J 3S7 3.22km
-
Perth-Dupont Branch Public Library
1589 Dupont Street, Toronto, ON M6P 3S5 0.48km -
Annette Branch Public Library
145 Annette Street, Toronto, ON M6P 1P3 1.29km -
Toronto Public Library
1101 Bloor Street W, Toronto, ON M6H 1M7 1.35km
-
St Joseph's Health Centre
30 The Queensway, Toronto, ON M6R 1B5 2.34km -
Toronto Rehabilitation Institute
130 Av Dunn, Toronto, ON M6K 2R6 3.26km -
Toronto Western Hospital
399 Bathurst Street, Toronto, ON M5T 3.74km
-
Campbell Avenue Park
Campbell Ave, Toronto ON 0.32km -
Earlscourt Park
1200 Lansdowne Ave, Toronto ON M6H 3Z8 1.37km -
Dufferin Grove Park
875 Dufferin St (btw Sylvan & Dufferin Park), Toronto ON M6H 3K8 1.45km
-
TD Bank Financial Group
382 Roncesvalles Ave (at Marmaduke Ave.), Toronto ON M6R 2M9 1.21km -
TD Bank Financial Group
1347 St Clair Ave W, Toronto ON M6E 1C3 1.64km -
TD Bank Financial Group
870 St Clair Ave W, Toronto ON M6C 1C1 2.58km
More about this building
View 245 Perth Avenue, Toronto- — bath
- — bed
- — sqft
806-2625 Dundas Street West, Toronto, Ontario • M6P 0C5 • Junction Area
- 1 bath
- 1 bed
- 700 sqft
1414-105 The Queensway Street, Toronto, Ontario • M6S 5B5 • High Park-Swansea
- 2 bath
- 2 bed
- 900 sqft
915-2300 St Clair Avenue West, Toronto, Ontario • M6N 1K9 • Junction Area
- 2 bath
- 2 bed
- 700 sqft
1104-185 Alberta Avenue, Toronto, Ontario • M6C 0A5 • Oakwood Village
- 1 bath
- 1 bed
- 600 sqft
607-1638 Bloor Street West, Toronto, Ontario • M6P 1A7 • High Park North
- 2 bath
- 2 bed
- 800 sqft
1102-125 Western Battery Road, Toronto, Ontario • M6K 3S2 • Waterfront Communities C01
- 2 bath
- 2 bed
- 700 sqft
2912-1926 Lake Shore Boulevard West, Toronto, Ontario • M6S 1A1 • High Park-Swansea
- 2 bath
- 2 bed
- 800 sqft
1905-100 Western Battery Road, Toronto, Ontario • M6K 3S2 • Niagara
- 2 bath
- 2 bed
- 700 sqft
2906-1926 Lake Shore Boulevard West, Toronto, Ontario • M6S 0B1 • South Parkdale














