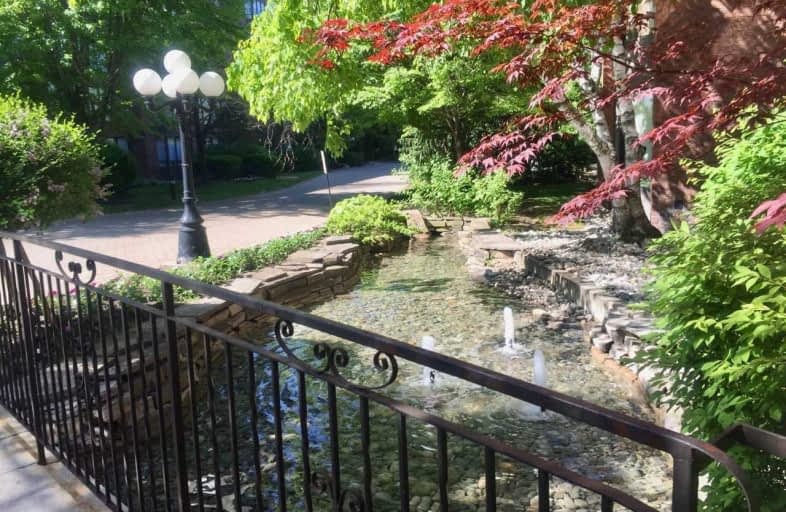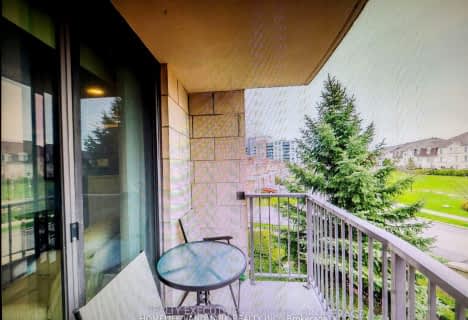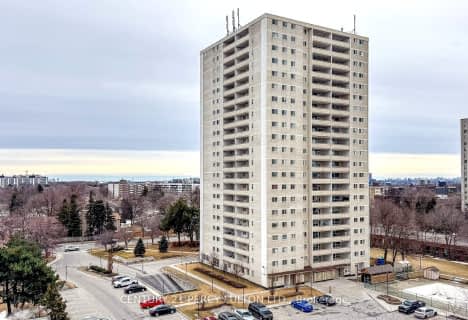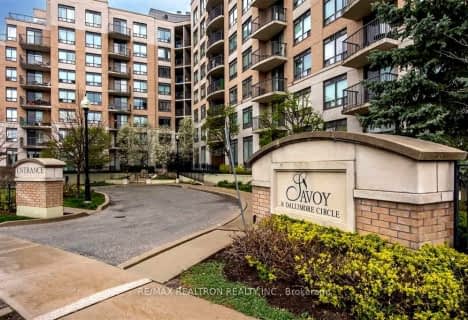Somewhat Walkable
- Some errands can be accomplished on foot.
Good Transit
- Some errands can be accomplished by public transportation.
Very Bikeable
- Most errands can be accomplished on bike.

Greenland Public School
Elementary: PublicNorman Ingram Public School
Elementary: PublicThree Valleys Public School
Elementary: PublicRippleton Public School
Elementary: PublicDon Mills Middle School
Elementary: PublicSt Bonaventure Catholic School
Elementary: CatholicWindfields Junior High School
Secondary: PublicÉcole secondaire Étienne-Brûlé
Secondary: PublicGeorge S Henry Academy
Secondary: PublicYork Mills Collegiate Institute
Secondary: PublicDon Mills Collegiate Institute
Secondary: PublicVictoria Park Collegiate Institute
Secondary: Public-
The Good Son
11 Karl Fraser Road, North York, ON M3C 0E7 0.58km -
Jack Astor's
1060 Don Mills Road, North York, ON M3C 0H8 0.6km -
JOEY Don Mills
75 O'Neill Road, North York, ON M3C 0H2 0.66km
-
Tim Hortons
1110 Don Mills Rd, North York, ON M3B 3R7 0.33km -
Tim Horton's
939 Lawrence Avenue E, North York, ON M3C 1P8 0.32km -
Starbucks
6 Pabst Lane - Shops at Don Mills, Toronto, ON M3C 0H8 0.45km
-
Shoppers Drug Mart
946 Lawrence Avenue E, Unit 2, North York, ON M3C 3M9 0.3km -
Procare Pharmacy
1262 Don Mills Road, Toronto, ON M3B 2W7 0.55km -
Agape Pharmacy
10 Mallard Road, Unit C107, Toronto, ON M3B 3N1 0.94km
-
Tim Hortons
1110 Don Mills Rd, North York, ON M3B 3R7 0.33km -
Tim Horton's
939 Lawrence Avenue E, North York, ON M3C 1P8 0.32km -
Bento Sushi
38 Karl Fraser Road, Toronto, ON M3C 0H7 0.4km
-
CF Shops at Don Mills
1090 Don Mills Road, Toronto, ON M3C 3R6 0.68km -
Don Mills Centre
75 The Donway W, North York, ON M3C 2E9 0.79km -
The Diamond at Don Mills
10 Mallard Road, Toronto, ON M3B 3N1 0.98km
-
McEwan Gourmet Grocery Store
38 Karl Fraser Road, North York, ON M3C 0H7 0.44km -
Metro
1050 Don Mills Road, North York, ON M3C 1W6 0.68km -
C&C Supermarket
888 Don Mills Rd, Toronto, ON M3C 1V6 1.59km
-
LCBO
195 The Donway W, Toronto, ON M3C 0H6 0.39km -
LCBO
808 York Mills Road, Toronto, ON M3B 1X8 1.83km -
LCBO
55 Ellesmere Road, Scarborough, ON M1R 4B7 3.25km
-
Petro-Canada
1095 Don Mills Road, North York, ON M3C 1W7 0.41km -
Esso
800 Avenue Lawrence E, North York, ON M3C 1P4 0.94km -
Three Valleys Auto Centre
58 Three Valleys Drive, North York, ON M3A 3B5 1.56km
-
Cineplex VIP Cinemas
12 Marie Labatte Road, unit B7, Toronto, ON M3C 0H9 0.63km -
Cineplex Cinemas Fairview Mall
1800 Sheppard Avenue E, Unit Y007, North York, ON M2J 5A7 4.33km -
Cineplex Odeon Eglinton Town Centre Cinemas
22 Lebovic Avenue, Toronto, ON M1L 4V9 4.91km
-
Toronto Public Library
888 Lawrence Avenue E, Toronto, ON M3C 3L2 0.37km -
Toronto Public Library
29 Saint Dennis Drive, Toronto, ON M3C 3J3 2.69km -
Victoria Village Public Library
184 Sloane Avenue, Toronto, ON M4A 2C5 2.7km
-
Sunnybrook Health Sciences Centre
2075 Bayview Avenue, Toronto, ON M4N 3M5 3.14km -
North York General Hospital
4001 Leslie Street, North York, ON M2K 1E1 3.6km -
Canadian Medicalert Foundation
2005 Sheppard Avenue E, North York, ON M2J 5B4 3.89km
-
Edwards Gardens
755 Lawrence Ave E, Toronto ON M3C 1P2 1.23km -
Sunnybrook Park
Toronto ON 2.07km -
Windfields Park
2.41km
-
RBC Royal Bank
1090 Don Mills Rd, North York ON M3C 3R6 0.39km -
Scotiabank
885 Lawrence Ave E, Toronto ON M3C 1P7 0.49km -
TD Bank
2135 Victoria Park Ave (at Ellesmere Avenue), Scarborough ON M1R 0G1 3.19km
More about this building
View 245 The Donway West, Toronto- 1 bath
- 2 bed
- 1000 sqft
412-1200 Don Mills Road, Toronto, Ontario • M3B 3N8 • Banbury-Don Mills
- 2 bath
- 2 bed
- 800 sqft
1202-10 Deerlick Court, Toronto, Ontario • M3A 0A7 • Parkwoods-Donalda
- — bath
- — bed
- — sqft
216-16 Dallimore Circle, Toronto, Ontario • M3C 4C4 • Banbury-Don Mills
- 2 bath
- 2 bed
- 800 sqft
321-35 Brian Peck Crescent, Toronto, Ontario • M4G 0A5 • Thorncliffe Park
- 2 bath
- 2 bed
- 600 sqft
1601-50 O'Neill Road, Toronto, Ontario • M3C 0R1 • Banbury-Don Mills
- 2 bath
- 3 bed
- 1000 sqft
1004-85 The Donway West, Toronto, Ontario • M3C 0L9 • Banbury-Don Mills
- 2 bath
- 2 bed
- 900 sqft
718-16 Dallimore Circle, Toronto, Ontario • M3C 4C4 • Banbury-Don Mills
- 2 bath
- 3 bed
- 1000 sqft
911-1360 York Mills Road, Toronto, Ontario • M3A 2A2 • Parkwoods-Donalda
- 2 bath
- 2 bed
- 700 sqft
603-18 Graydon Hall Drive, Toronto, Ontario • M3A 0A4 • Parkwoods-Donalda
- 2 bath
- 2 bed
- 1000 sqft
414-16 Dallimore Circle, Toronto, Ontario • M3C 4C4 • Banbury-Don Mills
- 2 bath
- 2 bed
- 900 sqft
1005-35 Brian Peck Crescent, Toronto, Ontario • M4G 0A5 • Thorncliffe Park














