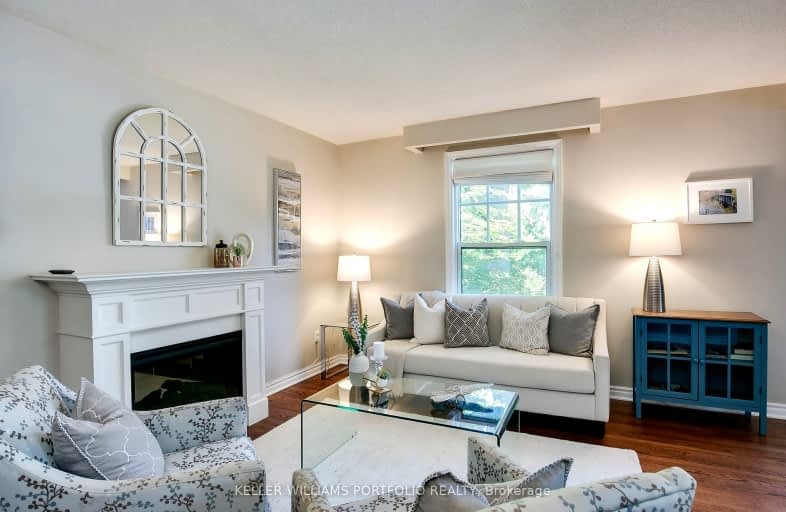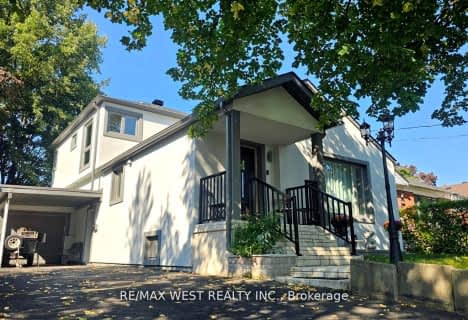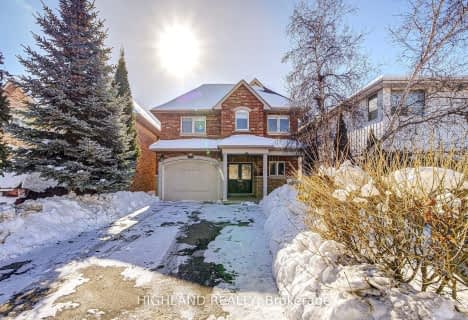Car-Dependent
- Almost all errands require a car.
Good Transit
- Some errands can be accomplished by public transportation.
Bikeable
- Some errands can be accomplished on bike.

Bloorlea Middle School
Elementary: PublicWedgewood Junior School
Elementary: PublicRosethorn Junior School
Elementary: PublicIslington Junior Middle School
Elementary: PublicOur Lady of Peace Catholic School
Elementary: CatholicSt Gregory Catholic School
Elementary: CatholicEtobicoke Year Round Alternative Centre
Secondary: PublicCentral Etobicoke High School
Secondary: PublicBurnhamthorpe Collegiate Institute
Secondary: PublicEtobicoke Collegiate Institute
Secondary: PublicRichview Collegiate Institute
Secondary: PublicMartingrove Collegiate Institute
Secondary: Public-
Tessie McDaid's Irish Pub
5078 Dundas Street W, Toronto, ON M9A 1km -
St James's Gate Toronto
5140 Dundas St W, Toronto, ON M9A 1C2 1.01km -
Kanu Bar & Grill
3832 Bloor Street W, Etobicoke, ON M9B 1L1 1.02km
-
Galata Cafe
5122 Dundas Street W, Toronto, ON M9A 1C2 1km -
The Portuguese Bake Shop
3816 Bloor Street W, Toronto, ON M9B 1K7 1.02km -
Coco Fresh Tea & Juice
4868 Dundas Street W, Toronto, ON M9A 1B5 1.2km
-
GoodLife Fitness
380 The East Mall, Etobicoke, ON M9B 6L5 1.49km -
GoodLife Fitness
3300 Bloor Street West, Etobicoke, ON M8X 2X2 1.72km -
Fit4Less
302 The East Mall, Etobicoke, ON M9B 6C7 1.8km
-
Rexall Pharmacy
4890 Dundas Street W, Etobicoke, ON M9A 1B5 1.15km -
Pharmaplus Drugmart
4890 Dundas St W, Toronto, ON M9A 1B5 1.15km -
Shoppers Drug Mart
5230 Dundas Street W, Etobicoke, ON M9B 1A8 1.17km
-
Pizza Nova
129 Martin Grove Rd, Toronto, ON M9B 4K8 0.48km -
Pizza Pizza
316 Burnhamthorpe Road, Etobicoke, ON M9B 2A1 0.47km -
Far East Chinese Food
137 Martin Grove Rd, Etobicoke, ON M9B 4K8 0.48km
-
Six Points Plaza
5230 Dundas Street W, Etobicoke, ON M9B 1A8 1.16km -
Cloverdale Mall
250 The East Mall, Etobicoke, ON M9B 3Y8 2.27km -
Humbertown Shopping Centre
270 The Kingsway, Etobicoke, ON M9A 3T7 2.29km
-
Valley Farm Produce
5230 Dundas Street W, Toronto, ON M9B 1A8 1.13km -
Rabba Fine Foods Stores
4869 Dundas St W, Etobicoke, ON M9A 1B2 1.27km -
Farm Boy
5245 Dundas Street W, Toronto, ON M9B 1A5 1.34km
-
LCBO
Cloverdale Mall, 250 The East Mall, Toronto, ON M9B 3Y8 2.16km -
LCBO
2946 Bloor St W, Etobicoke, ON M8X 1B7 2.81km -
The Beer Store
666 Burhhamthorpe Road, Toronto, ON M9C 2Z4 2.8km
-
A1 Quality Chimney Cleaning & Repair
48 Fieldway Road, Toronto, ON M8Z 3L2 1.46km -
Canada Cycle Sport
363 Bering Avenue, Toronto, ON M8Z 1.73km -
Popular Car Wash & Detailing - Free Vacuums
5462 Dundas Street W, Etobicoke, ON M9B 1B4 1.86km
-
Kingsway Theatre
3030 Bloor Street W, Toronto, ON M8X 1C4 2.48km -
Cineplex Cinemas Queensway and VIP
1025 The Queensway, Etobicoke, ON M8Z 6C7 3.92km -
Stage West All Suite Hotel & Theatre Restaurant
5400 Dixie Road, Mississauga, ON L4W 4T4 7.19km
-
Toronto Public Library Eatonville
430 Burnhamthorpe Road, Toronto, ON M9B 2B1 1.37km -
Toronto Public Library
36 Brentwood Road N, Toronto, ON M8X 2B5 2.32km -
Elmbrook Library
2 Elmbrook Crescent, Toronto, ON M9C 5B4 3.48km
-
Queensway Care Centre
150 Sherway Drive, Etobicoke, ON M9C 1A4 4.8km -
Trillium Health Centre - Toronto West Site
150 Sherway Drive, Toronto, ON M9C 1A4 4.79km -
St Joseph's Health Centre
30 The Queensway, Toronto, ON M6R 1B5 7.55km
-
Centennial Park
156 Centennial Park Rd, Etobicoke ON M9C 5N3 3.4km -
Wincott Park
Wincott Dr, Toronto ON 4.43km -
Willard Gardens Parkette
55 Mayfield Rd, Toronto ON M6S 1K4 5km
-
TD Bank Financial Group
4335 Bloor St W, Etobicoke ON M9C 2A5 3.38km -
RBC Royal Bank
415 the Westway (Martingrove), Etobicoke ON M9R 1H5 4.11km -
TD Bank Financial Group
689 Evans Ave, Etobicoke ON M9C 1A2 4.74km
- 3 bath
- 5 bed
12 Gordon Park Drive, Toronto, Ontario • M9B 1J6 • Islington-City Centre West
- 3 bath
- 4 bed
- 2000 sqft
11 Park Manor Drive, Toronto, Ontario • M9B 5C1 • Islington-City Centre West
- 2 bath
- 4 bed
- 1100 sqft
59 Vanguard Drive, Toronto, Ontario • M9B 5E8 • Islington-City Centre West
- 4 bath
- 4 bed
- 2000 sqft
3971 Bloor Street West, Toronto, Ontario • M9B 1M2 • Islington-City Centre West
- 2 bath
- 4 bed
- 1500 sqft
8 Keane Avenue, Toronto, Ontario • M9B 2B7 • Islington-City Centre West
- 2 bath
- 4 bed
- 1100 sqft
17 Guernsey Drive, Toronto, Ontario • M9C 3A5 • Etobicoke West Mall
- 6 bath
- 4 bed
- 1100 sqft
12 Rollins Place, Toronto, Ontario • M9B 3Y4 • Islington-City Centre West
- 2 bath
- 4 bed
- 1100 sqft
9 Margrath Place, Toronto, Ontario • M9C 4L1 • Eringate-Centennial-West Deane














