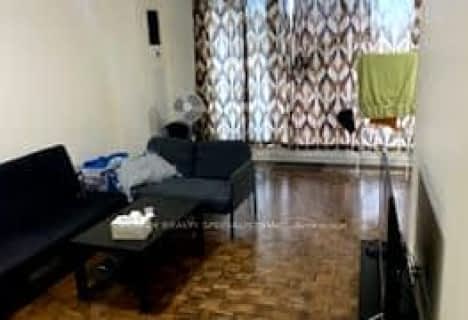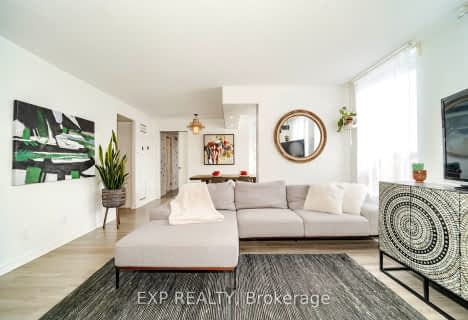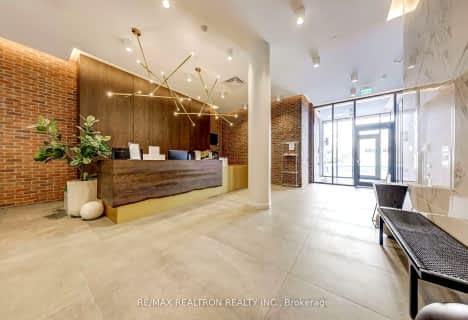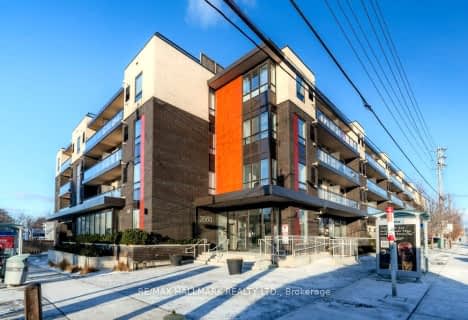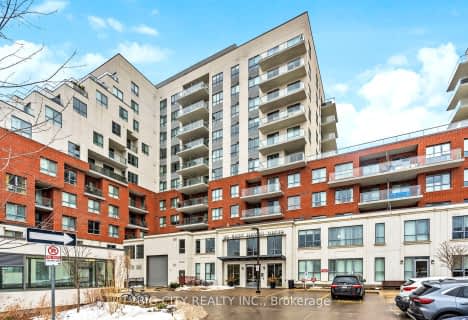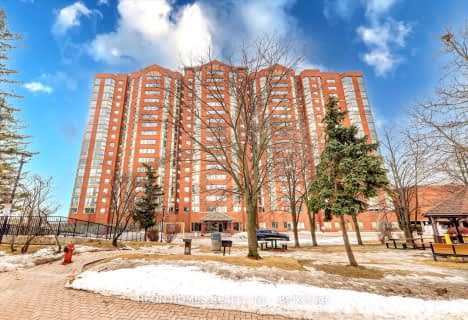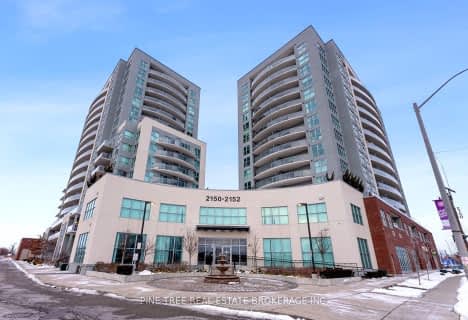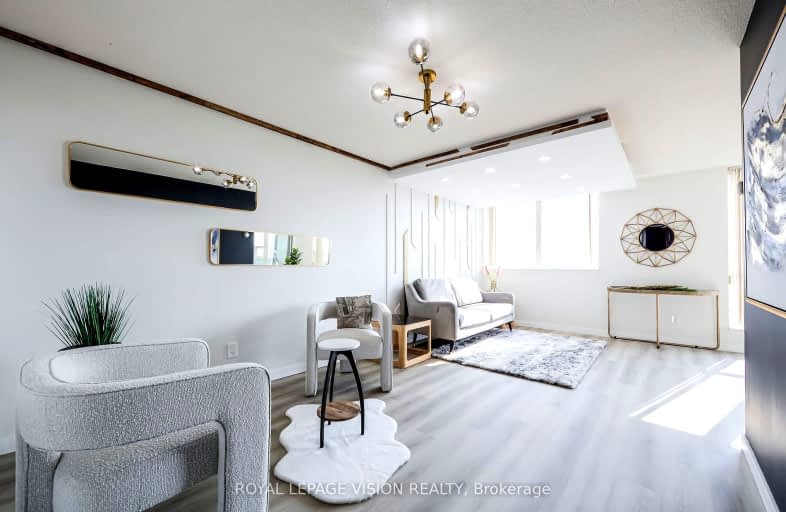
Somewhat Walkable
- Some errands can be accomplished on foot.
Rider's Paradise
- Daily errands do not require a car.
Bikeable
- Some errands can be accomplished on bike.

Glen Ravine Junior Public School
Elementary: PublicWalter Perry Junior Public School
Elementary: PublicLord Roberts Junior Public School
Elementary: PublicSt Albert Catholic School
Elementary: CatholicCorvette Junior Public School
Elementary: PublicSt Maria Goretti Catholic School
Elementary: CatholicCaring and Safe Schools LC3
Secondary: PublicSouth East Year Round Alternative Centre
Secondary: PublicScarborough Centre for Alternative Studi
Secondary: PublicWinston Churchill Collegiate Institute
Secondary: PublicDavid and Mary Thomson Collegiate Institute
Secondary: PublicJean Vanier Catholic Secondary School
Secondary: Catholic-
Yal Market
2499 Eglinton Avenue East, Scarborough 0.29km -
Scarbough Market
2648 Eglinton Avenue East, Scarborough 0.98km -
Fu Yao Supermarket
8 Greystone Walk Drive, Scarborough 1.32km
-
The Beer Store
2727 Eglinton Avenue East, Scarborough 1.15km -
LCBO
510 Brimley Road, Scarborough 1.19km -
The Beer Store
2300 Lawrence Avenue East, Scarborough 2.14km
-
正静
2467 Eglinton Avenue East, Scarborough 0.22km -
Thai Restaurant
2480 Eglinton Avenue East, Scarborough 0.23km -
Coco's Place
2480 Eglinton Avenue East, Scarborough 0.24km
-
Tim Hortons
678-682 Kennedy Road, Scarborough 0.86km -
Eggsmart
2690 Eglinton Avenue East, Toronto 1.15km -
McDonald's
2 Greystone Walk Drive, Toronto 1.32km
-
TD Canada Trust Branch and ATM
2428 Eglinton Avenue East, Scarborough 0.42km -
Scotiabank
2668 Eglinton Avenue East, Scarborough 1.08km -
CIBC Branch with ATM
2705 Eglinton Avenue East, Scarborough 1.11km
-
Shell
2424 Eglinton Avenue East, Scarborough 0.51km -
Eagle
2372 Eglinton Avenue East, Scarborough 0.7km -
Canadian Tire Gas+
2601 Eglinton Avenue East, Scarborough 0.76km
-
OCR Runners TO
2303 Eglinton Avenue East, Scarborough 0.78km -
Toronto JKA Karate
2637 Eglinton Avenue East, Scarborough 0.92km -
INDEAVORS INDUSTRIES
116-2671 Eglinton Avenue East, Scarborough 1.01km
-
Scarborough Hydro Green Space
Scarborough 0.48km -
Treverton Park
Scarborough 0.55km -
Treverton Park
Treverton Park, 20A-20A Oakworth Crescent, Scarborough 0.55km
-
Toronto Public Library - Kennedy/Eglinton Branch
2380 Eglinton Avenue East, Scarborough 0.64km -
Toronto Public Library - McGregor Park Branch
2219 Lawrence Avenue East, Scarborough 2.1km -
Toronto Public Library - Bendale Branch
1515 Danforth Road, Toronto 2.41km
-
Midland & Eglinton Animal Hospital
814 Midland Avenue, Scarborough 0.38km -
trueNorth Medical Scarborough Addiction Treatment Centre
685 Kennedy Road, Scarborough 0.81km -
Pharmazone Medical Centre
1069 Midland Avenue, Scarborough 0.89km
-
Eglinton Discount Pharmacy
2466 Eglinton Avenue East, Scarborough 0.11km -
Mid-Eg Pharmacy Inc.
10-2480 Eglinton Avenue East, Scarborough 0.26km -
Shoppers Drug Mart
2428 Eglinton Avenue East, Scarborough 0.41km
-
Midland and Eglinton Plaza
2480 Eglinton Avenue East, Scarborough 0.26km -
Kenway Plaza
2432 Eglinton Avenue East, Scarborough 0.3km -
Kennedy Park Plaza
678 Kennedy Road, Scarborough 0.83km
-
Cineplex Odeon Eglinton Town Centre Cinemas
22 Lebovic Avenue, Scarborough 2.68km
-
Coco's Place
2480 Eglinton Avenue East, Scarborough 0.24km -
Four S's Bar And Grill
685 Kennedy Road, Scarborough 0.8km -
Kitty Campbellville Restaurant & Bar
1055 Midland Avenue, Scarborough 0.87km
For Sale
For Rent
More about this building
View 2460 Eglinton Avenue East, Toronto- 2 bath
- 2 bed
- 800 sqft
408-684 Warden Avenue, Toronto, Ontario • M1L 4W4 • Clairlea-Birchmount
- 2 bath
- 2 bed
- 900 sqft
1804-2550 Lawrence Avenue East, Toronto, Ontario • M1P 2R7 • Dorset Park
- 2 bath
- 2 bed
- 800 sqft
205-3560 Saint Clair Avenue East, Toronto, Ontario • M1K 0A9 • Kennedy Park
- 2 bath
- 2 bed
- 1000 sqft
202-22 East Haven Drive, Toronto, Ontario • M1N 0B4 • Birchcliffe-Cliffside
- 2 bath
- 2 bed
- 1000 sqft
1610-2466 Eglinton Avenue East, Toronto, Ontario • M1K 5J8 • Eglinton East
- 2 bath
- 2 bed
- 900 sqft
701-2150 Lawrence Avenue East, Toronto, Ontario • M1R 3A7 • Wexford-Maryvale


