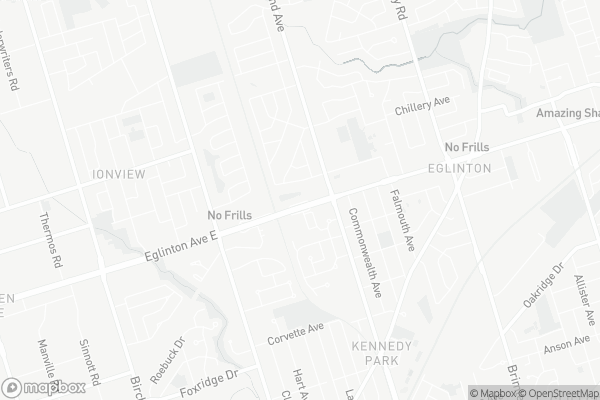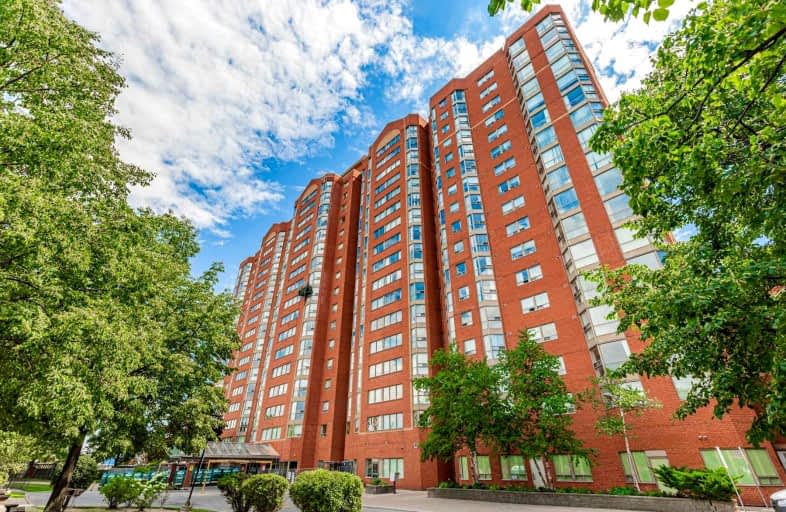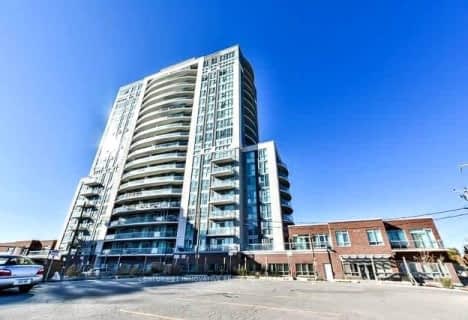Car-Dependent
- Most errands require a car.
Rider's Paradise
- Daily errands do not require a car.
Bikeable
- Some errands can be accomplished on bike.

Glen Ravine Junior Public School
Elementary: PublicWalter Perry Junior Public School
Elementary: PublicLord Roberts Junior Public School
Elementary: PublicSt Albert Catholic School
Elementary: CatholicCorvette Junior Public School
Elementary: PublicSt Maria Goretti Catholic School
Elementary: CatholicCaring and Safe Schools LC3
Secondary: PublicÉSC Père-Philippe-Lamarche
Secondary: CatholicSouth East Year Round Alternative Centre
Secondary: PublicScarborough Centre for Alternative Studi
Secondary: PublicDavid and Mary Thomson Collegiate Institute
Secondary: PublicJean Vanier Catholic Secondary School
Secondary: Catholic-
Yal Market
2499 Eglinton Avenue East, Scarborough 0.14km -
Scarbough Market
2648 Eglinton Avenue East, Scarborough 0.82km -
Fu Yao Supermarket
8 Greystone Walk Drive, Scarborough 1.24km
-
The Beer Store
2727 Eglinton Avenue East, Scarborough 0.99km -
LCBO
510 Brimley Road, Scarborough 1.03km -
The Beer Store
2300 Lawrence Avenue East, Scarborough 2.21km
-
Thai Restaurant
2480 Eglinton Avenue East, Scarborough 0.08km -
Coco's Place
2480 Eglinton Avenue East, Scarborough 0.09km -
Caribbean Ocean Restaurant
2480 Eglinton Avenue East, Scarborough 0.1km
-
Tim Hortons
678-682 Kennedy Road, Scarborough 0.93km -
Eggsmart
2690 Eglinton Avenue East, Toronto 0.99km -
McDonald's
2 Greystone Walk Drive, Toronto 1.25km
-
TD Canada Trust Branch and ATM
2428 Eglinton Avenue East, Scarborough 0.58km -
Scotiabank
2668 Eglinton Avenue East, Scarborough 0.92km -
CIBC Branch with ATM
2705 Eglinton Avenue East, Scarborough 0.95km
-
Canadian Tire Gas+
2601 Eglinton Avenue East, Scarborough 0.61km -
Shell
2424 Eglinton Avenue East, Scarborough 0.66km -
Ultramar - Gas Station
2610 Eglinton Avenue East, Scarborough 0.69km
-
Toronto JKA Karate
2637 Eglinton Avenue East, Scarborough 0.77km -
INDEAVORS INDUSTRIES
116-2671 Eglinton Avenue East, Scarborough 0.86km -
OCR Runners TO
2303 Eglinton Avenue East, Scarborough 0.92km
-
Scarborough Hydro Green Space
Scarborough 0.55km -
Glen Ravine Park
Scarborough 0.58km -
Glen Ravine Park
50 Gilder Drive, Toronto 0.6km
-
Toronto Public Library - Kennedy/Eglinton Branch
2380 Eglinton Avenue East, Scarborough 0.8km -
Toronto Public Library - McGregor Park Branch
2219 Lawrence Avenue East, Scarborough 2.2km -
Toronto Public Library - Bendale Branch
1515 Danforth Road, Toronto 2.3km
-
Midland & Eglinton Animal Hospital
814 Midland Avenue, Scarborough 0.22km -
Pharmazone Medical Centre
1069 Midland Avenue, Scarborough 0.86km -
trueNorth Medical Scarborough Addiction Treatment Centre
685 Kennedy Road, Scarborough 0.87km
-
Eglinton Discount Pharmacy
2466 Eglinton Avenue East, Scarborough 0.05km -
Mid-Eg Pharmacy Inc.
10-2480 Eglinton Avenue East, Scarborough 0.11km -
Midland Eglinton Pharmacy
2555 Eglinton Avenue East, Scarborough 0.3km
-
Midland and Eglinton Plaza
2480 Eglinton Avenue East, Scarborough 0.1km -
Kenway Plaza
2432 Eglinton Avenue East, Scarborough 0.46km -
Kennedy Park Plaza
678 Kennedy Road, Scarborough 0.91km
-
Cineplex Odeon Eglinton Town Centre Cinemas
22 Lebovic Avenue, Scarborough 2.83km
-
Coco's Place
2480 Eglinton Avenue East, Scarborough 0.09km -
Kitty Campbellville Restaurant & Bar
1055 Midland Avenue, Scarborough 0.84km -
Island Escape Restaurant & Bar
1055 Midland Avenue, Scarborough 0.85km
For Sale
For Rent
More about this building
View 2466 Eglinton Avenue East, Toronto


