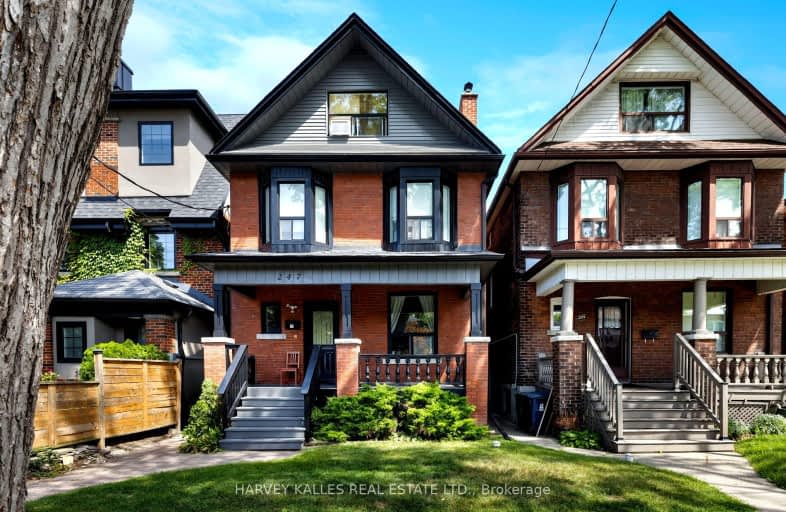Very Walkable
- Most errands can be accomplished on foot.
Excellent Transit
- Most errands can be accomplished by public transportation.
Very Bikeable
- Most errands can be accomplished on bike.

Lucy McCormick Senior School
Elementary: PublicMountview Alternative School Junior
Elementary: PublicHigh Park Alternative School Junior
Elementary: PublicIndian Road Crescent Junior Public School
Elementary: PublicKeele Street Public School
Elementary: PublicAnnette Street Junior and Senior Public School
Elementary: PublicThe Student School
Secondary: PublicUrsula Franklin Academy
Secondary: PublicRunnymede Collegiate Institute
Secondary: PublicBishop Marrocco/Thomas Merton Catholic Secondary School
Secondary: CatholicWestern Technical & Commercial School
Secondary: PublicHumberside Collegiate Institute
Secondary: Public-
See-Scape
347 Keele Street, Toronto, ON M6P 2K6 0.52km -
The Hole In the Wall
2867 Dundas Street W, Toronto, ON M6P 1Y9 0.54km -
Botham's
2869 Dundas St W, Toronto, ON M6P 1Y9 0.56km
-
The Good Neighbour Espresso Bar
238 Annette Street, Toronto, ON M6P 1R1 0.48km -
Full Stop
2948 Dundas St W, Toronto, ON M6P 1Z2 0.61km -
Rois Cream
382 Keele Street, Toronto, ON M6P 2K8 0.62km
-
West Toronto CrossFit
142 Vine Avenue, Unit B7, Toronto, ON M6P 2T2 0.78km -
LA Fitness
43 Junction Road, Toronto, ON M6N 1B5 0.84km -
System Fitness
2100 Bloor Street W, Toronto, ON M6S 1M7 0.94km
-
Duke Pharmacy
2798 Dundas Street W, Toronto, ON M6P 1Y5 0.64km -
Junction Pharmacy
3016 Dundas Street W, Toronto, ON M6P 1Z3 0.65km -
Family Discount Pharmacy
3016 Dundas Street W, Toronto, ON M6P 1Z3 0.67km
-
Annette Food Market
240 Annette Street, Toronto, ON M6P 1R1 0.47km -
All Thai Food
2907 Dundas St W, Toronto, ON M6P 1Z1 0.55km -
Silk Thai Restaurant
2907 Dundas Street W, Toronto, ON M6P 1Z1 0.55km
-
Toronto Stockyards
590 Keele Street, Toronto, ON M6N 3E7 1.21km -
Stock Yards Village
1980 St. Clair Avenue W, Toronto, ON M6N 4X9 1.53km -
Galleria Shopping Centre
1245 Dupont Street, Toronto, ON M6H 2A6 2.12km
-
Tim & Sue's No Frills
372 Pacific Ave, Toronto, ON M6P 2R1 0.48km -
Stari Grad
3029 Dundas Street W, Toronto, ON M6P 0.66km -
Feed it Forward
2770 Dundas St W, Toronto, ON M6P 1Y3 0.68km
-
LCBO
2180 Bloor Street W, Toronto, ON M6S 1N3 1.16km -
The Beer Store
2153 St. Clair Avenue, Toronto, ON M6N 1K5 1.22km -
LCBO
2151 St Clair Avenue W, Toronto, ON M6N 1K5 1.25km
-
Lakeshore Garage
2782 Dundas Street W, Toronto, ON M6P 1Y3 0.68km -
Petro Canada
1756 Bloor Street W, Unit 1730, Toronto, ON M6R 2Z9 0.78km -
Junction Car Wash
3193 Dundas Street W, Toronto, ON M6P 2A2 1km
-
Revue Cinema
400 Roncesvalles Ave, Toronto, ON M6R 2M9 1.58km -
Kingsway Theatre
3030 Bloor Street W, Toronto, ON M8X 1C4 3.98km -
Theatre Gargantua
55 Sudbury Street, Toronto, ON M6J 3S7 4.15km
-
Annette Branch Public Library
145 Annette Street, Toronto, ON M6P 1P3 0.33km -
Runnymede Public Library
2178 Bloor Street W, Toronto, ON M6S 1M8 1.13km -
Perth-Dupont Branch Public Library
1589 Dupont Street, Toronto, ON M6P 3S5 1.12km
-
St Joseph's Health Centre
30 The Queensway, Toronto, ON M6R 1B5 2.57km -
Toronto Rehabilitation Institute
130 Av Dunn, Toronto, ON M6K 2R6 3.87km -
Humber River Regional Hospital
2175 Keele Street, York, ON M6M 3Z4 4.18km
-
High Park
1873 Bloor St W (at Parkside Dr), Toronto ON M6R 2Z3 0.72km -
Rennie Park
1 Rennie Ter, Toronto ON M6S 4Z9 1.72km -
Willard Gardens Parkette
55 Mayfield Rd, Toronto ON M6S 1K4 1.83km
-
TD Bank Financial Group
382 Roncesvalles Ave (at Marmaduke Ave.), Toronto ON M6R 2M9 1.63km -
TD Bank Financial Group
1347 St Clair Ave W, Toronto ON M6E 1C3 2.19km -
President's Choice Financial ATM
3671 Dundas St W, Etobicoke ON M6S 2T3 2.42km
- 3 bath
- 4 bed
123 Perth Avenue, Toronto, Ontario • M6P 3X2 • Dovercourt-Wallace Emerson-Junction
- 4 bath
- 6 bed
- 3000 sqft
418 Margueretta Street, Toronto, Ontario • M6H 3S5 • Dovercourt-Wallace Emerson-Junction
- 3 bath
- 4 bed
- 1500 sqft
1448 Bloor Street West, Toronto, Ontario • M6P 3L5 • Dovercourt-Wallace Emerson-Junction
- 4 bath
- 5 bed
- 1500 sqft
170 Wallace Avenue, Toronto, Ontario • M6H 1V2 • Dovercourt-Wallace Emerson-Junction
- 4 bath
- 5 bed
636 Runnymede Road, Toronto, Ontario • M6S 3A2 • Runnymede-Bloor West Village
- 4 bath
- 4 bed
- 2500 sqft
83 Foxwell Street, Toronto, Ontario • M6N 1Y9 • Rockcliffe-Smythe














