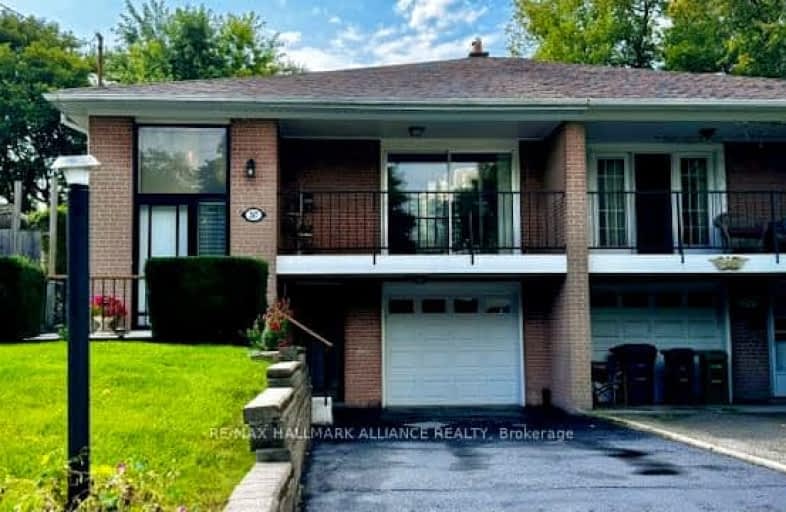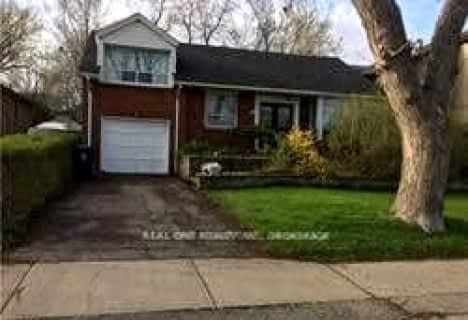Car-Dependent
- Most errands require a car.
Good Transit
- Some errands can be accomplished by public transportation.
Somewhat Bikeable
- Most errands require a car.

École élémentaire Étienne-Brûlé
Elementary: PublicHarrison Public School
Elementary: PublicShaughnessy Public School
Elementary: PublicElkhorn Public School
Elementary: PublicWindfields Junior High School
Elementary: PublicDunlace Public School
Elementary: PublicNorth East Year Round Alternative Centre
Secondary: PublicSt Andrew's Junior High School
Secondary: PublicWindfields Junior High School
Secondary: PublicÉcole secondaire Étienne-Brûlé
Secondary: PublicGeorges Vanier Secondary School
Secondary: PublicYork Mills Collegiate Institute
Secondary: Public-
Ethennonnhawahstihnen Park
Toronto ON M2K 1C2 0.5km -
East Don Parklands
Leslie St (btwn Steeles & Sheppard), Toronto ON 1.43km -
Graydon Hall Park
Graydon Hall Dr. & Don Mills Rd., North York ON 1.75km
-
TD Bank Financial Group
312 Sheppard Ave E, North York ON M2N 3B4 2.34km -
Finch-Leslie Square
191 Ravel Rd, Toronto ON M2H 1T1 2.9km -
TD Bank Financial Group
5650 Yonge St (at Finch Ave.), North York ON M2M 4G3 4.25km
- 4 bath
- 5 bed
- 3000 sqft
41 Tollerton Avenue, Toronto, Ontario • M2K 2H1 • Bayview Woods-Steeles
- 3 bath
- 3 bed
- 1500 sqft
72 Mosedale Crescent, Toronto, Ontario • M2J 3A4 • Don Valley Village














