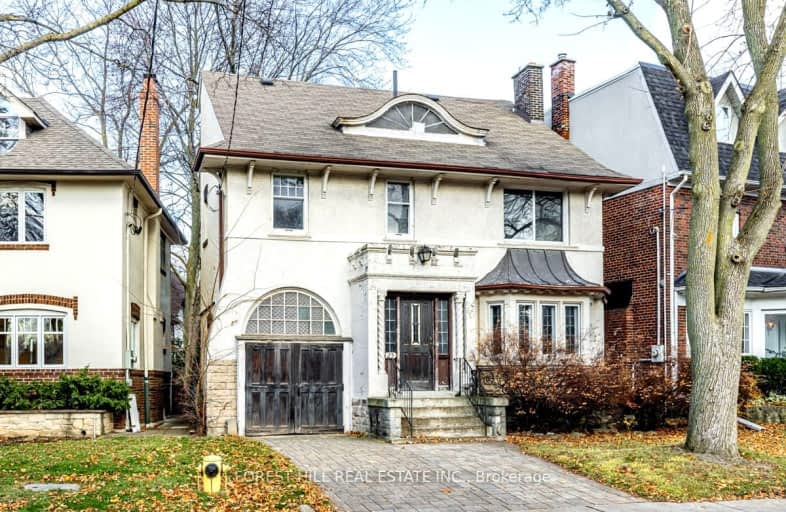Walker's Paradise
- Daily errands do not require a car.
Excellent Transit
- Most errands can be accomplished by public transportation.
Bikeable
- Some errands can be accomplished on bike.

St. Bruno _x0013_ St. Raymond Catholic School
Elementary: CatholicHawthorne II Bilingual Alternative Junior School
Elementary: PublicHoly Rosary Catholic School
Elementary: CatholicEssex Junior and Senior Public School
Elementary: PublicHillcrest Community School
Elementary: PublicPalmerston Avenue Junior Public School
Elementary: PublicMsgr Fraser Orientation Centre
Secondary: CatholicWest End Alternative School
Secondary: PublicMsgr Fraser College (Alternate Study) Secondary School
Secondary: CatholicLoretto College School
Secondary: CatholicHarbord Collegiate Institute
Secondary: PublicCentral Technical School
Secondary: Public-
The Garden at Casa Loma
1 Austin Terrace, Toronto, ON M5R 1X8 0.48km -
Wychwood Pub
517 Saint Clair Avenue W, Toronto, ON M6C 1A1 0.63km -
Madam Boeuf And Flea
252 Dupont Street, Toronto, ON M5R 1V7 0.74km
-
Tim Hortons
603 Davenport Rd, Toronto, ON M5R 1L1 0.3km -
Liberty Caffé
1 Austin Terrace, Toronto, ON M5R 1X8 0.42km -
Tim Hortons
1110 Bathurst St, Toronto, ON M5R 3H2 0.5km
-
Fit Feels Good
Christie Pits park, 374 Dupont Avenue, Toronto, ON M6G 3H2 26.75km -
Hourglass Workout
374 Dupont Street, Toronto, ON M5R 1V9 0.54km -
Oliphants Academy
501 Dupont Street, Toronto, ON M6G 1Y6 0.63km
-
Clairhurst Medical Pharmacy
1466 Bathurst Street, Toronto, ON M6C 1A1 0.6km -
Shoppers Drug Mart
292 Dupont Street, Toronto, ON M5R 1V9 0.65km -
Shoppers Drug Mart
523 St Clair Ave W, Toronto, ON M6C 1A1 0.63km
-
Pizza Nova
603 Davenport Rd, Toronto, ON M5R 1K9 0.31km -
Kiyo
1384 Bathurst Street, Toronto, ON M5R 3J1 0.36km -
Bento Sushi
160 Kendal Avenue, Toronto, ON M5R 1M3 0.38km
-
Yorkville Village
55 Avenue Road, Toronto, ON M5R 3L2 1.81km -
Holt Renfrew Centre
50 Bloor Street West, Toronto, ON M4W 2.29km -
Manulife Centre
55 Bloor Street W, Toronto, ON M4W 1A5 2.3km
-
Fruits Market
541 St Clair Ave W, Toronto, ON M6C 2R6 0.67km -
Loblaws
396 St. Clair Avenue W, Toronto, ON M5P 3N3 0.68km -
Summerhill Market - ANNEX
1014 Bathurst Street, Toronto, ON M5R 3G7 0.81km
-
LCBO
396 Street Clair Avenue W, Toronto, ON M5P 3N3 0.67km -
LCBO
232 Dupont Street, Toronto, ON M5R 1V7 0.79km -
LCBO
908 St Clair Avenue W, Toronto, ON M6C 1C6 1.56km
-
Esso
1110 Bathurst Street, Toronto, ON M5R 3H2 0.52km -
Baga Car and Truck Rentals
374 Dupont Street, Toronto, ON M5R 1V9 0.54km -
Circle K
1110 Bathurst Street, Toronto, ON M5R 3H2 0.52km
-
Hot Docs Ted Rogers Cinema
506 Bloor Street W, Toronto, ON M5S 1Y3 1.44km -
Hot Docs Canadian International Documentary Festival
720 Spadina Avenue, Suite 402, Toronto, ON M5S 2T9 1.67km -
Innis Town Hall
2 Sussex Ave, Toronto, ON M5S 1J5 1.85km
-
Toronto Public Library - Toronto
1431 Bathurst St, Toronto, ON M5R 3J2 0.5km -
Toronto Public Library
1246 Shaw Street, Toronto, ON M6G 3N9 1.16km -
Spadina Road Library
10 Spadina Road, Toronto, ON M5R 2S7 1.41km
-
SickKids
555 University Avenue, Toronto, ON M5G 1X8 2.45km -
Toronto Grace Hospital
650 Church Street, Toronto, ON M4Y 2G5 2.68km -
Toronto Western Hospital
399 Bathurst Street, Toronto, ON M5T 2.83km
-
Sir Winston Churchill Park
301 St Clair Ave W (at Spadina Rd), Toronto ON M4V 1S4 0.74km -
Jean Sibelius Square
Wells St and Kendal Ave, Toronto ON 0.88km -
Glen Gould Park
480 Rd Ave (St. Clair Avenue), Toronto ON 1.4km
-
CIBC
535 Saint Clair Ave W (at Vaughan Rd.), Toronto ON M6C 1A3 0.66km -
TD Bank Financial Group
870 St Clair Ave W, Toronto ON M6C 1C1 1.44km -
RBC Royal Bank
972 Bloor St W (Dovercourt), Toronto ON M6H 1L6 2.19km
- 4 bath
- 4 bed
134 Pendrith Street, Toronto, Ontario • M6G 1R7 • Dovercourt-Wallace Emerson-Junction
- 4 bath
- 6 bed
- 3000 sqft
418 Margueretta Street, Toronto, Ontario • M6H 3S5 • Dovercourt-Wallace Emerson-Junction
- 5 bath
- 4 bed
- 2000 sqft
28 Melville Avenue, Toronto, Ontario • M6G 1Y2 • Dovercourt-Wallace Emerson-Junction
- 2 bath
- 4 bed
- 1500 sqft
106 Eastbourne Avenue, Toronto, Ontario • M5P 2G3 • Yonge-Eglinton














