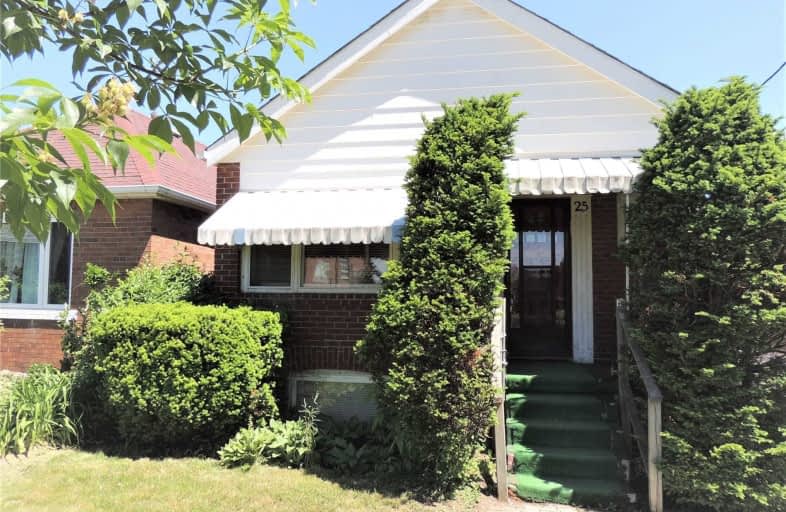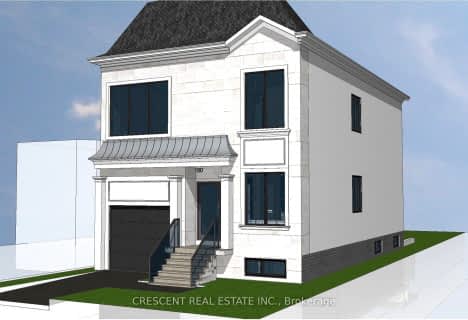Sold on Jun 02, 2021
Note: Property is not currently for sale or for rent.

-
Type: Detached
-
Style: Bungalow
-
Lot Size: 25 x 100 Feet
-
Age: No Data
-
Taxes: $2,255 per year
-
Days on Site: 6 Days
-
Added: May 27, 2021 (6 days on market)
-
Updated:
-
Last Checked: 1 month ago
-
MLS®#: W5251062
-
Listed By: Royal lepage terrequity realty, brokerage
Opportunity Awaits! A Detached Toronto Home With Finished Basement Priced Lower Than A Condominium! Enjoy Your Own Backyard, A Great Location Across From A Lovely School Yard, Steps To Ttc And Public Parks! 2 Bathrooms! 2+1 Bedrooms! Great Layout With Plenty Of Potential And A Side Entrance To A Finished Basement With Wet Bar And 2 Piece Bath. Amazing Value! Do Not Delay!! Go And See This Home Today!
Extras
Electric Light Fixtures, Window Coverings, Covered Porch At Front And Rear, Hot Water Heating Oil Furnace, 2 Fridges, 1 Stove, Freezer, Hwt(R); Updated Roof Shingles(2020); Hardwood Floors, Side Entrance To Finished Lower Level.
Property Details
Facts for 25 Bala Avenue, Toronto
Status
Days on Market: 6
Last Status: Sold
Sold Date: Jun 02, 2021
Closed Date: Jul 05, 2021
Expiry Date: Aug 31, 2021
Sold Price: $710,000
Unavailable Date: Jun 02, 2021
Input Date: May 27, 2021
Prior LSC: Listing with no contract changes
Property
Status: Sale
Property Type: Detached
Style: Bungalow
Area: Toronto
Community: Mount Dennis
Availability Date: 30 Days/Tba
Inside
Bedrooms: 2
Bedrooms Plus: 1
Bathrooms: 2
Kitchens: 1
Rooms: 5
Den/Family Room: No
Air Conditioning: None
Fireplace: No
Washrooms: 2
Building
Basement: Finished
Basement 2: Sep Entrance
Heat Type: Water
Heat Source: Oil
Exterior: Brick
Water Supply: Municipal
Special Designation: Unknown
Parking
Driveway: Rt-Of-Way
Garage Type: None
Fees
Tax Year: 2020
Tax Legal Description: Lt 57, Pl 1780 As Per Schedule C
Taxes: $2,255
Highlights
Feature: Fenced Yard
Feature: Golf
Feature: Park
Feature: Public Transit
Feature: School
Land
Cross Street: Weston / Eglinton
Municipality District: Toronto W04
Fronting On: North
Pool: None
Sewer: Sewers
Lot Depth: 100 Feet
Lot Frontage: 25 Feet
Lot Irregularities: Per Attached Sched D
Zoning: Rm Per Mpac
Rooms
Room details for 25 Bala Avenue, Toronto
| Type | Dimensions | Description |
|---|---|---|
| Living Main | 2.94 x 5.00 | Hardwood Floor, Open Concept, Picture Window |
| Dining Main | 2.29 x 2.94 | Hardwood Floor, Open Concept, Mirrored Walls |
| Kitchen Main | 2.55 x 2.88 | Family Size Kitchen, Eat-In Kitchen |
| Breakfast Main | 2.55 x 2.88 | Combined W/Kitchen, Open Concept |
| Master Main | 2.96 x 4.17 | Hardwood Floor, Closet, 4 Pc Bath |
| Br Main | 2.55 x 3.05 | Hardwood Floor, Closet |
| Rec Bsmt | 4.70 x 6.65 | Window, Wet Bar, Side Door |
| Br Bsmt | 2.72 x 3.09 | 2 Pc Bath, Separate Rm |
| Utility Bsmt | 2.75 x 6.00 | Combined W/Laundry |
| XXXXXXXX | XXX XX, XXXX |
XXXX XXX XXXX |
$XXX,XXX |
| XXX XX, XXXX |
XXXXXX XXX XXXX |
$XXX,XXX |
| XXXXXXXX XXXX | XXX XX, XXXX | $710,000 XXX XXXX |
| XXXXXXXX XXXXXX | XXX XX, XXXX | $499,900 XXX XXXX |

Dennis Avenue Community School
Elementary: PublicBala Avenue Community School
Elementary: PublicRoselands Junior Public School
Elementary: PublicPortage Trail Community School
Elementary: PublicOur Lady of Victory Catholic School
Elementary: CatholicSt Bernard Catholic School
Elementary: CatholicFrank Oke Secondary School
Secondary: PublicYork Humber High School
Secondary: PublicBlessed Archbishop Romero Catholic Secondary School
Secondary: CatholicWeston Collegiate Institute
Secondary: PublicYork Memorial Collegiate Institute
Secondary: PublicChaminade College School
Secondary: Catholic


