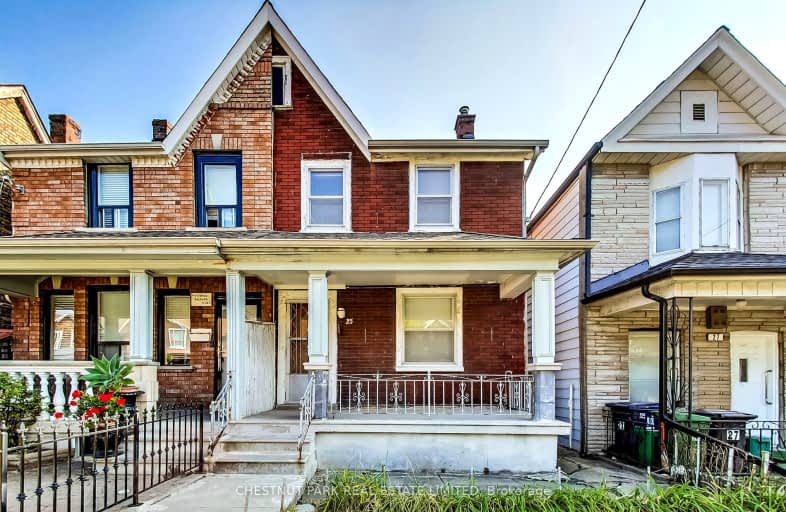Walker's Paradise
- Daily errands do not require a car.
Excellent Transit
- Most errands can be accomplished by public transportation.
Very Bikeable
- Most errands can be accomplished on bike.

St Mary of the Angels Catholic School
Elementary: CatholicSt Sebastian Catholic School
Elementary: CatholicStella Maris Catholic School
Elementary: CatholicDovercourt Public School
Elementary: PublicSt Clare Catholic School
Elementary: CatholicRegal Road Junior Public School
Elementary: PublicCaring and Safe Schools LC4
Secondary: PublicALPHA II Alternative School
Secondary: PublicOakwood Collegiate Institute
Secondary: PublicBloor Collegiate Institute
Secondary: PublicSt Mary Catholic Academy Secondary School
Secondary: CatholicBishop Marrocco/Thomas Merton Catholic Secondary School
Secondary: Catholic-
The Greater Good Bar
229 Geary Avenue, Toronto, ON M6H 2C3 0.35km -
La Fogata Bar & Restaurant
1157 St Clair Avenue W, Toronto, ON M6E 1B2 0.69km -
The Cat's Cradle Sports and Spirits
1245 St Clair Avenue W, Toronto, ON M6E 1B8 0.69km
-
The Sovereign
1359 Davenport Road, Toronto, ON M6H 2H5 0.21km -
Nova Era Bakery
200 Geary Avenue, Toronto, ON M6H 2B9 0.38km -
Dark Horse Espresso Bar
120 Geary Avenue, Toronto, ON M6H 4H1 0.58km
-
Planet Fitness
1245 Dupont Street, Unit 1, Toronto, ON M6H 2A6 0.44km -
Motus Training Studio
15 Adrian Avenue, Unit 164, Toronto, ON M6N 5G4 0.88km -
Quest Health & Performance
231 Wallace Avenue, Toronto, ON M6H 1V5 1.15km
-
Pharma Plus
1245 Dupont Street, Toronto, ON M6H 2A6 0.46km -
Rexall
1245 Dupont Street, Toronto, ON M6H 2A6 0.46km -
Shoppers Drug Mart
1400 Dupont Street, Toronto, ON M6H 2B2 0.66km
-
Rush Hour
1438A Dufferin Street, Toronto, ON M6H 3L1 0.14km -
Hot Slice Pizza
1383 Davenport Rd, Toronto, ON M6H 2H6 0.14km -
241 Pizza
1383 Davenport Road, Toronto, ON M6H 2H6 0.15km
-
Galleria Shopping Centre
1245 Dupont Street, Toronto, ON M6H 2A6 0.46km -
Dufferin Mall
900 Dufferin Street, Toronto, ON M6H 4A9 1.93km -
Toronto Stockyards
590 Keele Street, Toronto, ON M6N 3E7 2.06km
-
FreshCo
1245 Dupont Street, Toronto, ON M6H 2A6 0.46km -
Olympia Supermarket
1230 Dufferin St, Toronto, ON M6H 4C1 0.67km -
Food Basics
830 Lansdowne Avenue, Toronto, ON M6H 0C3 0.71km
-
LCBO
908 St Clair Avenue W, St. Clair and Oakwood, Toronto, ON M6C 1C6 1.15km -
4th and 7
1211 Bloor Street W, Toronto, ON M6H 1N4 1.44km -
The Beer Store
904 Dufferin Street, Toronto, ON M6H 4A9 1.72km
-
Crosstown Car Wash
1212 Dupont Street, Toronto, ON M6H 2A4 0.36km -
Ventures Cars and Truck Rentals
1260 Dupont Street, Toronto, ON M6H 2A4 0.39km -
CARSTAR Toronto Dovercourt - Nick's
1172 Dovercourt Road, Toronto, ON M6H 2X9 0.62km
-
Revue Cinema
400 Roncesvalles Ave, Toronto, ON M6R 2M9 2.41km -
Hot Docs Ted Rogers Cinema
506 Bloor Street W, Toronto, ON M5S 1Y3 2.61km -
The Royal Cinema
608 College Street, Toronto, ON M6G 1A1 2.86km
-
Dufferin St Clair W Public Library
1625 Dufferin Street, Toronto, ON M6H 3L9 0.59km -
Toronto Public Library
1246 Shaw Street, Toronto, ON M6G 3N9 1.13km -
Perth-Dupont Branch Public Library
1589 Dupont Street, Toronto, ON M6P 3S5 1.21km
-
St Joseph's Health Centre
30 The Queensway, Toronto, ON M6R 1B5 3.54km -
Toronto Western Hospital
399 Bathurst Street, Toronto, ON M5T 3.56km -
Humber River Regional Hospital
2175 Keele Street, York, ON M6M 3Z4 3.87km
- 2 bath
- 3 bed
- 700 sqft
22 Rotherham Avenue, Toronto, Ontario • M6M 1L8 • Keelesdale-Eglinton West
- 3 bath
- 3 bed
- 1100 sqft
3 Rockwell Avenue, Toronto, Ontario • M6N 1N4 • Weston-Pellam Park
- 2 bath
- 3 bed
- 1100 sqft
497 Caledonia Road, Toronto, Ontario • M6E 4V1 • Caledonia-Fairbank
- 3 bath
- 3 bed
- 1100 sqft
95 Silverthorn Avenue, Toronto, Ontario • M6N 3J9 • Weston-Pellam Park
- 2 bath
- 3 bed
- 1100 sqft
105 Rockwell Avenue, Toronto, Ontario • M6N 1N9 • Weston-Pellam Park








