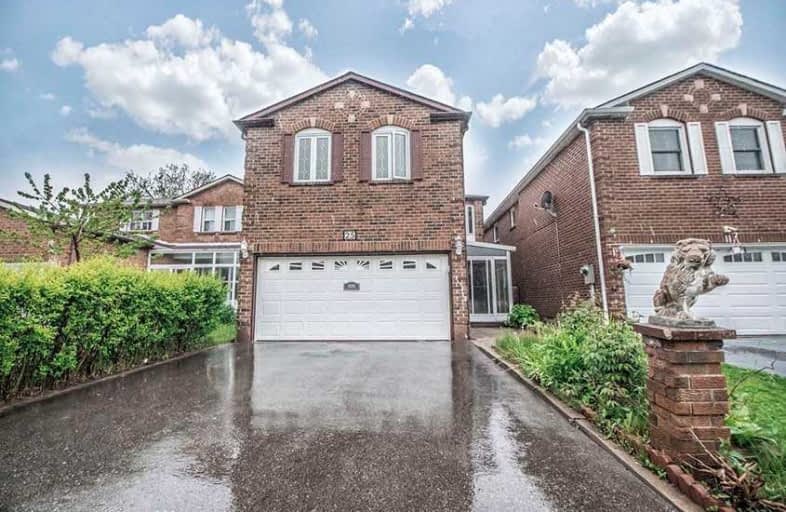Sold on Aug 23, 2019
Note: Property is not currently for sale or for rent.

-
Type: Detached
-
Style: 2-Storey
-
Lot Size: 29.53 x 113.18 Feet
-
Age: No Data
-
Taxes: $4,115 per year
-
Days on Site: 30 Days
-
Added: Sep 07, 2019 (4 weeks on market)
-
Updated:
-
Last Checked: 1 hour ago
-
MLS®#: E4527985
-
Listed By: Royal lepage ignite realty, brokerage
Extremely Well Maintained & Spacious 'Sun Filled' Home. 4 + 1 Bdrm. Huge Finished Bsmt With Sep Ent. Potential Rental Income. Foyer With Mirrored Walls, Crown Molding, Hardwood Flr & Freshly Painted Thru-Out. Renovated Kitchen W/ Granite Counter, Center Island, Back Splash, S/S Appliances & Long Cabinets W/ Ample Storage. Master Bdrm W/ W/I Closet & Spa Like 5 Pc En Suite. Mins To Schools, Parks, Ttc, Library, Malvern Town Center, Hwy 401 & Much More To List!
Extras
All Elf's, All Window Coverings, S/S Fridge, S/S Stove, S/S B/I Dishwasher, Washer & Dryer.
Property Details
Facts for 25 Carisbrooke Square, Toronto
Status
Days on Market: 30
Last Status: Sold
Sold Date: Aug 23, 2019
Closed Date: Sep 30, 2019
Expiry Date: Nov 03, 2019
Sold Price: $840,000
Unavailable Date: Aug 23, 2019
Input Date: Jul 24, 2019
Property
Status: Sale
Property Type: Detached
Style: 2-Storey
Area: Toronto
Community: Malvern
Availability Date: Flexible
Inside
Bedrooms: 4
Bedrooms Plus: 1
Bathrooms: 4
Kitchens: 1
Kitchens Plus: 1
Rooms: 9
Den/Family Room: Yes
Air Conditioning: Central Air
Fireplace: Yes
Washrooms: 4
Building
Basement: Finished
Basement 2: Sep Entrance
Heat Type: Forced Air
Heat Source: Gas
Exterior: Brick
Water Supply: Municipal
Special Designation: Unknown
Parking
Driveway: Pvt Double
Garage Spaces: 2
Garage Type: Built-In
Covered Parking Spaces: 3
Total Parking Spaces: 5
Fees
Tax Year: 2018
Tax Legal Description: Parcel 290-1, Section M2071 Lot 290, Plan 66M2071
Taxes: $4,115
Highlights
Feature: Fenced Yard
Feature: Library
Feature: Park
Feature: Public Transit
Feature: Rec Centre
Feature: School
Land
Cross Street: Finch Ave E/Mornings
Municipality District: Toronto E11
Fronting On: East
Parcel Number: 060560136
Pool: None
Sewer: Sewers
Lot Depth: 113.18 Feet
Lot Frontage: 29.53 Feet
Zoning: Residential
Additional Media
- Virtual Tour: http://www.westbluemedia.com/0619/25carisbrooke_.html
Rooms
Room details for 25 Carisbrooke Square, Toronto
| Type | Dimensions | Description |
|---|---|---|
| Living Main | 3.20 x 5.00 | Hardwood Floor, Crown Moulding, Bay Window |
| Dining Main | 3.33 x 3.60 | Ceramic Floor, French Doors, Separate Rm |
| Kitchen Main | 3.50 x 5.10 | Ceramic Floor, Granite Counter, Backsplash |
| Breakfast Main | 3.50 x 5.10 | Ceramic Floor, Granite Counter, Combined W/Kitchen |
| Family Main | 3.55 x 6.65 | Hardwood Floor, Fireplace, Crown Moulding |
| Master 2nd | 4.40 x 6.30 | W/I Closet, 5 Pc Ensuite, Double Doors |
| 2nd Br 2nd | 5.20 x 5.80 | Hardwood Floor, Double Closet, Large Window |
| 3rd Br 2nd | 2.85 x 4.10 | Hardwood Floor, Double Closet, Large Window |
| 4th Br 2nd | 3.00 x 3.50 | Hardwood Floor, His/Hers Closets, Window |
| Living Bsmt | - | Laminate, Combined W/Dining, Pot Lights |
| Kitchen Bsmt | - | Ceramic Floor, Backsplash, Pot Lights |
| 5th Br Bsmt | - | Laminate, Closet, Window |
| XXXXXXXX | XXX XX, XXXX |
XXXX XXX XXXX |
$XXX,XXX |
| XXX XX, XXXX |
XXXXXX XXX XXXX |
$XXX,XXX | |
| XXXXXXXX | XXX XX, XXXX |
XXXXXXX XXX XXXX |
|
| XXX XX, XXXX |
XXXXXX XXX XXXX |
$XXX,XXX | |
| XXXXXXXX | XXX XX, XXXX |
XXXXXXX XXX XXXX |
|
| XXX XX, XXXX |
XXXXXX XXX XXXX |
$XXX,XXX | |
| XXXXXXXX | XXX XX, XXXX |
XXXXXXX XXX XXXX |
|
| XXX XX, XXXX |
XXXXXX XXX XXXX |
$XXX,XXX |
| XXXXXXXX XXXX | XXX XX, XXXX | $840,000 XXX XXXX |
| XXXXXXXX XXXXXX | XXX XX, XXXX | $788,800 XXX XXXX |
| XXXXXXXX XXXXXXX | XXX XX, XXXX | XXX XXXX |
| XXXXXXXX XXXXXX | XXX XX, XXXX | $850,000 XXX XXXX |
| XXXXXXXX XXXXXXX | XXX XX, XXXX | XXX XXXX |
| XXXXXXXX XXXXXX | XXX XX, XXXX | $890,000 XXX XXXX |
| XXXXXXXX XXXXXXX | XXX XX, XXXX | XXX XXXX |
| XXXXXXXX XXXXXX | XXX XX, XXXX | $819,900 XXX XXXX |

St Bede Catholic School
Elementary: CatholicSacred Heart Catholic School
Elementary: CatholicSt Columba Catholic School
Elementary: CatholicHeritage Park Public School
Elementary: PublicAlexander Stirling Public School
Elementary: PublicMary Shadd Public School
Elementary: PublicSt Mother Teresa Catholic Academy Secondary School
Secondary: CatholicWest Hill Collegiate Institute
Secondary: PublicWoburn Collegiate Institute
Secondary: PublicAlbert Campbell Collegiate Institute
Secondary: PublicLester B Pearson Collegiate Institute
Secondary: PublicSt John Paul II Catholic Secondary School
Secondary: Catholic- 4 bath
- 4 bed
18 Hummingbird Drive, Toronto, Ontario • M1X 1W8 • Rouge E11



