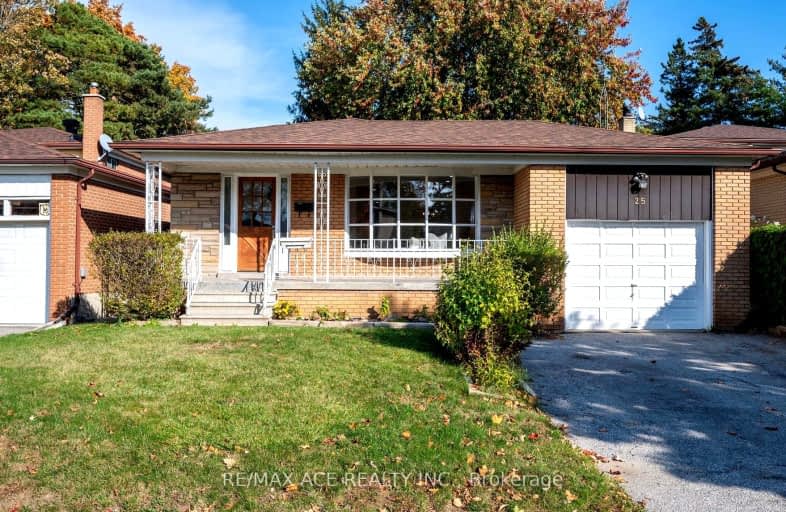Somewhat Walkable
- Some errands can be accomplished on foot.
54
/100
Good Transit
- Some errands can be accomplished by public transportation.
68
/100
Somewhat Bikeable
- Most errands require a car.
36
/100

Poplar Road Junior Public School
Elementary: Public
1.40 km
West Hill Public School
Elementary: Public
1.04 km
St Martin De Porres Catholic School
Elementary: Catholic
0.63 km
Eastview Public School
Elementary: Public
1.16 km
William G Miller Junior Public School
Elementary: Public
1.22 km
Joseph Brant Senior Public School
Elementary: Public
0.37 km
Native Learning Centre East
Secondary: Public
2.50 km
Maplewood High School
Secondary: Public
1.42 km
West Hill Collegiate Institute
Secondary: Public
1.51 km
Sir Oliver Mowat Collegiate Institute
Secondary: Public
3.38 km
St John Paul II Catholic Secondary School
Secondary: Catholic
3.24 km
Sir Wilfrid Laurier Collegiate Institute
Secondary: Public
2.45 km
-
Bill Hancox Park
101 Bridgeport Dr (Lawrence & Bridgeport), Scarborough ON 3km -
Port Union Waterfront Park
Port Union Rd, South End (Lake Ontario), Scarborough ON 3.74km -
Port Union Village Common Park
105 Bridgend St, Toronto ON M9C 2Y2 3.78km
-
Scotiabank
300 Borough Dr (in Scarborough Town Centre), Scarborough ON M1P 4P5 6.36km -
BMO Bank of Montreal
2739 Eglinton Ave E (at Brimley Rd), Toronto ON M1K 2S2 6.39km -
TD Bank Financial Group
300 Borough Dr (in Scarborough Town Centre), Scarborough ON M1P 4P5 6.45km














