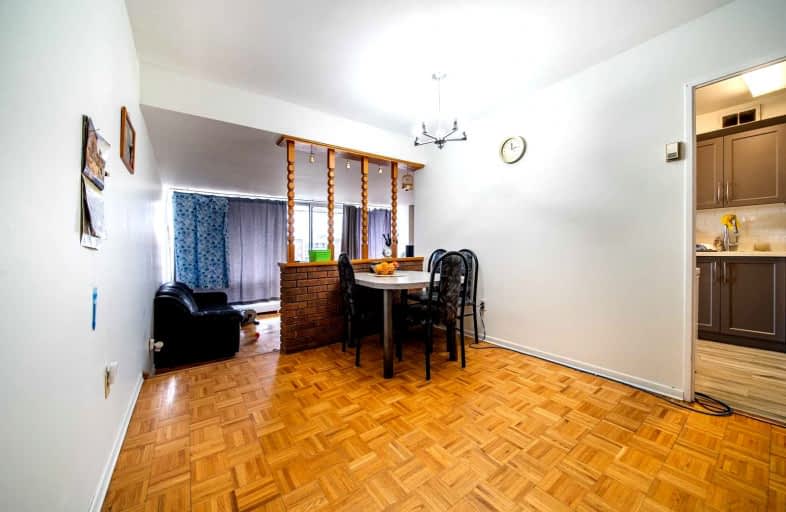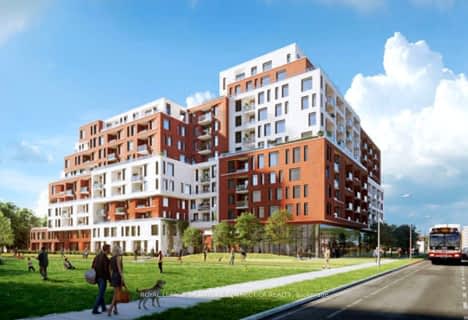Somewhat Walkable
- Some errands can be accomplished on foot.
Excellent Transit
- Most errands can be accomplished by public transportation.
Very Bikeable
- Most errands can be accomplished on bike.

Stilecroft Public School
Elementary: PublicLamberton Public School
Elementary: PublicElia Middle School
Elementary: PublicTopcliff Public School
Elementary: PublicDerrydown Public School
Elementary: PublicSt Wilfrid Catholic School
Elementary: CatholicMsgr Fraser College (Norfinch Campus)
Secondary: CatholicDownsview Secondary School
Secondary: PublicC W Jefferys Collegiate Institute
Secondary: PublicJames Cardinal McGuigan Catholic High School
Secondary: CatholicWestview Centennial Secondary School
Secondary: PublicWilliam Lyon Mackenzie Collegiate Institute
Secondary: Public-
Uptown Sports Bar & Grill
1325 Finch Avenue W, North York, ON M3J 2G6 0.51km -
J's Bar & Restaurant
1290 Finch Avenue W, Unit 10, North York, ON M3J 3K3 0.56km -
Fox & Fiddle-Finch
1285 Finch Avenue W, North York, ON M3J 2G5 0.63km
-
Check In Corner
3930 Keele Street, Toronto, ON M3J 1N8 0.44km -
Tim Hortons
1493 Finch Avenue W, North York, ON M3J 2G7 0.46km -
Mix & Matcha
1325 Finch Avenue W, Toronto, ON M3J 2G6 0.51km
-
Shoppers Drug Mart
4700 Keele Street, York Lanes, Toronto, ON M3J 1P3 1.16km -
J C Pharmacy
3685 Keele Street, North York, ON M3J 3H6 1.34km -
Shoppers Drug Mart
3689 Jane St, Toronto, ON M3N 2K1 1.91km
-
Arveen's Express Cafe & Waffles
45 Four Winds Drive, Unit B, Toronto, ON M3J 1K7 0.24km -
Masala Cafe
59 Four Winds Drive., Toronto, ON M3J 0.25km -
Sapore Pizza and Wings
45 Four Winds Drive, Toronto, ON M3J 1K7 0.26km
-
York Lanes
4700 Keele Street, Toronto, ON M3J 2S5 1.18km -
Yorkgate Mall
1 Yorkgate Boulervard, Unit 210, Toronto, ON M3N 3A1 2.08km -
Riocan Marketplace
81 Gerry Fitzgerald Drive, Toronto, ON M3J 3N3 3.01km
-
Danforth Food Market
3701 Keele Street, North York, ON M3J 1N1 1.21km -
Vito's No Frills
3685 Keele Street, North York, ON M3J 3H6 1.35km -
Food Galore
3472 Keele Street, Toronto, ON M3J 3M1 1.44km
-
Black Creek Historic Brewery
1000 Murray Ross Parkway, Toronto, ON M3J 2P3 2.09km -
LCBO
7850 Weston Road, Building C5, Woodbridge, ON L4L 9N8 5.12km -
LCBO
180 Promenade Cir, Thornhill, ON L4J 0E4 6.12km
-
Gta Tire & Auto Centre
17 Tangiers Road, North York, ON M3J 2B1 0.77km -
Petro-Canada
3993 Keele Street, North York, ON M3J 2X6 0.81km -
McNally Auto EuroMechanic
49 Toro Road, North York, ON M3J 2A4 0.96km
-
Cineplex Cinemas Vaughan
3555 Highway 7, Vaughan, ON L4L 9H4 4.61km -
Cineplex Cinemas Yorkdale
Yorkdale Shopping Centre, 3401 Dufferin Street, Toronto, ON M6A 2T9 5.54km -
Imagine Cinemas Promenade
1 Promenade Circle, Lower Level, Thornhill, ON L4J 4P8 5.97km
-
York Woods Library Theatre
1785 Finch Avenue W, Toronto, ON M3N 1.07km -
Toronto Public Library
1785 Finch Avenue W, Toronto, ON M3N 1.08km -
Jane and Sheppard Library
1906 Sheppard Avenue W, Toronto, ON M3L 2.94km
-
Humber River Regional Hospital
2111 Finch Avenue W, North York, ON M3N 1N1 2.64km -
Humber River Hospital
1235 Wilson Avenue, Toronto, ON M3M 0B2 4.55km -
Baycrest
3560 Bathurst Street, North York, ON M6A 2E1 6.28km
-
Downsview Dells Park
1651 Sheppard Ave W, Toronto ON M3M 2X4 2.93km -
Conley Park North
120 Conley St (Conley St & McCabe Cres), Vaughan ON 4.02km -
Antibes Park
58 Antibes Dr (at Candle Liteway), Toronto ON M2R 3K5 4.13km
-
BMO Bank of Montreal
1 York Gate Blvd (Jane/Finch), Toronto ON M3N 3A1 2.01km -
RBC Royal Bank
3336 Keele St (at Sheppard Ave W), Toronto ON M3J 1L5 2.24km -
CIBC
3324 Keele St (at Sheppard Ave. W.), Toronto ON M3M 2H7 2.36km
- 2 bath
- 2 bed
- 700 sqft
Ph05-1100 Sheppard Avenue West, Toronto, Ontario • M3K 0E4 • York University Heights
- 1 bath
- 2 bed
- 1000 sqft
202-235 Grandravine Drive, Toronto, Ontario • M3N 1J2 • Glenfield-Jane Heights
- 2 bath
- 2 bed
- 600 sqft
1124-3100 Keele Street, Toronto, Ontario • M3M 0E1 • Downsview-Roding-CFB
- 2 bath
- 2 bed
- 600 sqft
520-3100 Keele Street, Toronto, Ontario • M3M 0E1 • Downsview-Roding-CFB
- 2 bath
- 2 bed
- 600 sqft
1112-3100 Keele Street, Toronto, Ontario • M3M 0E1 • Downsview-Roding-CFB
- 2 bath
- 2 bed
- 600 sqft
2003-195 Commerce Street, Vaughan, Ontario • L4K 0P9 • Vaughan Corporate Centre
- 2 bath
- 2 bed
- 600 sqft
708-3100 Keele Street, Toronto, Ontario • M3M 0E1 • Downsview-Roding-CFB
- 2 bath
- 2 bed
- 600 sqft
1012-3100 Keele Street, Toronto, Ontario • M3M 0E1 • Downsview-Roding-CFB
- 2 bath
- 2 bed
- 600 sqft
810-38 Honeycrisp Crescent, Vaughan, Ontario • L4K 0M8 • Vaughan Corporate Centre
- 2 bath
- 2 bed
- 600 sqft
1506-195 Commerce Street, Vaughan, Ontario • L4K 0P9 • Vaughan Corporate Centre
- 2 bath
- 2 bed
- 600 sqft
2906-195 Commerce Street, Vaughan, Ontario • L4K 0P9 • Vaughan Corporate Centre














