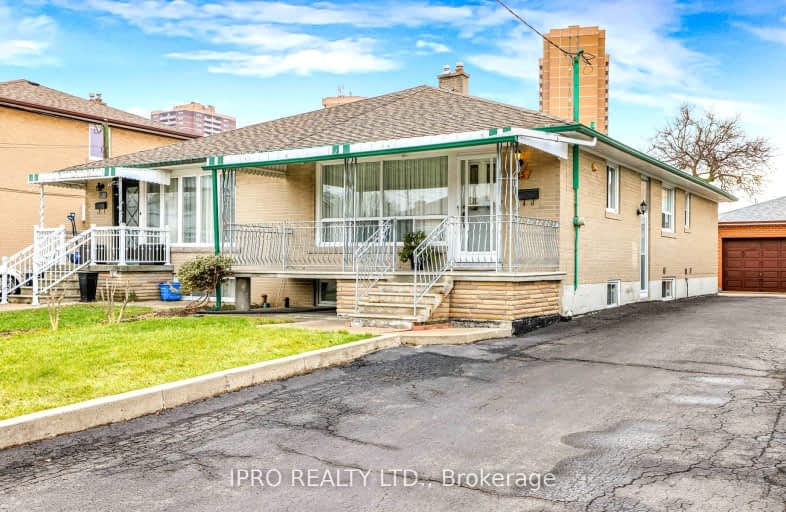
Car-Dependent
- Almost all errands require a car.
Good Transit
- Some errands can be accomplished by public transportation.
Somewhat Bikeable
- Most errands require a car.

Chalkfarm Public School
Elementary: PublicPelmo Park Public School
Elementary: PublicStanley Public School
Elementary: PublicBeverley Heights Middle School
Elementary: PublicTumpane Public School
Elementary: PublicSt. Andre Catholic School
Elementary: CatholicEmery EdVance Secondary School
Secondary: PublicEmery Collegiate Institute
Secondary: PublicWeston Collegiate Institute
Secondary: PublicChaminade College School
Secondary: CatholicWestview Centennial Secondary School
Secondary: PublicSt. Basil-the-Great College School
Secondary: Catholic-
Aquarela Restaurant
1363 Wilson Avenue, 2nd Floor, Toronto, ON M3M 1H7 1.39km -
Panafest
2708 Jane Street, Unit 5, Toronto, ON M3L 2E8 1.79km -
Weston Sports Bar & Cafe
2833 Weston Road, North York, ON M9M 2S1 1.91km
-
Tim Hortons
2208 Jane St, North York, ON M3M 1A4 0.55km -
7-Eleven
1718 Wilson Avenue, Suite A, Toronto, ON M3L 1A6 0.62km -
McDonald's
2020 Jane Street, Downsview, ON M9N 2V3 1.27km
-
GoodLife Fitness
2549 Weston Rd, Toronto, ON M9N 2A7 2.36km -
Wynn Fitness Clubs - North York
2737 Keele Street, Toronto, ON M3M 2E9 2.78km -
Apex Training Centre
300 Bridgeland Ave., Toronto, ON M6A 1Z4 3.5km
-
Shoppers Drug Mart
1597 Wilson Ave, Toronto, ON M3L 1A5 0.69km -
Jane Centre Pharmacy
2780 Jane Street, North York, ON M3N 2J2 2.5km -
Rexall Pharma Plus
1115 Wilson Avenue, Toronto, ON M3M 1G7 2.51km
-
Banh Mi Trung Son
2231 Jane Street, Toronto, ON M3M 1A5 0.5km -
Popeyes Louisiana Kitchen
2202 Jane Street, Toronto, ON M3M 1A4 0.51km -
Pizza Nova
2210 Jane Street, Toronto, ON M3M 1A4 0.52km
-
Sheridan Mall
1700 Wilson Avenue, North York, ON M3L 1B2 0.56km -
Crossroads Plaza
2625 Weston Road, Toronto, ON M9N 3W1 2.17km -
Yorkgate Mall
1 Yorkgate Boulervard, Unit 210, Toronto, ON M3N 3A1 3.52km
-
Food Basics
2200 Jane Street, North York, ON M3M 1A4 0.65km -
Blue Sky Supermarket
1611 Wilson Avenue, Toronto, ON M3I 1A5 0.75km -
Carlo's NoFrills
1591 Wilson Avenue, Toronto, ON M3L 1A5 0.81km
-
LCBO
2625D Weston Road, Toronto, ON M9N 3W1 1.98km -
LCBO
1405 Lawrence Ave W, North York, ON M6L 1A4 3.56km -
Black Creek Historic Brewery
1000 Murray Ross Parkway, Toronto, ON M3J 2P3 5.44km
-
7-Eleven
1718 Wilson Avenue, Suite A, Toronto, ON M3L 1A6 0.62km -
Esso
2669 Jane Street, North York, ON M3L 1R9 1.49km -
Efficient Air Care
2774 Weston Road, North York, ON M9M 2R6 2.06km
-
Cineplex Cinemas Yorkdale
Yorkdale Shopping Centre, 3401 Dufferin Street, Toronto, ON M6A 2T9 5.17km -
Albion Cinema I & II
1530 Albion Road, Etobicoke, ON M9V 1B4 5.87km -
Imagine Cinemas
500 Rexdale Boulevard, Toronto, ON M9W 6K5 6.88km
-
Toronto Public Library
1700 Wilson Avenue, Toronto, ON M3L 1B2 0.56km -
Jane and Sheppard Library
1906 Sheppard Avenue W, Toronto, ON M3L 1.6km -
Toronto Public Library - Woodview Park Branch
16 Bradstock Road, Toronto, ON M9M 1M8 2.43km
-
Humber River Hospital
1235 Wilson Avenue, Toronto, ON M3M 0B2 2.06km -
Humber River Regional Hospital
2111 Finch Avenue W, North York, ON M3N 1N1 3.36km -
Humber River Regional Hospital
2175 Keele Street, York, ON M6M 3Z4 4.55km
-
North Park
587 Rustic Rd, Toronto ON M6L 2L1 2.4km -
Wincott Park
Wincott Dr, Toronto ON 5.06km -
Earl Bales Park
4300 Bathurst St (Sheppard St), Toronto ON 6.98km
-
TD Bank Financial Group
3140 Dufferin St (at Apex Rd.), Toronto ON M6A 2T1 4.82km -
CIBC
750 Lawrence Ave W, Toronto ON M6A 1B8 5.33km -
Scotiabank
845 Finch Ave W (at Dufferin St), Downsview ON M3J 2C7 6.01km
- 2 bath
- 3 bed
- 1100 sqft
87 Culford Road, Toronto, Ontario • M6M 4K2 • Brookhaven-Amesbury
- 2 bath
- 3 bed
37 Charrington Crescent, Toronto, Ontario • M3L 2C3 • Glenfield-Jane Heights
- 4 bath
- 5 bed
- 2000 sqft
129 Stanley Greene Boulevard, Toronto, Ontario • M3K 0A7 • Downsview-Roding-CFB
- 3 bath
- 3 bed
- 1500 sqft
89 Chiswick Avenue, Toronto, Ontario • M6M 4V2 • Brookhaven-Amesbury
- 3 bath
- 3 bed
61 Orchardcroft Crescent, Toronto, Ontario • M3J 1S7 • York University Heights
- 2 bath
- 3 bed
- 1100 sqft
15 Rambler Place, Toronto, Ontario • M3L 1N6 • Glenfield-Jane Heights













