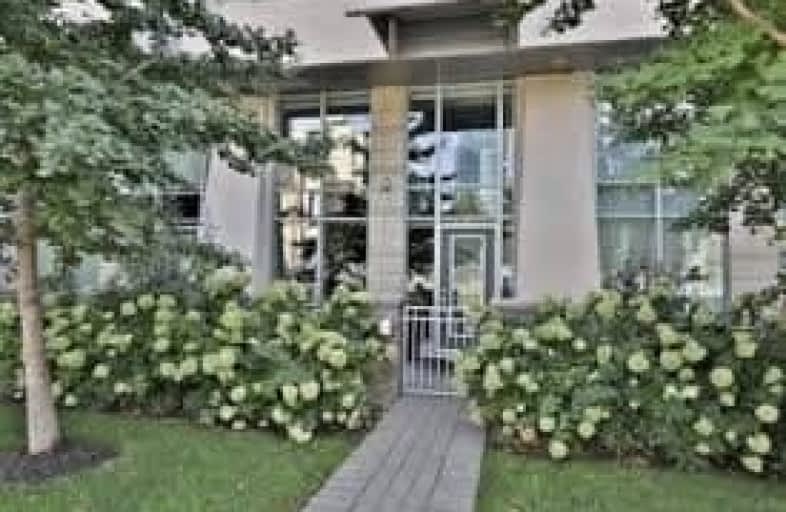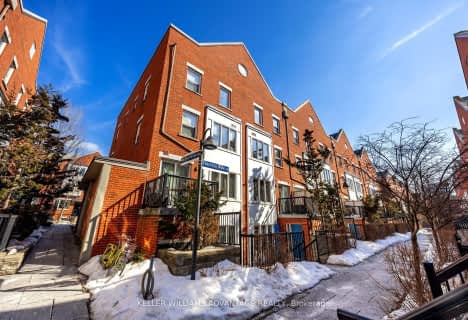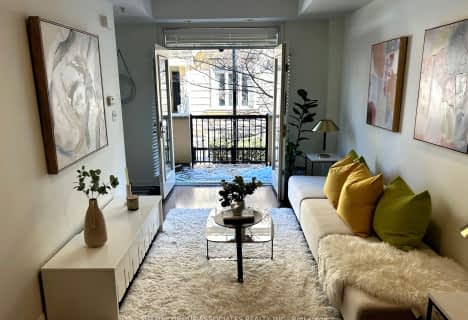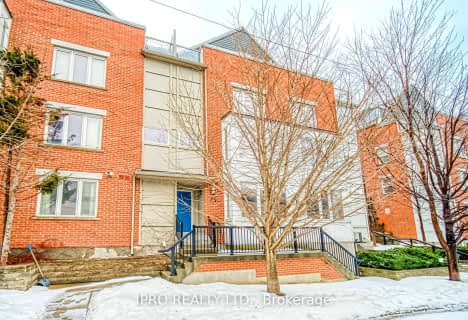
Msgr Fraser College (OL Lourdes Campus)
Elementary: CatholicCollège français élémentaire
Elementary: PublicChurch Street Junior Public School
Elementary: PublicWinchester Junior and Senior Public School
Elementary: PublicOur Lady of Lourdes Catholic School
Elementary: CatholicRose Avenue Junior Public School
Elementary: PublicMsgr Fraser College (St. Martin Campus)
Secondary: CatholicNative Learning Centre
Secondary: PublicCollège français secondaire
Secondary: PublicMsgr Fraser-Isabella
Secondary: CatholicJarvis Collegiate Institute
Secondary: PublicRosedale Heights School of the Arts
Secondary: PublicMore about this building
View 25 Lourdes Lane, Toronto- 1 bath
- 3 bed
- 1000 sqft
92-275 Broadview Avenue, Toronto, Ontario • M4M 3H5 • South Riverdale
- 2 bath
- 2 bed
- 900 sqft
25-78 Carr Street, Toronto, Ontario • M5T 1B7 • Kensington-Chinatown
- 1 bath
- 1 bed
- 600 sqft
Th8-80 Carr Street, Toronto, Ontario • M5T 1B7 • Kensington-Chinatown
- 2 bath
- 2 bed
- 800 sqft
33 Florence Wyle Lane, Toronto, Ontario • M4M 3E7 • South Riverdale
- 1 bath
- 2 bed
- 600 sqft
205-415 Jarvis Street, Toronto, Ontario • M4Y 3C1 • Cabbagetown-South St. James Town
- 1 bath
- 1 bed
- 700 sqft
12-78 Carr Street, Toronto, Ontario • M5T 1B7 • Kensington-Chinatown
- 2 bath
- 2 bed
- 800 sqft
25 Florence Wyle Lane, Toronto, Ontario • M4M 3E7 • South Riverdale














