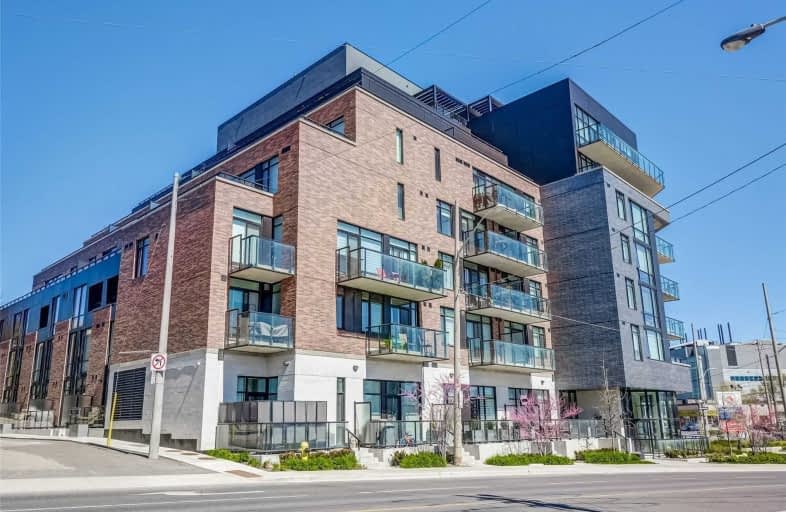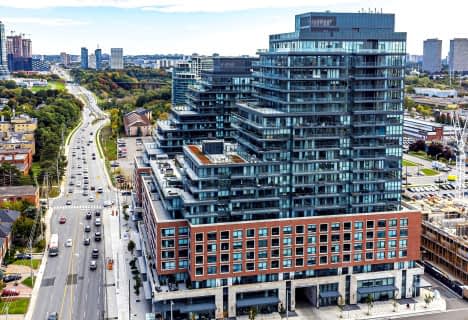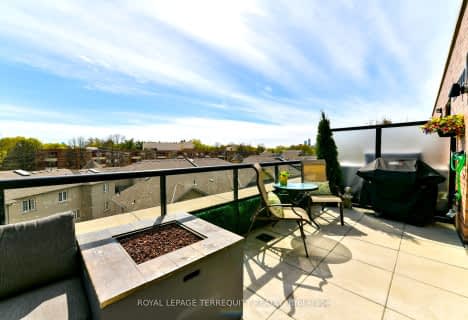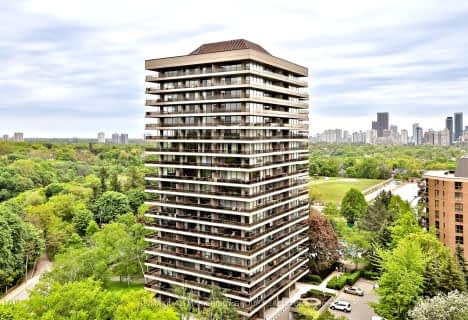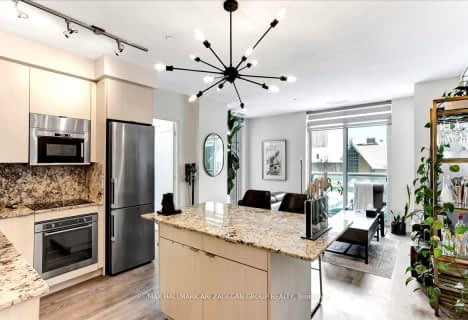Somewhat Walkable
- Some errands can be accomplished on foot.
Good Transit
- Some errands can be accomplished by public transportation.
Bikeable
- Some errands can be accomplished on bike.
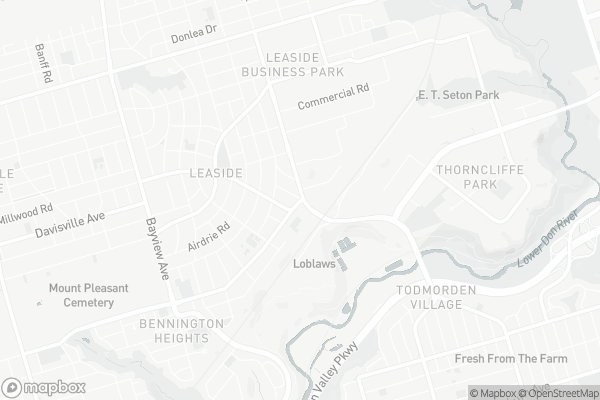
Bennington Heights Elementary School
Elementary: PublicWilliam Burgess Elementary School
Elementary: PublicRolph Road Elementary School
Elementary: PublicSt Anselm Catholic School
Elementary: CatholicBessborough Drive Elementary and Middle School
Elementary: PublicNorthlea Elementary and Middle School
Elementary: PublicCALC Secondary School
Secondary: PublicDanforth Collegiate Institute and Technical School
Secondary: PublicLeaside High School
Secondary: PublicRosedale Heights School of the Arts
Secondary: PublicMarc Garneau Collegiate Institute
Secondary: PublicNorthern Secondary School
Secondary: Public-
Corks Beer & Wine Bars
93 Laird Drive, Toronto, ON M4G 3V1 0.29km -
Kamasutra Indian Restaurant & Wine Bar
1522 Bayview Avenue, Toronto, ON M4G 3B4 1.13km -
McSorley's Wonderful Saloon & Grill
1544 Bayview Avenue, Toronto, ON M4G 3B6 1.16km
-
Tim Hortons
85 Laird Drive, Toronto, ON M4G 3V1 0.34km -
Aroma Espresso Bar
89 Laird Drive, unit 3, East York, ON M4G 3T7 0.27km -
Tim Hortons
26 Overlea Blvd, East York, ON M4H 1A4 0.86km
-
Vitapath
95 Laird Drive, Toronto, ON M4G 3V1 0.29km -
Drugstore Pharmacy
11 Redway Road, East York, ON M4H 1P6 0.34km -
Pharma Plus
325 Moore Avenue, East York, ON M4G 3T6 0.98km
-
San Francesco Foods - Laird
30 Laird Drive, Toronto, ON M4G 3T2 0.09km -
Burger Flame Foods
62 Laird Drive, East York, ON M4G 3V1 0.19km -
Naan And Kabob
62 Laird Drive, Toronto, ON M4G 3V1 0.2km
-
Leaside Village
85 Laird Drive, Toronto, ON M4G 3T8 0.28km -
East York Town Centre
45 Overlea Boulevard, Toronto, ON M4H 1C3 0.93km -
Carrot Common
348 Danforth Avenue, Toronto, ON M4K 1P1 2.92km
-
Longo's
93 Laird Drive, Toronto, ON M4G 3V1 0.3km -
Bulk Barn
91 Laird Drive, Toronto, ON M4G 3T7 0.33km -
Healthy Planet Leaside
95 Laird Drive, Toronto, ON M4G 3V1 0.4km
-
LCBO - Leaside
147 Laird Dr, Laird and Eglinton, East York, ON M4G 4K1 0.74km -
LCBO - Coxwell
1009 Coxwell Avenue, East York, ON M4C 3G4 2.68km -
LCBO
200 Danforth Avenue, Toronto, ON M4K 1N2 2.93km
-
Master Mechanic
76 Laird Drive, Toronto, ON M4G 3V1 0.25km -
Express Hand Car Wash & Express Detail Centre
80 Laird Drive, East York, ON M4G 3V1 0.28km -
Direct Repair Leaside
117 Laird Dr, Toronto, ON M4G 3T7 0.42km
-
Mount Pleasant Cinema
675 Mt Pleasant Rd, Toronto, ON M4S 2N2 2.26km -
Cineplex Cinemas
2300 Yonge Street, Toronto, ON M4P 1E4 3.08km -
Cineplex VIP Cinemas
12 Marie Labatte Road, unit B7, Toronto, ON M3C 0H9 3.64km
-
Toronto Public Library - Leaside
165 McRae Drive, Toronto, ON M4G 1S8 0.66km -
Toronto Public Library
48 Thorncliffe Park Drive, Toronto, ON M4H 1J7 1.48km -
Todmorden Room Library
1081 1/2 Pape Avenue, Toronto, ON M4K 3W6 1.62km
-
Sunnybrook Health Sciences Centre
2075 Bayview Avenue, Toronto, ON M4N 3M5 2.38km -
MCI Medical Clinics
160 Eglinton Avenue E, Toronto, ON M4P 3B5 2.69km -
SickKids
555 University Avenue, Toronto, ON M5G 1X8 2.73km
-
E.T. Seton Park
Overlea Ave (Don Mills Rd), Toronto ON 1.82km -
The Don Valley Brick Works Park
550 Bayview Ave, Toronto ON M4W 3X8 2.1km -
Sunnybrook Park
Toronto ON 2.19km
-
RBC Royal Bank
65 Overlea Blvd, Toronto ON M4H 1P1 1.51km -
TD Bank Financial Group
991 Pape Ave (at Floyd Ave.), Toronto ON M4K 3V6 2.05km -
BMO Bank of Montreal
518 Danforth Ave (Ferrier), Toronto ON M4K 1P6 2.92km
For Sale
More about this building
View 25 Malcolm Road, Toronto- 2 bath
- 2 bed
- 800 sqft
222-101 Erskine Avenue, Toronto, Ontario • M4P 0C5 • Mount Pleasant West
- 3 bath
- 2 bed
- 900 sqft
1001-33 Frederick Todd Way, Toronto, Ontario • M4G 0C9 • Thorncliffe Park
- 2 bath
- 2 bed
- 900 sqft
716-5 Soudan Avenue, Toronto, Ontario • M4S 0B1 • Mount Pleasant West
- 2 bath
- 2 bed
- 800 sqft
707-5 Soudan Avenue, Toronto, Ontario • M4S 0B1 • Mount Pleasant West
- 2 bath
- 2 bed
- 800 sqft
1502-101 Erskine Avenue, Toronto, Ontario • M4P 1Y5 • Mount Pleasant West
- 2 bath
- 2 bed
- 1000 sqft
601-20 Avoca Avenue, Toronto, Ontario • M4T 2B8 • Rosedale-Moore Park
- 2 bath
- 2 bed
- 700 sqft
2814-5 Soudan Avenue, Toronto, Ontario • M4S 0B1 • Mount Pleasant West
- 2 bath
- 2 bed
- 900 sqft
310-101 Erskine Avenue, Toronto, Ontario • M4P 1Y5 • Mount Pleasant West
- 3 bath
- 2 bed
- 2000 sqft
1405-3 Concorde Place, Toronto, Ontario • M3C 3K7 • Banbury-Don Mills
- 2 bath
- 2 bed
- 1000 sqft
1902-43 Eglinton Avenue East, Toronto, Ontario • M4P 1A2 • Mount Pleasant West
