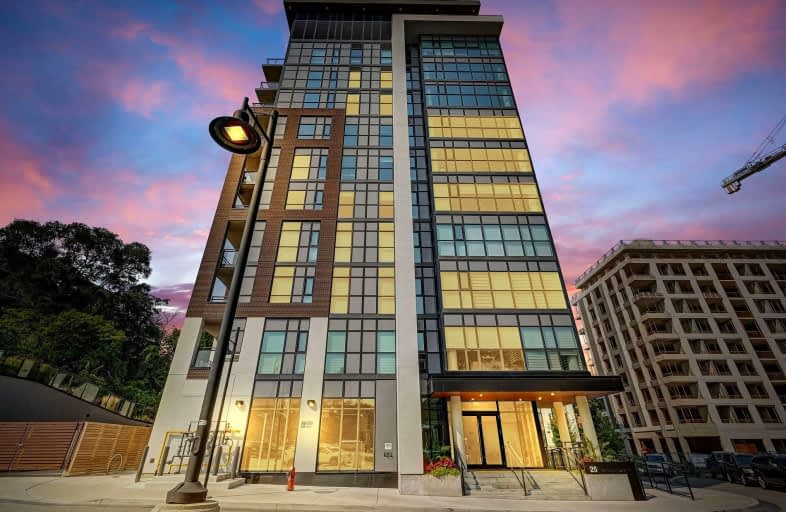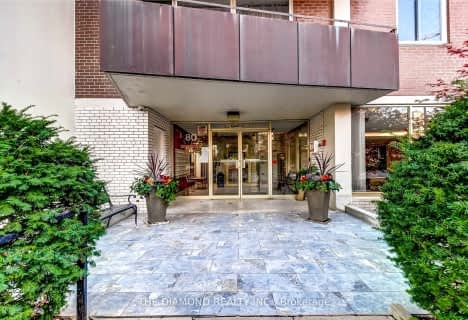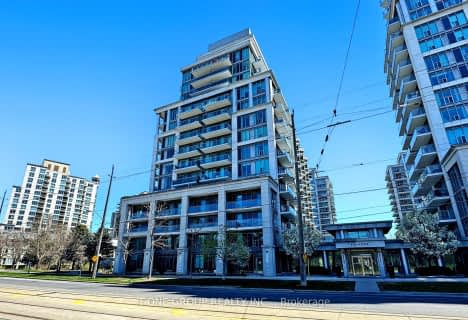
Car-Dependent
- Almost all errands require a car.
Good Transit
- Some errands can be accomplished by public transportation.
Bikeable
- Some errands can be accomplished on bike.

Étienne Brûlé Junior School
Elementary: PublicKaren Kain School of the Arts
Elementary: PublicSt Mark Catholic School
Elementary: CatholicPark Lawn Junior and Middle School
Elementary: PublicSt Pius X Catholic School
Elementary: CatholicSwansea Junior and Senior Junior and Senior Public School
Elementary: PublicThe Student School
Secondary: PublicUrsula Franklin Academy
Secondary: PublicRunnymede Collegiate Institute
Secondary: PublicEtobicoke School of the Arts
Secondary: PublicWestern Technical & Commercial School
Secondary: PublicBishop Allen Academy Catholic Secondary School
Secondary: Catholic-
Rennie Park
1 Rennie Ter, Toronto ON M6S 4Z9 1.48km -
Sir Casimir Gzowski Park
1751 Lake Shore Blvd W, Toronto ON M6S 5A3 1.9km -
Humber Bay Promenade Park
Lakeshore Blvd W (Lakeshore & Park Lawn), Toronto ON 1.93km
-
TD Bank Financial Group
125 the Queensway, Toronto ON M8Y 1H6 1.01km -
RBC Royal Bank
1000 the Queensway, Etobicoke ON M8Z 1P7 1.05km -
RBC Royal Bank
2329 Bloor St W (Windermere Ave), Toronto ON M6S 1P1 1.52km
- 2 bath
- 2 bed
- 700 sqft
1805-1926 Lake Shore Boulevard West, Toronto, Ontario • M6S 1A1 • High Park-Swansea
- 2 bath
- 2 bed
- 700 sqft
3701-7 Mabelle Avenue, Toronto, Ontario • M9A 0C9 • Islington-City Centre West
- 1 bath
- 2 bed
- 900 sqft
111-80 Coe Hill Drive, Toronto, Ontario • M6S 3C9 • High Park-Swansea
- 2 bath
- 2 bed
- 1000 sqft
608-60 Southport Street, Toronto, Ontario • M6S 3N4 • High Park-Swansea
- 2 bath
- 2 bed
- 800 sqft
307-859 The Queensway, Toronto, Ontario • M8Z 1N8 • Stonegate-Queensway
- 2 bath
- 2 bed
- 1000 sqft
810-65 Southport Street, Toronto, Ontario • M6S 3N6 • High Park-Swansea
- 2 bath
- 2 bed
- 700 sqft
801-7 Mabelle Avenue, Toronto, Ontario • M9A 0C9 • Islington-City Centre West
- 2 bath
- 2 bed
- 700 sqft
2912-1926 Lake Shore Boulevard West, Toronto, Ontario • M6S 1A1 • High Park-Swansea
- 2 bath
- 2 bed
- 800 sqft
604-2119 Lake Shore Boulevard West, Toronto, Ontario • M8V 4E8 • Mimico
- 2 bath
- 2 bed
- 800 sqft
423-859 The Queensway, Toronto, Ontario • M8Z 1N8 • Stonegate-Queensway













