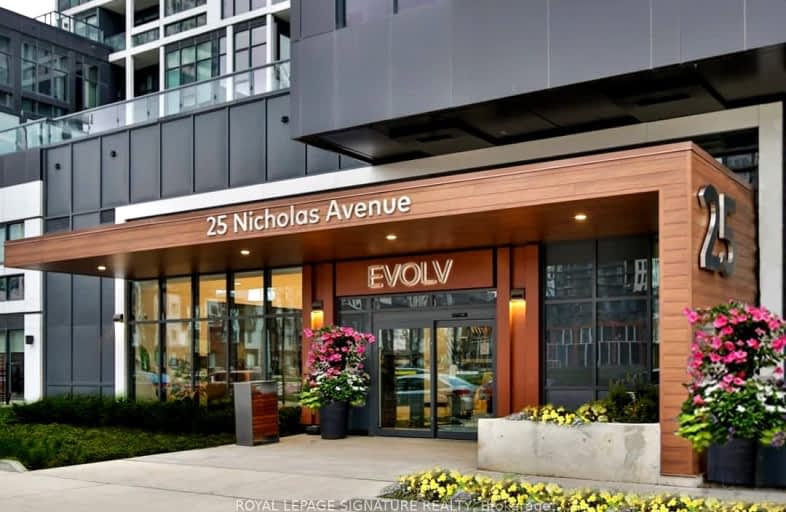Walker's Paradise
- Daily errands do not require a car.
Rider's Paradise
- Daily errands do not require a car.
Biker's Paradise
- Daily errands do not require a car.

First Nations School of Toronto Junior Senior
Elementary: PublicSt Paul Catholic School
Elementary: CatholicQueen Alexandra Middle School
Elementary: PublicSprucecourt Junior Public School
Elementary: PublicNelson Mandela Park Public School
Elementary: PublicLord Dufferin Junior and Senior Public School
Elementary: PublicMsgr Fraser College (St. Martin Campus)
Secondary: CatholicInglenook Community School
Secondary: PublicSEED Alternative
Secondary: PublicEastdale Collegiate Institute
Secondary: PublicCALC Secondary School
Secondary: PublicRosedale Heights School of the Arts
Secondary: Public-
Corktown Common
0.47km -
Orphan's Greenspace - Dog Park
51 Powell Rd (btwn Adelaide St. & Richmond Ave.), Toronto ON M3K 1M6 0.66km -
Riverdale Park West
500 Gerrard St (at River St.), Toronto ON M5A 2H3 0.74km
-
BMO Bank of Montreal
2 Queen St E (at Yonge St), Toronto ON M5C 3G7 1.85km -
RBC Royal Bank
134 Queen's Quay E, Toronto ON M5A 0S1 1.87km -
RBC Royal Bank
1011 Gerrard St E (Marjory Ave), Toronto ON M4M 1Z4 1.88km
- 1 bath
- 1 bed
- 500 sqft
PH550-42 Charles Street, Toronto, Ontario • M4Y 0B7 • Church-Yonge Corridor
- 1 bath
- 1 bed
- 500 sqft
607-403 Church Street, Toronto, Ontario • M4Y 0C9 • Church-Yonge Corridor
- 1 bath
- 1 bed
- 500 sqft
1009-110 Charles Street East, Toronto, Ontario • M4Y 1T5 • Church-Yonge Corridor
- 1 bath
- 1 bed
- 500 sqft
302-425 Front Street East, Toronto, Ontario • M5A 1G9 • Waterfront Communities C08
- — bath
- — bed
- — sqft
PH301-135 Lower Sherbourne Street, Toronto, Ontario • M5A 1Y4 • Waterfront Communities C08
- 1 bath
- 1 bed
- 500 sqft
946-155 Dalhousie Street, Toronto, Ontario • M5B 2P7 • Church-Yonge Corridor
- 1 bath
- 1 bed
- 500 sqft
805-70 Distillery Lane, Toronto, Ontario • M5A 0E3 • Waterfront Communities C08
- 1 bath
- 1 bed
- 500 sqft
1201-2A Church Street, Toronto, Ontario • M5E 0E1 • Waterfront Communities C08
- 1 bath
- 1 bed
- 500 sqft
PH15-181 Dundas Street East, Toronto, Ontario • M5A 0N5 • Church-Yonge Corridor
- — bath
- — bed
- — sqft
1632-230 Simcoe Street, Toronto, Ontario • M5T 1T4 • Kensington-Chinatown














