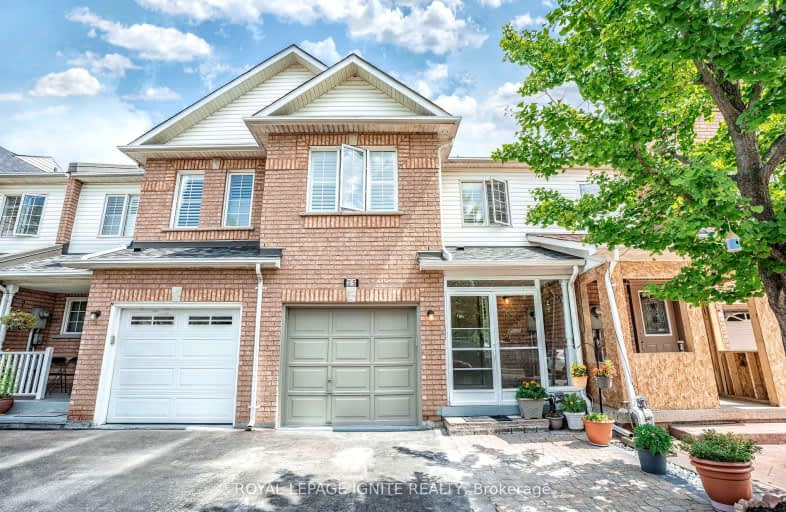Car-Dependent
- Almost all errands require a car.
15
/100
Excellent Transit
- Most errands can be accomplished by public transportation.
73
/100
Very Bikeable
- Most errands can be accomplished on bike.
73
/100

Melody Village Junior School
Elementary: Public
1.73 km
Elmbank Junior Middle Academy
Elementary: Public
1.75 km
Holy Child Catholic Catholic School
Elementary: Catholic
1.54 km
St Dorothy Catholic School
Elementary: Catholic
1.27 km
Albion Heights Junior Middle School
Elementary: Public
1.09 km
Humberwood Downs Junior Middle Academy
Elementary: Public
1.47 km
Caring and Safe Schools LC1
Secondary: Public
2.95 km
Father Henry Carr Catholic Secondary School
Secondary: Catholic
1.65 km
Monsignor Percy Johnson Catholic High School
Secondary: Catholic
2.49 km
North Albion Collegiate Institute
Secondary: Public
2.96 km
West Humber Collegiate Institute
Secondary: Public
1.50 km
Lincoln M. Alexander Secondary School
Secondary: Public
3.01 km
-
Esther Lorrie Park
Toronto ON 1.81km -
Riverlea Park
919 Scarlett Rd, Toronto ON M9P 2V3 6.81km -
Dunblaine Park
Brampton ON L6T 3H2 7.87km
-
RBC Royal Bank
600 Queens Plate Dr, Etobicoke ON M9W 0A4 0.29km -
HSBC Bank Canada
170 Attwell Dr, Toronto ON M9W 5Z5 4.08km -
RBC Royal Bank
415 the Westway (Martingrove), Etobicoke ON M9R 1H5 5.38km


