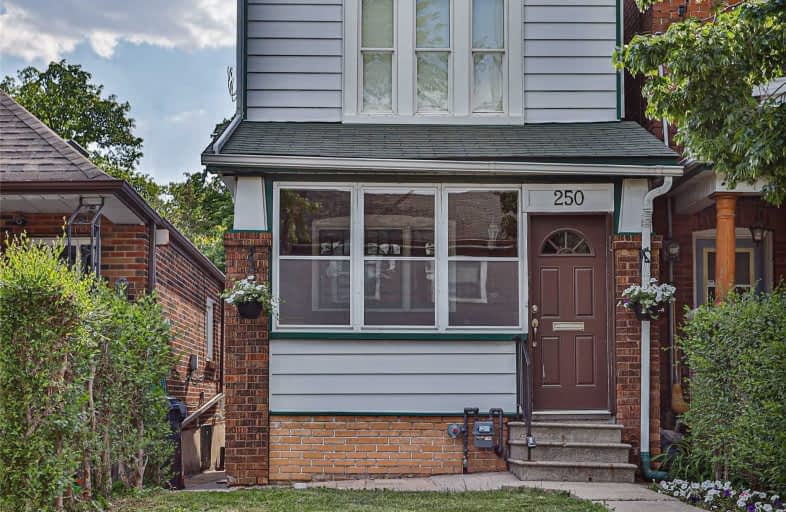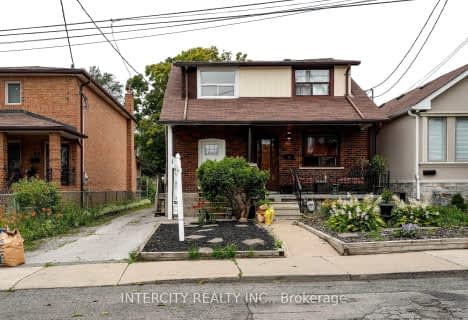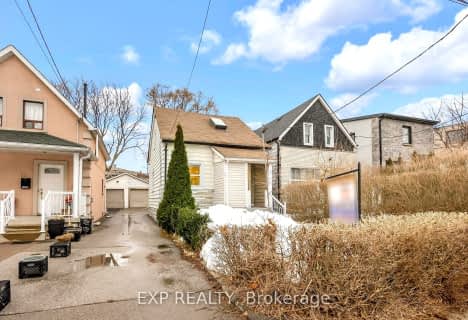
F H Miller Junior Public School
Elementary: Public
0.53 km
Fairbank Memorial Community School
Elementary: Public
1.04 km
St John Bosco Catholic School
Elementary: Catholic
0.71 km
Blessed Pope Paul VI Catholic School
Elementary: Catholic
1.00 km
Stella Maris Catholic School
Elementary: Catholic
0.72 km
St Nicholas of Bari Catholic School
Elementary: Catholic
0.65 km
Vaughan Road Academy
Secondary: Public
1.59 km
Oakwood Collegiate Institute
Secondary: Public
1.37 km
George Harvey Collegiate Institute
Secondary: Public
1.68 km
Bishop Marrocco/Thomas Merton Catholic Secondary School
Secondary: Catholic
2.91 km
York Memorial Collegiate Institute
Secondary: Public
2.09 km
Dante Alighieri Academy
Secondary: Catholic
3.11 km




