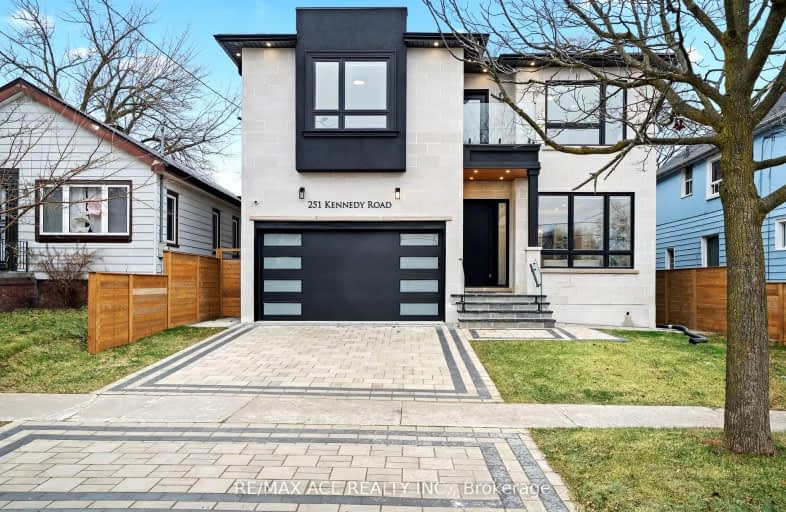Very Walkable
- Most errands can be accomplished on foot.
75
/100
Good Transit
- Some errands can be accomplished by public transportation.
58
/100
Bikeable
- Some errands can be accomplished on bike.
56
/100

Cliffside Public School
Elementary: Public
0.62 km
Norman Cook Junior Public School
Elementary: Public
1.32 km
Immaculate Heart of Mary Catholic School
Elementary: Catholic
1.42 km
J G Workman Public School
Elementary: Public
0.77 km
Birch Cliff Heights Public School
Elementary: Public
0.63 km
John A Leslie Public School
Elementary: Public
1.04 km
Caring and Safe Schools LC3
Secondary: Public
2.36 km
South East Year Round Alternative Centre
Secondary: Public
2.38 km
Scarborough Centre for Alternative Studi
Secondary: Public
2.33 km
Birchmount Park Collegiate Institute
Secondary: Public
1.05 km
Blessed Cardinal Newman Catholic School
Secondary: Catholic
1.71 km
R H King Academy
Secondary: Public
2.36 km
-
Dentonia Park
Avonlea Blvd, Toronto ON 3.42km -
William Hancox Park
3.64km -
Coleman Park
at Barrington Ave, Toronto ON 3.92km
-
Scotiabank
2201 Eglinton Ave E (at Birchmount Rd.), Toronto ON M1L 4S2 2.99km -
TD Bank Financial Group
3060 Danforth Ave (at Victoria Pk. Ave.), East York ON M4C 1N2 3.06km -
TD Bank Financial Group
2020 Eglinton Ave E, Scarborough ON M1L 2M6 3.2km




