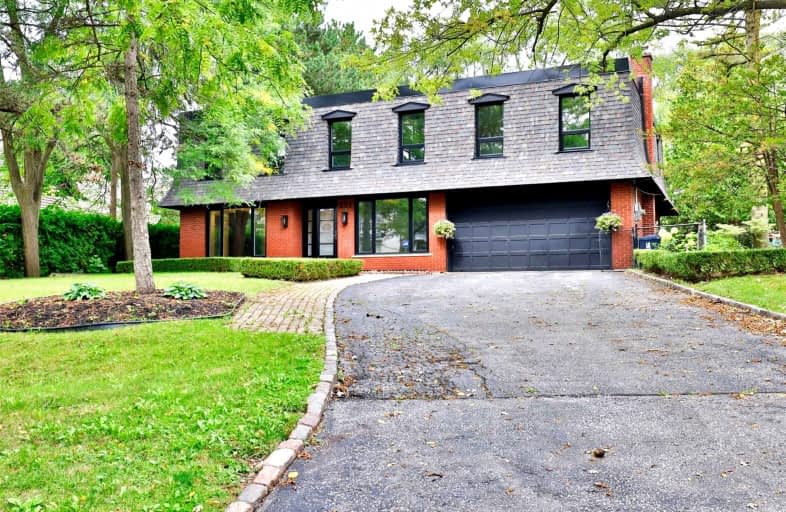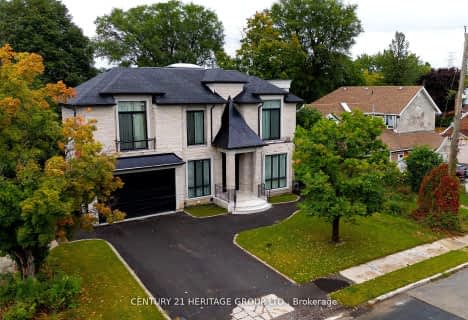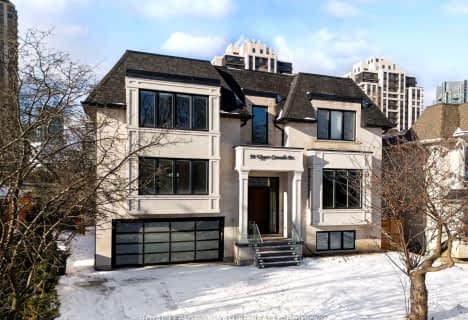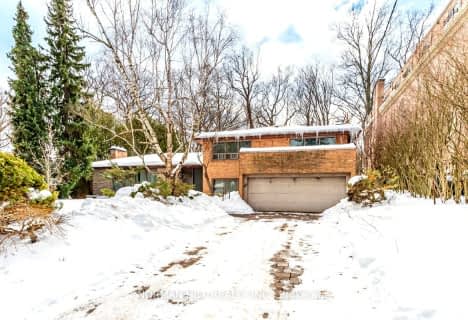

Cardinal Carter Academy for the Arts
Elementary: CatholicAvondale Alternative Elementary School
Elementary: PublicAvondale Public School
Elementary: PublicClaude Watson School for the Arts
Elementary: PublicSt Edward Catholic School
Elementary: CatholicOwen Public School
Elementary: PublicSt Andrew's Junior High School
Secondary: PublicCardinal Carter Academy for the Arts
Secondary: CatholicLoretto Abbey Catholic Secondary School
Secondary: CatholicYork Mills Collegiate Institute
Secondary: PublicLawrence Park Collegiate Institute
Secondary: PublicEarl Haig Secondary School
Secondary: Public- 8 bath
- 5 bed
- 5000 sqft
90 Upper Canada Drive, Toronto, Ontario • M2P 1S4 • St. Andrew-Windfields
- 5 bath
- 5 bed
- 3500 sqft
57 Rollscourt Drive, Toronto, Ontario • M2L 1X6 • St. Andrew-Windfields
- 7 bath
- 5 bed
117 Upper Canada Drive, Toronto, Ontario • M2P 1S7 • St. Andrew-Windfields
- 6 bath
- 5 bed
- 3500 sqft
243 Dunview Avenue, Toronto, Ontario • M2N 4J3 • Willowdale East
- 6 bath
- 5 bed
- 3500 sqft
225 Dunforest Avenue, Toronto, Ontario • M2N 4J6 • Willowdale East













