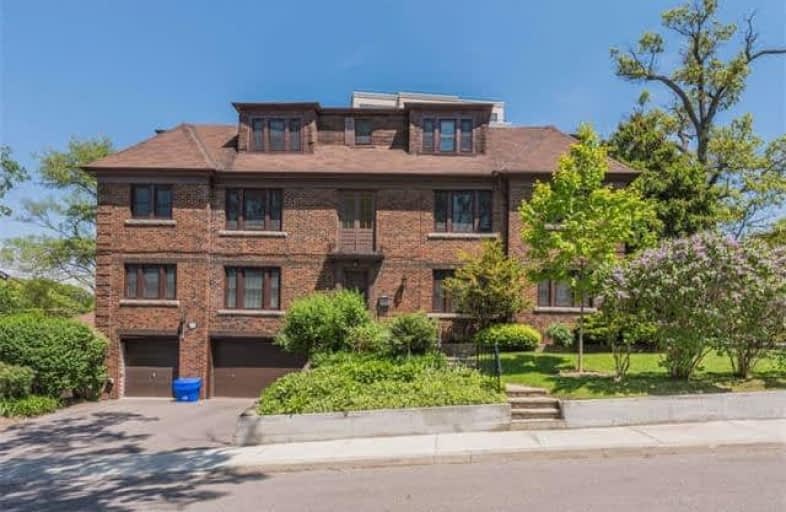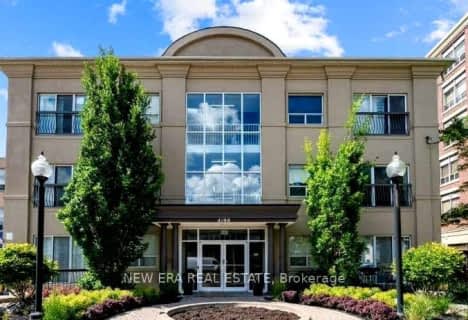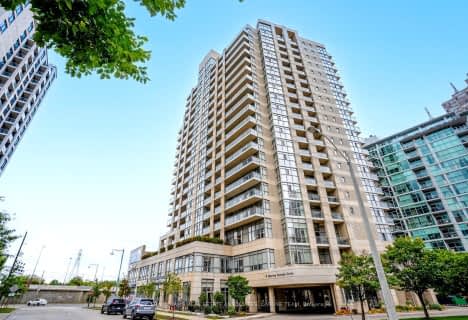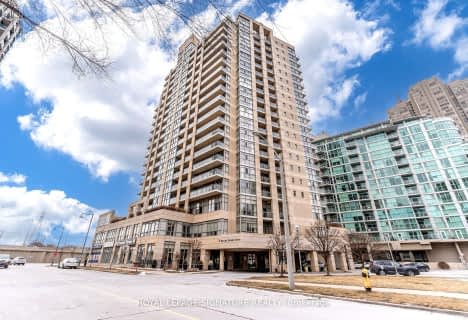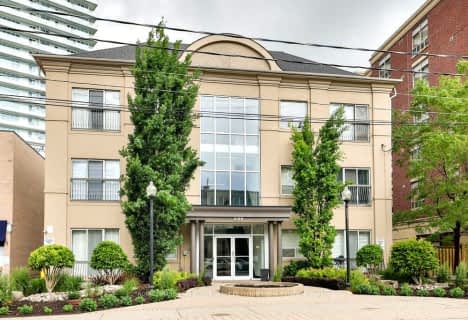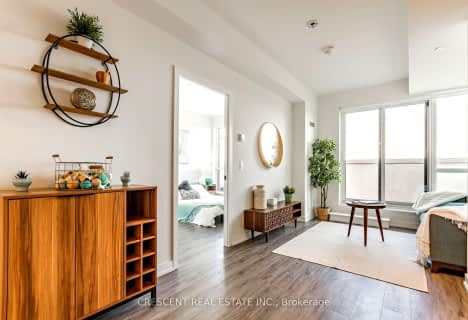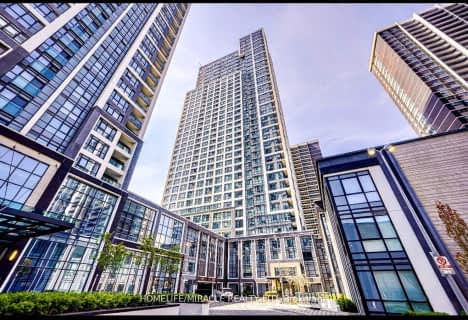Walker's Paradise
- Daily errands do not require a car.
Excellent Transit
- Most errands can be accomplished by public transportation.
Bikeable
- Some errands can be accomplished on bike.

Étienne Brûlé Junior School
Elementary: PublicJames Culnan Catholic School
Elementary: CatholicPark Lawn Junior and Middle School
Elementary: PublicSt Pius X Catholic School
Elementary: CatholicHumbercrest Public School
Elementary: PublicSwansea Junior and Senior Junior and Senior Public School
Elementary: PublicThe Student School
Secondary: PublicUrsula Franklin Academy
Secondary: PublicRunnymede Collegiate Institute
Secondary: PublicWestern Technical & Commercial School
Secondary: PublicHumberside Collegiate Institute
Secondary: PublicBishop Allen Academy Catholic Secondary School
Secondary: Catholic-
Park Lawn Park
Pk Lawn Rd, Etobicoke ON M8Y 4B6 1.15km -
High Park
1873 Bloor St W (at Parkside Dr), Toronto ON M6R 2Z3 2.05km -
Sir Casimir Gzowski Park
1751 Lake Shore Blvd W, Toronto ON M6S 5A3 2.29km
-
TD Bank Financial Group
2972 Bloor St W (at Jackson Ave.), Etobicoke ON M8X 1B9 1.66km -
CIBC
2990 Bloor St W (at Willingdon Blvd.), Toronto ON M8X 1B9 1.72km -
TD Bank Financial Group
3868 Bloor St W (at Jopling Ave. N.), Etobicoke ON M9B 1L3 4.23km
More about this building
View 2512 Bloor Street West, Toronto- 1 bath
- 1 bed
- 500 sqft
210-4198 Dundas Street West, Toronto, Ontario • M8X 1Y6 • Edenbridge-Humber Valley
- 1 bath
- 1 bed
- 600 sqft
102-4198 Dundas Street West, Toronto, Ontario • M8X 1Y6 • Edenbridge-Humber Valley
- 2 bath
- 1 bed
- 600 sqft
523-2300 Saint Clair Avenue West, Toronto, Ontario • M6N 1K8 • Junction Area
- 1 bath
- 1 bed
1123-9 Mabelle Avenue, Toronto, Ontario • M9A 0E1 • Islington-City Centre West
