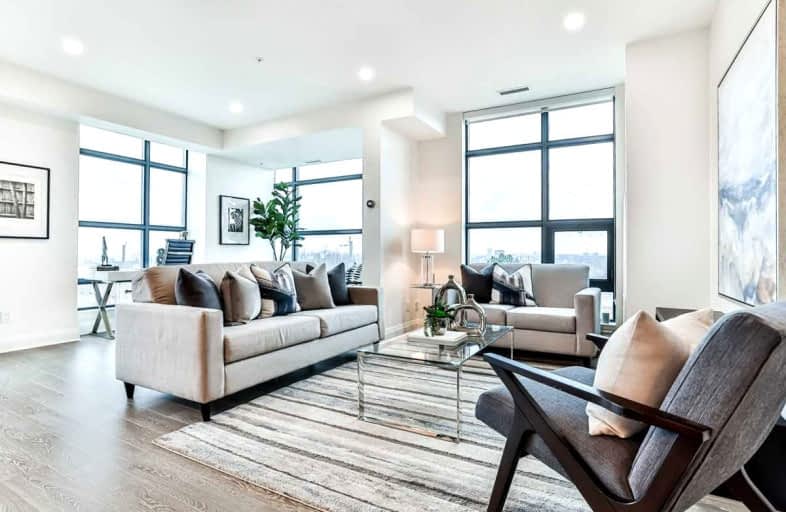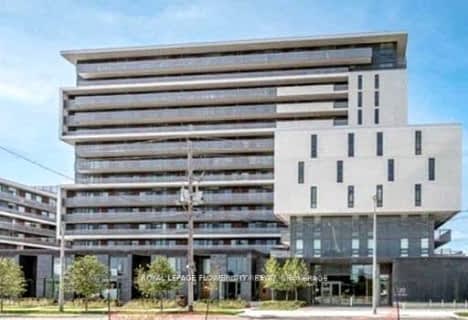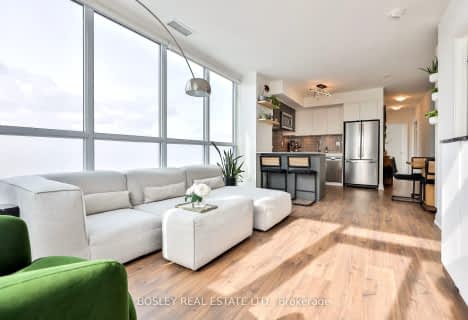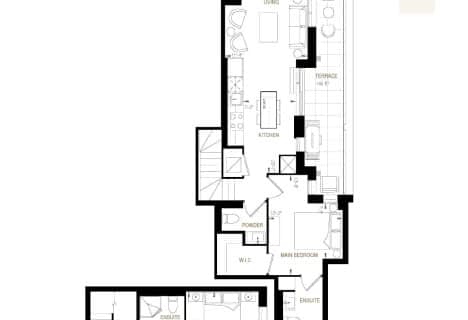Car-Dependent
- Almost all errands require a car.
Good Transit
- Some errands can be accomplished by public transportation.
Somewhat Bikeable
- Almost all errands require a car.

École élémentaire Mathieu-da-Costa
Elementary: PublicGeorge Anderson Public School
Elementary: PublicGracefield Public School
Elementary: PublicMaple Leaf Public School
Elementary: PublicSt Francis Xavier Catholic School
Elementary: CatholicSt Fidelis Catholic School
Elementary: CatholicYorkdale Secondary School
Secondary: PublicDownsview Secondary School
Secondary: PublicMadonna Catholic Secondary School
Secondary: CatholicYork Memorial Collegiate Institute
Secondary: PublicChaminade College School
Secondary: CatholicDante Alighieri Academy
Secondary: Catholic-
The Flame Restaurant & Tavern
1387 Lawrence Ave W, North York, ON M6L 1A4 0.78km -
Peter G's Bar and Grill
1060 Wilson Avenue, North York, ON M3K 1G6 1.5km -
Mick & Bean
1635 Lawrence Avenue W, Toronto, ON M6L 3C9 1.55km
-
Tim Hortons
2355 Keele St, North York, ON M6M 4A2 0.82km -
McDonald's
1305 Lawrence Avenue W, Wal-Mart - North Park S.C., Toronto, ON M6L 1A5 0.86km -
Moretti Caffe
188 Cartwright Avenue, Unit 120, Toronto, ON M6A 1V5 1.08km
-
Rexall Pharma Plus
1115 Wilson Avenue, Toronto, ON M3M 1G7 1.25km -
Shoppers Drug Mart
1017 Wilson Ave, North York, ON M3K 1Z1 1.44km -
Shoppers Drug Mart
3089 Dufferin St, Toronto, ON M6A 2.08km
-
Kungfu Sushi
1409 Lawrence Avenue W, North York, ON M6L 1A4 0.72km -
Mr Zagros
1407 Lawrence Ave W, North York, ON M6L 1A4 0.76km -
The Flame Restaurant & Tavern
1387 Lawrence Ave W, North York, ON M6L 1A4 0.78km
-
Yorkdale Shopping Centre
3401 Dufferin Street, Toronto, ON M6A 2T9 2.12km -
Yorkdale Shopping Centre
3401 Dufferin Street, Toronto, ON M6A 2T9 2.43km -
Lawrence Square
700 Lawrence Ave W, North York, ON M6A 3B4 2.64km
-
Cataldi Supermarket
2542 Keele Street, North York, ON M6L 2N8 0.06km -
Metro
1411 Lawrence Avenue W, North York, ON M6L 1A4 0.72km -
Btrust Supermarket
1105 Wilson Ave, Toronto, ON M3M 1G7 1.3km
-
LCBO
1405 Lawrence Ave W, North York, ON M6L 1A4 0.71km -
LCBO
2625D Weston Road, Toronto, ON M9N 3W1 4.15km -
LCBO
2151 St Clair Avenue W, Toronto, ON M6N 1K5 4.98km
-
Coliseum Auto Sales
16 Milford Avenue, North York, ON M6M 2V8 1.13km -
Shell
2291 Keele Street, North York, ON M6M 3Z9 1.28km -
Air Treatment ClimateCare
20 Densley Avenue, Toronto, ON M6M 2R1 1.29km
-
Cineplex Cinemas Yorkdale
Yorkdale Shopping Centre, 3401 Dufferin Street, Toronto, ON M6A 2T9 2.7km -
Cineplex Cinemas
2300 Yonge Street, Toronto, ON M4P 1E4 6.54km -
Mount Pleasant Cinema
675 Mt Pleasant Rd, Toronto, ON M4S 2N2 7.36km
-
Toronto Public Library - Amesbury Park
1565 Lawrence Avenue W, Toronto, ON M6M 4K6 1.07km -
Downsview Public Library
2793 Keele St, Toronto, ON M3M 2G3 1.56km -
Toronto Public Library
1700 Wilson Avenue, Toronto, ON M3L 1B2 2.66km
-
Humber River Hospital
1235 Wilson Avenue, Toronto, ON M3M 0B2 1.27km -
Humber River Regional Hospital
2175 Keele Street, York, ON M6M 3Z4 1.98km -
Baycrest
3560 Bathurst Street, North York, ON M6A 2E1 4.01km
-
Downsview Memorial Parkette
Keele St. and Wilson Ave., Toronto ON 1.32km -
Raymore Park
93 Raymore Dr, Etobicoke ON M9P 1W9 3.49km -
Dell Park
40 Dell Park Ave, North York ON M6B 2T6 3.77km
-
CIBC
1400 Lawrence Ave W (at Keele St.), Toronto ON M6L 1A7 0.64km -
TD Bank Financial Group
2390 Keele St, Toronto ON M6M 4A5 0.79km -
CIBC
1098 Wilson Ave (at Keele St.), Toronto ON M3M 1G7 1.35km
- 2 bath
- 2 bed
- 700 sqft
202-50 George Butchart Drive, Toronto, Ontario • M3K 0C9 • Downsview-Roding-CFB
- 1 bath
- 2 bed
- 600 sqft
1301-120 Varna Drive, Toronto, Ontario • M6A 0B3 • Englemount-Lawrence
- 2 bath
- 2 bed
- 600 sqft
303-120 Varna Drive, Toronto, Ontario • M6A 2M1 • Englemount-Lawrence
- 3 bath
- 3 bed
- 900 sqft
2109-1461 Lawrence Avenue West, Toronto, Ontario • M6L 0A6 • Brookhaven-Amesbury
- 2 bath
- 2 bed
- 1000 sqft
E1007-555 Wilson Avenue, Toronto, Ontario • M3H 0C5 • Clanton Park
- 2 bath
- 2 bed
- 700 sqft
914-50 George Butchart Drive, Toronto, Ontario • M3K 0C9 • Downsview-Roding-CFB
- — bath
- — bed
- — sqft
1205-3100 Keele Street, Toronto, Ontario • M3M 0E1 • Downsview-Roding-CFB
- 2 bath
- 2 bed
- 900 sqft
820-3100 Keele Street, Toronto, Ontario • M3M 0E1 • Downsview-Roding-CFB
- 2 bath
- 3 bed
- 800 sqft
606-2433 Dufferin Street, Toronto, Ontario • M6E 3T3 • Briar Hill-Belgravia














