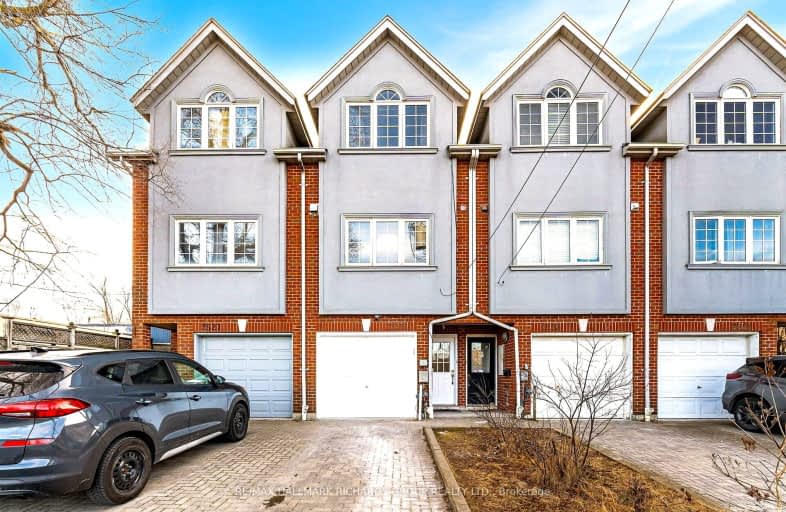Somewhat Walkable
- Some errands can be accomplished on foot.
68
/100
Excellent Transit
- Most errands can be accomplished by public transportation.
76
/100
Very Bikeable
- Most errands can be accomplished on bike.
71
/100

St Dunstan Catholic School
Elementary: Catholic
0.66 km
Blantyre Public School
Elementary: Public
0.46 km
Courcelette Public School
Elementary: Public
0.99 km
Samuel Hearne Public School
Elementary: Public
0.80 km
Adam Beck Junior Public School
Elementary: Public
0.87 km
Oakridge Junior Public School
Elementary: Public
0.82 km
Notre Dame Catholic High School
Secondary: Catholic
1.31 km
Monarch Park Collegiate Institute
Secondary: Public
3.63 km
Neil McNeil High School
Secondary: Catholic
1.04 km
Birchmount Park Collegiate Institute
Secondary: Public
1.98 km
Malvern Collegiate Institute
Secondary: Public
1.18 km
SATEC @ W A Porter Collegiate Institute
Secondary: Public
3.22 km
-
William Hancox Park
1.06km -
Dentonia Park
Avonlea Blvd, Toronto ON 1.32km -
Taylor Creek Park
200 Dawes Rd (at Crescent Town Rd.), Toronto ON M4C 5M8 2.32km
-
TD Bank Financial Group
3060 Danforth Ave (at Victoria Pk. Ave.), East York ON M4C 1N2 0.8km -
BMO Bank of Montreal
2810 Danforth Ave, Toronto ON M4C 1M1 1.29km -
Scotiabank
2575 Danforth Ave (Main St), Toronto ON M4C 1L5 1.69km


