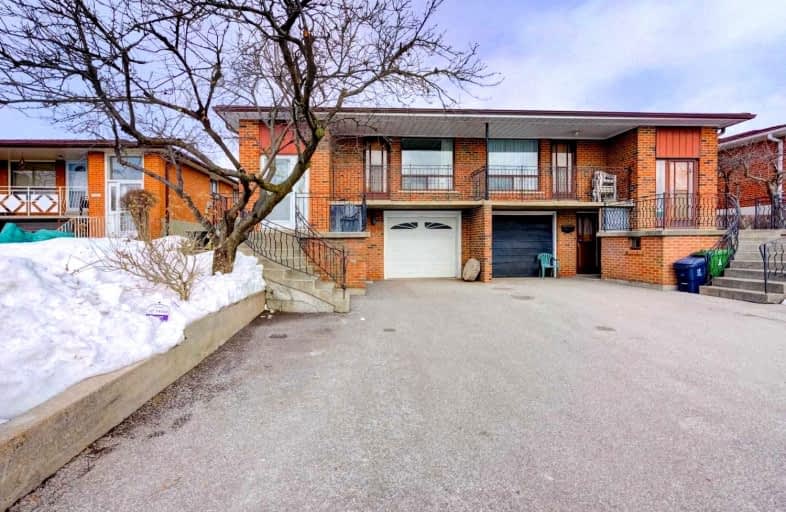
Lamberton Public School
Elementary: PublicBlessed Margherita of Citta Castello Catholic School
Elementary: CatholicYorkwoods Public School
Elementary: PublicTopcliff Public School
Elementary: PublicOakdale Park Middle School
Elementary: PublicSt Jane Frances Catholic School
Elementary: CatholicEmery EdVance Secondary School
Secondary: PublicMsgr Fraser College (Norfinch Campus)
Secondary: CatholicC W Jefferys Collegiate Institute
Secondary: PublicEmery Collegiate Institute
Secondary: PublicJames Cardinal McGuigan Catholic High School
Secondary: CatholicWestview Centennial Secondary School
Secondary: Public-
Abbey Meat Market
28 Eddystone Avenue, North York 0.69km -
wonder food mart
1925 Sheppard Avenue West, North York 1.11km -
Jian Hing Supermarket
1989 Finch Avenue West, North York 1.2km
-
The Beer Store
2005 Finch Avenue West, North York 1.26km -
LCBO
1 York Gate Boulevard, North York 1.46km -
Pizza Studio
105 The Pond Road Unit 100, North York 2.4km
-
Tatse of the west
Toronto 0.57km -
Pho Chay 88
2849 Jane Street, North York 0.67km -
Devon Good Food
2865 Jane Street, North York 0.67km
-
Coffee Pot
2721 Jane Street, North York 0.96km -
Country Style
2512 Jane Street, North York 1.04km -
Tim Hortons
3981 Jane Street, North York 1.06km
-
TD Canada Trust Branch and ATM
2709 Jane Street, Downsview 0.96km -
CIBC Branch with ATM
3863 Jane Street, North York 1.04km -
CIBC Branch (Cash at ATM only)
2516 Jane Street, North York 1.11km
-
Esso
2669 Jane Street, North York 1.08km -
Circle K
2669 Jane Street, North York 1.08km -
Petro-Canada
3900 Jane Street, North York 1.23km
-
north york
38 Demaris Avenue, North York 0.97km -
Fit4Less
1911 Finch Avenue West, North York 1.07km -
Planet Fitness
1 York Gate Boulevard, North York 1.36km
-
Futura Parkette
175 Futura Drive, Toronto 0.07km -
Futura Parkette
North York 0.07km -
Oakdale Park
350 Grandravine Drive, North York 0.41km
-
Toronto Public Library - Jane/Sheppard Branch
1906 Sheppard Avenue West, North York 0.96km -
Toronto Public Library - York Woods Branch (closed for renovation)
1785 Finch Avenue West, Toronto 1.16km -
Toronto Public Library - York Woods Branch Temporary Location
1 York Gate Boulevard Unit 109, North York 1.41km
-
Jane Clair X-Ray
2698 Jane Street, North York 0.93km -
Jane-Sheppard Medical Dental Center
1S1, 2526 Jane Street, North York 1.08km -
SpeedWagon Foundation
Finch Avenue West, Toronto 1.24km
-
I.D.A. - Jane Centre Pharmacy
105-2780 Jane Street, North York 0.62km -
Supercare Pharmacy Inc
2867 Jane Street, North York 0.68km -
Supercare Pharmacy
2867 Jane Street, North York 0.69km
-
39 Veretian Crescent
37 Venetian Crescent, North York 0.81km -
Jane Sheppard Mall
2699 Jane Street, North York 0.94km -
Jane Finch Mall
1911 Finch Avenue West Suite 31B, North York 1.03km
-
Nat Taylor Cinema
N102 Ross Building - North, Campus Walk, Toronto 2.76km -
Price Family Cinema
Ian Macdonald Boulevard, Toronto 2.77km
-
Jane Social Club
2726 Jane Street, North York 0.77km -
Panafest Bar & Grill
2708 Jane Street, North York 0.85km -
Da Nang Restaurant
2725 Jane Street, North York 0.92km
- 2 bath
- 3 bed
- 1100 sqft
32 Marlington Crescent, Toronto, Ontario • M3L 1K4 • Downsview-Roding-CFB
- 2 bath
- 3 bed
37 Charrington Crescent, Toronto, Ontario • M3L 2C3 • Glenfield-Jane Heights
- 5 bath
- 7 bed
431 Murray Ross Parkway, Toronto, Ontario • M3J 3P1 • York University Heights
- 3 bath
- 3 bed
61 Orchardcroft Crescent, Toronto, Ontario • M3J 1S7 • York University Heights
- 2 bath
- 3 bed
- 1100 sqft
15 Rambler Place, Toronto, Ontario • M3L 1N6 • Glenfield-Jane Heights














