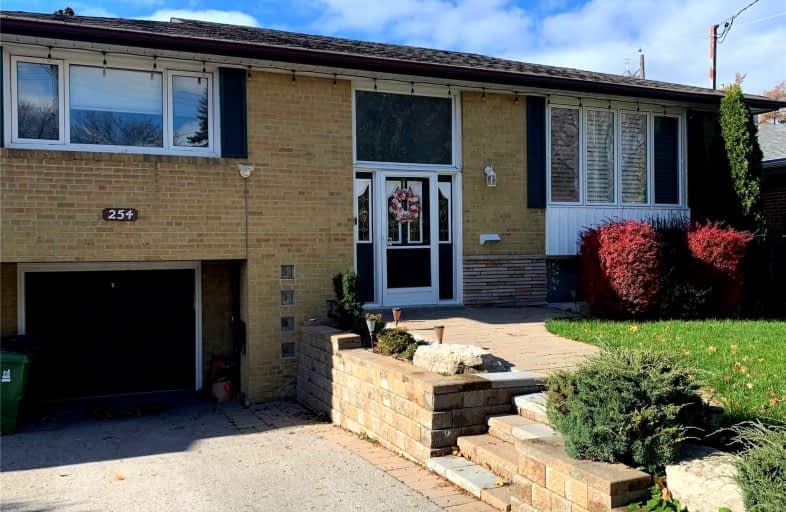
Guildwood Junior Public School
Elementary: Public
0.09 km
Poplar Road Junior Public School
Elementary: Public
1.15 km
St Ursula Catholic School
Elementary: Catholic
0.17 km
Elizabeth Simcoe Junior Public School
Elementary: Public
1.49 km
Eastview Public School
Elementary: Public
1.19 km
Willow Park Junior Public School
Elementary: Public
1.32 km
Native Learning Centre East
Secondary: Public
0.41 km
Maplewood High School
Secondary: Public
1.01 km
West Hill Collegiate Institute
Secondary: Public
2.87 km
Woburn Collegiate Institute
Secondary: Public
3.74 km
Cedarbrae Collegiate Institute
Secondary: Public
2.08 km
Sir Wilfrid Laurier Collegiate Institute
Secondary: Public
0.55 km














