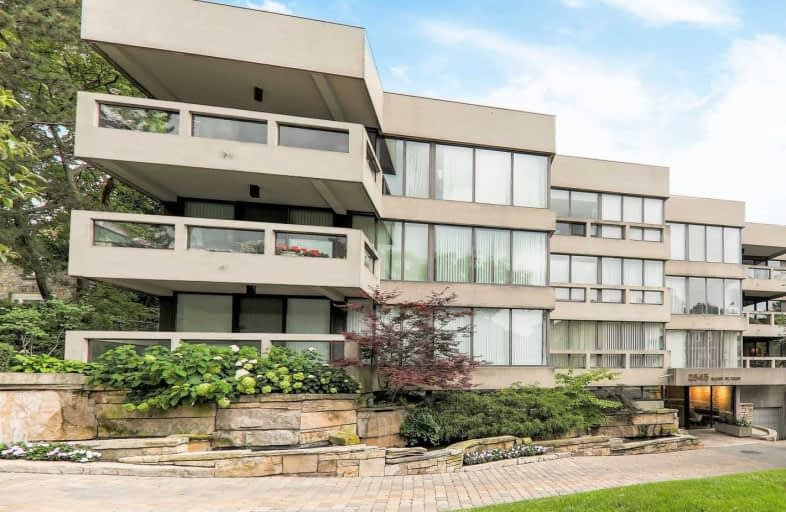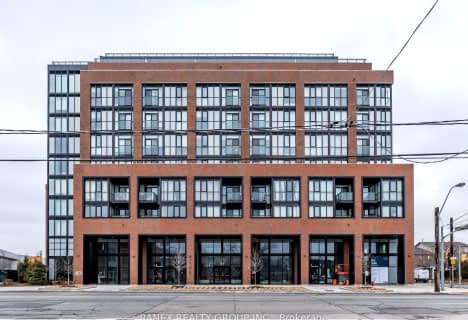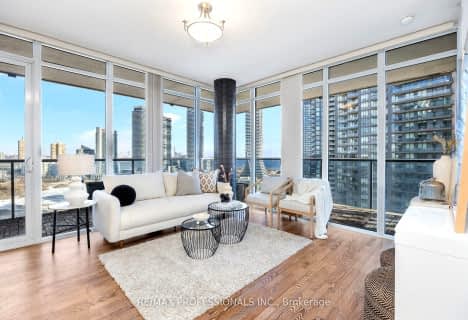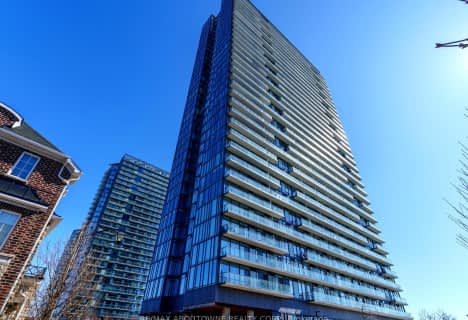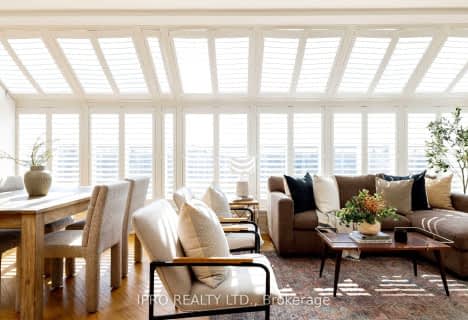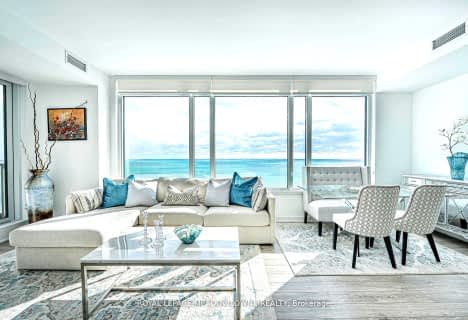Very Walkable
- Most errands can be accomplished on foot.
Excellent Transit
- Most errands can be accomplished by public transportation.
Bikeable
- Some errands can be accomplished on bike.

Étienne Brûlé Junior School
Elementary: PublicSt Mark Catholic School
Elementary: CatholicPark Lawn Junior and Middle School
Elementary: PublicSt Pius X Catholic School
Elementary: CatholicHumbercrest Public School
Elementary: PublicSwansea Junior and Senior Junior and Senior Public School
Elementary: PublicThe Student School
Secondary: PublicUrsula Franklin Academy
Secondary: PublicRunnymede Collegiate Institute
Secondary: PublicEtobicoke School of the Arts
Secondary: PublicWestern Technical & Commercial School
Secondary: PublicBishop Allen Academy Catholic Secondary School
Secondary: Catholic-
Home Smith Bar
21 Old Mill Road, Toronto, ON M8X 1G5 0.45km -
Bryden's
2455 Bloor Street W, Toronto, ON M6S 1P7 0.47km -
Dark Horse
2401 Bloor St W, Toronto, ON M6S 1P7 0.6km
-
Marusya’s Kitchen
2432 Bloor Street W, Toronto, ON M6S 1P9 0.54km -
Krispy Kreme
2424 Bloor Street W, Toronto, ON M6S 1P9 0.56km -
Janchenko's Bakery
2394 Bloor Street West, Toronto, ON M6S 1P5 0.65km
-
Orangetheory Fitness Bloor West
2480 Bloor St West, Toronto, ON M6S 0A1 0.32km -
System Fitness
2100 Bloor Street W, Toronto, ON M6S 1M7 1.64km -
The Motion Room
3431 Dundas Street W, Toronto, ON M6S 2S4 2.03km
-
Bloor West Village Pharmacy
2262 Bloor Street W, Toronto, ON M6S 1N9 1.04km -
The Healing Source Pharmacy
2209-2215 Bloor Street W, Toronto, ON M6S 2X9 1.14km -
Shoppers Drug Mart
2223 Bloor Street W, Toronto, ON M6S 1N7 1.15km
-
Goodfellas Wood Oven Pizza
1 Old Mill Drive, York, ON M6S 0A1 0.29km -
Tim Hortons
2485 Bloor St West, Toronto, ON M6S 1P7 0.41km -
Durbar Indian Cuisine
2469 Bloor Street W, Toronto, ON M6S 1P7 0.45km
-
Humbertown Shopping Centre
270 The Kingsway, Etobicoke, ON M9A 3T7 2.82km -
Stock Yards Village
1980 St. Clair Avenue W, Toronto, ON M6N 4X9 3.17km -
Toronto Stockyards
590 Keele Street, Toronto, ON M6N 3E7 3.2km
-
John's Fruit Village
259 Armadale Ave, Toronto, ON M6S 3X5 0.65km -
Max's Market
2299 Bloor Street W, Toronto, ON M6S 1P1 0.93km -
Fresh & Wild
2294 Bloor St W, Toronto, ON M6S 1N9 0.97km
-
LCBO
2180 Bloor Street W, Toronto, ON M6S 1N3 1.34km -
LCBO
2946 Bloor St W, Etobicoke, ON M8X 1B7 1.45km -
The Beer Store
3524 Dundas St W, York, ON M6S 2S1 2.09km
-
Esso
2485 Bloor Street W, Toronto, ON M6S 1P7 0.4km -
Circle K
2485 Bloor Street W, Toronto, ON M6S 1P7 0.4km -
Petro-Canada
8 S Kingsway, Toronto, ON M4W 1A7 1.71km
-
Kingsway Theatre
3030 Bloor Street W, Toronto, ON M8X 1C4 1.79km -
Revue Cinema
400 Roncesvalles Ave, Toronto, ON M6R 2M9 3.15km -
Cineplex Cinemas Queensway and VIP
1025 The Queensway, Etobicoke, ON M8Z 6C7 3.59km
-
Swansea Memorial Public Library
95 Lavinia Avenue, Toronto, ON M6S 3H9 0.98km -
Runnymede Public Library
2178 Bloor Street W, Toronto, ON M6S 1M8 1.39km -
Toronto Public Library
200 Park Lawn Road, Toronto, ON M8Y 3J1 1.9km
-
St Joseph's Health Centre
30 The Queensway, Toronto, ON M6R 1B5 3.31km -
Toronto Rehabilitation Institute
130 Av Dunn, Toronto, ON M6K 2R6 4.79km -
Humber River Regional Hospital
2175 Keele Street, York, ON M6M 3Z4 5.72km
-
Park Lawn Park
Pk Lawn Rd, Etobicoke ON M8Y 4B6 1.05km -
Étienne Brulé Park
13 Crosby Ave, Toronto ON M6S 2P8 1.78km -
Rennie Park
1 Rennie Ter, Toronto ON M6S 4Z9 1.27km
-
CIBC
2219 Bloor St W (at Runnymede Rd.), Toronto ON M6S 1N5 1.2km -
RBC Royal Bank
1000 the Queensway, Etobicoke ON M8Z 1P7 2.08km -
RBC Royal Bank
1970 Saint Clair Ave W, Toronto ON M6N 0A3 3.22km
More about this building
View 2545 Bloor Street West, Toronto- 3 bath
- 3 bed
- 1400 sqft
723-2300 St Clair Avenue West, Toronto, Ontario • M6N 1K8 • Junction Area
- 2 bath
- 2 bed
- 1200 sqft
1201-2 Aberfoyle Crescent, Toronto, Ontario • M8X 2Z8 • Islington-City Centre West
- 2 bath
- 2 bed
- 1200 sqft
517-2855 Bloor Street West, Toronto, Ontario • M8X 3A1 • Stonegate-Queensway
- 2 bath
- 3 bed
- 1200 sqft
1101-859 The Queensway, Toronto, Ontario • M8Z 1N8 • Stonegate-Queensway
- 2 bath
- 2 bed
- 900 sqft
907-293 The Kingsway, Toronto, Ontario • M9A 0E8 • Edenbridge-Humber Valley
- 2 bath
- 2 bed
- 1600 sqft
402-1 Aberfoyle Crescent, Toronto, Ontario • M8X 2X8 • Islington-City Centre West
- 2 bath
- 2 bed
- 1000 sqft
2702-105 The Queensway, Toronto, Ontario • M6S 5B5 • High Park-Swansea
- 2 bath
- 2 bed
- 1400 sqft
PH 60-935 Royal York Road, Toronto, Ontario • M8Y 4H1 • Stonegate-Queensway
- 2 bath
- 2 bed
- 900 sqft
3606-1926 Lake Shore Boulevard West, Toronto, Ontario • M6S 1A1 • High Park-Swansea
