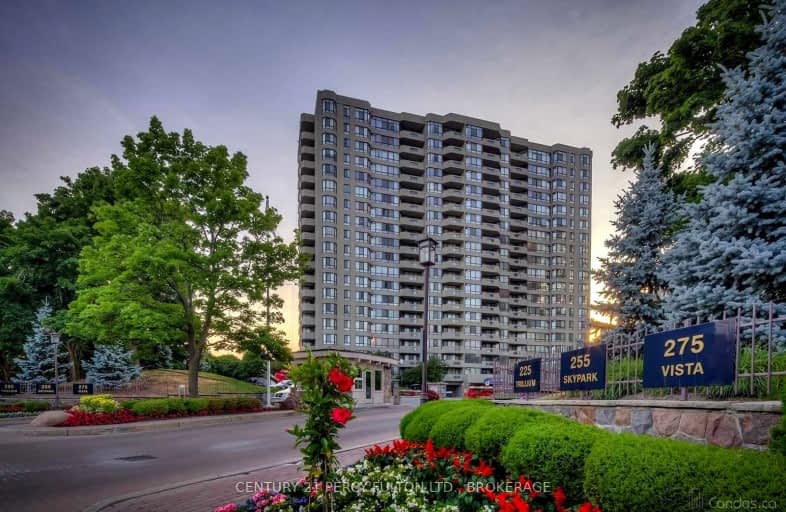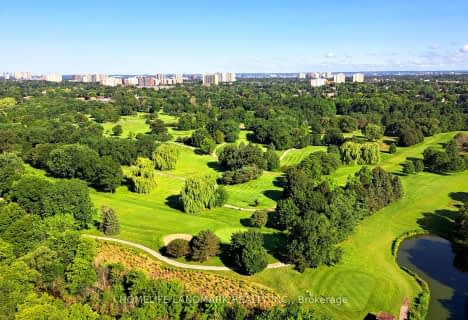Car-Dependent
- Almost all errands require a car.
Good Transit
- Some errands can be accomplished by public transportation.
Bikeable
- Some errands can be accomplished on bike.

Brookmill Boulevard Junior Public School
Elementary: PublicSt Henry Catholic Catholic School
Elementary: CatholicSir Ernest MacMillan Senior Public School
Elementary: PublicSir Samuel B Steele Junior Public School
Elementary: PublicDavid Lewis Public School
Elementary: PublicTerry Fox Public School
Elementary: PublicPleasant View Junior High School
Secondary: PublicMsgr Fraser College (Midland North)
Secondary: CatholicL'Amoreaux Collegiate Institute
Secondary: PublicDr Norman Bethune Collegiate Institute
Secondary: PublicSir John A Macdonald Collegiate Institute
Secondary: PublicMary Ward Catholic Secondary School
Secondary: Catholic-
Foody Mart
355 Bamburgh Circle, Scarborough 0.28km -
Zain's
11 Ivy Bush Avenue, Scarborough 0.94km -
T&T Supermarket
New Horizon Centre, 7070 Warden Avenue, Markham 1.09km
-
lifefinderglobal
CA On Toronto 20 stonehill Crt 1.96km -
Noble Estates Wine & Spirits
3000 Steeles Avenue East, Markham 2.01km -
The Beer Store
2934 Finch Avenue East, Toronto 2.13km
-
Pho 88
325 Bamburgh Circle, Scarborough 0.21km -
御膳豪庭 Crown Jewel Fine Dining
325 Bamburgh Circle, Scarborough 0.21km -
发发牛肉粉
325 Bamburgh Circle, Scarborough 0.22km
-
HEY JUICE
375 Bamburgh Circle, Scarborough 0.32km -
McDonald's
395 Bamburgh Circle, Scarborough 0.37km -
Gong Cha
3636 Steeles Avenue East, Markham 0.92km
-
Scotiabank
325 Bamburgh Circle, Scarborough 0.23km -
HENG SHENG FINANCIAL PARTY LTD
8-7010 Warden Avenue, Markham 0.85km -
HSBC Bank
3636 Steeles Avenue East, Markham 0.91km
-
Petro-Canada & Car Wash
3700 Steeles Avenue East, Markham 0.85km -
Petro-Canada
3815 Victoria Park Avenue, Scarborough 1.26km -
Esso
3400 Victoria Park Avenue, Scarborough 1.47km
-
FITting Room Fitness Studio
7-351 Ferrier Street, Markham 1.16km -
I.T.F. CHOONG-MOO TAEKWON-DO
105 Gibson Drive, Markham 1.2km -
Zoombaa Zumba Party Club at 105 Gibson Center
gym, 105 gibson center, Markham 1.21km
-
Terry Fox Park
300 Bamburgh Circle, Scarborough 0.33km -
Fundy Bay Park
190 Fundy Bay Boulevard, Scarborough 0.46km -
Fundy Bay Park
Scarborough 0.46km
-
Toronto Public Library - Steeles Branch
375 Bamburgh Circle C107, Scarborough 0.33km -
Toronto Public Library - Bridlewood Branch
157a-2900 Warden Avenue, Scarborough 1.5km -
Glenn Gould Memorial Library
3030 Birchmount Road, Scarborough 1.64km
-
Huntsmill Park Medical Clinic
21 Glendinning Avenue, Scarborough 0.84km -
HealthMax Physiotherapy - Head Office
Main Floor, 1063 McNicoll Avenue, Scarborough 1.27km -
Lice Squad Markham Richmond Hill Scarborough | Lice Removal Clinic
400 Esna Park Drive Unit 10, Markham 1.4km
-
A & W Pharmacy
325 Bamburgh Cir, Scarborough 0.22km -
Pharmasave Huntsmill Park Pharmacy
21 Glendinning Avenue, Scarborough 0.84km -
Huntsmill Park Medical Clinic
21 Glendinning Avenue, Scarborough 0.84km
-
Bamburgh Gardens
355 Bamburgh Circle, Scarborough 0.29km -
jay one Hair Salon
375 Bamburgh Circle, Scarborough 0.33km -
Warden Centre
7020-7080, Warden Avenue, Markham 0.86km
-
My Waves
7725 Birchmount Road, Markham 3.13km -
Every Angle Inc
6 Shields Court, Markham 3.69km -
Imax
Canada 4.05km
-
Long Time No See BBQ 好9不见 Scarborough
4035 Gordon Baker Road, Scarborough 1.23km -
Lost In VR Cafe
3570 Victoria Park Avenue #101, North York 1.5km -
Zao Men Kan 灶门坎(卤味烧烤)
3365 Steeles Avenue East Unit5-6, North York 1.73km
For Rent
More about this building
View 255 Bamburgh Circle, Toronto- 2 bath
- 3 bed
- 1400 sqft
2505-228 Bonis Avenue, Toronto, Ontario • M1T 3W4 • Tam O'Shanter-Sullivan
- 3 bath
- 3 bed
- 2250 sqft
805-168 Bonis Avenue, Toronto, Ontario • M1T 3V6 • Tam O'Shanter-Sullivan
- 2 bath
- 3 bed
- 1400 sqft
2711-228 Bonis Avenue, Toronto, Ontario • M1T 3W4 • Tam O'Shanter-Sullivan
- 2 bath
- 3 bed
- 1200 sqft
710-7373 Kennedy Road, Markham, Ontario • L3R 1H6 • Milliken Mills East






