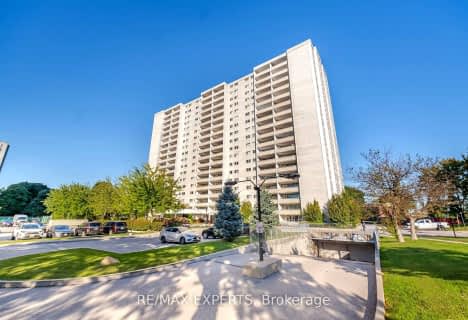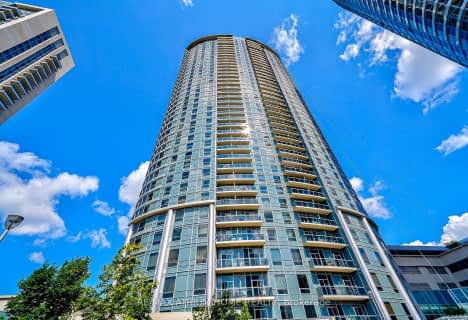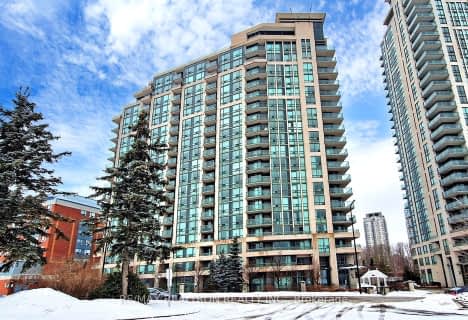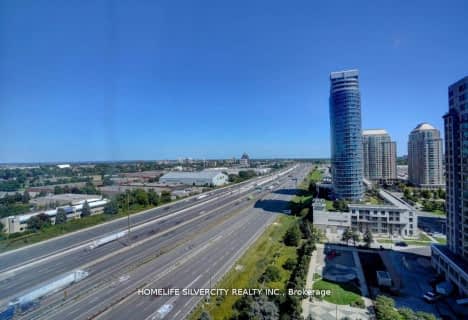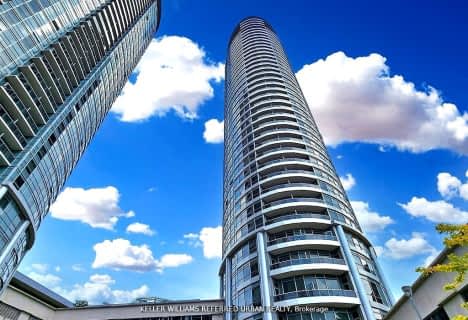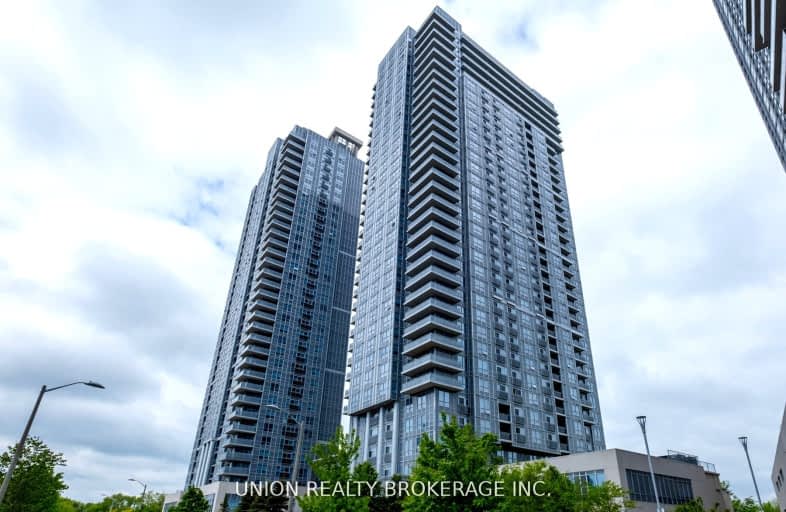
Car-Dependent
- Most errands require a car.
Good Transit
- Some errands can be accomplished by public transportation.
Somewhat Bikeable
- Most errands require a car.
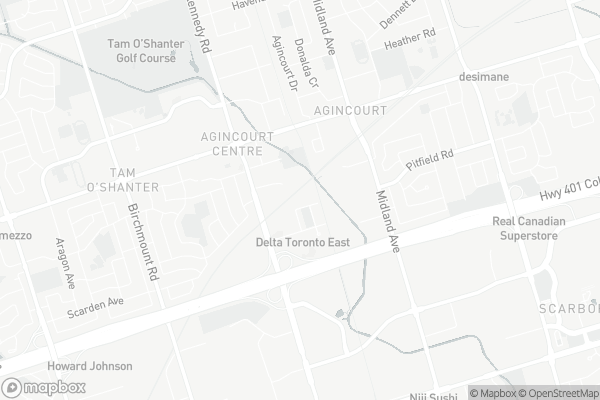
St Bartholomew Catholic School
Elementary: CatholicAgincourt Junior Public School
Elementary: PublicInglewood Heights Junior Public School
Elementary: PublicSir Alexander Mackenzie Senior Public School
Elementary: PublicTam O'Shanter Junior Public School
Elementary: PublicGlamorgan Junior Public School
Elementary: PublicDelphi Secondary Alternative School
Secondary: PublicMsgr Fraser-Midland
Secondary: CatholicSir William Osler High School
Secondary: PublicStephen Leacock Collegiate Institute
Secondary: PublicFrancis Libermann Catholic High School
Secondary: CatholicAgincourt Collegiate Institute
Secondary: Public-
Foody World
8 William Kitchen Road A, Scarborough 0.87km -
M&M Food Market
3850 Sheppard Avenue East Unit 0510, Toronto 0.9km -
Metro Gardens Centre
16 William Kitchen Road, Toronto 1km
-
LCBO
Kennedy Commons, 21 William Kitchen Road H2, Scarborough 0.7km -
LCBO
2356 Kennedy Road, Scarborough 0.77km -
Wine Rack
1755 Brimley Road, Scarborough 1.65km
-
Moti Palace
50 Weybright Court, Scarborough 0.27km -
Whitesides Terrace Grille
2035 Kennedy Road, Scarborough 0.3km -
Green Garden Vegetarian
50 Weybright Court unit 20, Scarborough 0.37km
-
Renaissance Garden Cafe
2075 Kennedy Road, Scarborough 0.26km -
Yi Fang Taiwan Fruit Tea 一芳水果茶
107-4002 Sheppard Avenue East, Scarborough 0.58km -
Tim Hortons
4200 Sheppard Avenue East, Scarborough 0.71km
-
Meridian Credit Union
37 William Kitchen Road, Scarborough 0.69km -
BMO Bank of Montreal
2330 Kennedy Road, Scarborough 0.73km -
TD Canada Trust Branch and ATM
26 William Kitchen Road, Scarborough 0.74km
-
Petro-Canada & Car Wash
3905 Sheppard Avenue East, Scarborough 0.57km -
Petro-Canada
1977 Kennedy Road, Scarborough 1.14km -
Esso
3600 Sheppard Avenue East, Scarborough 1.29km
-
Pulse Martial Arts Scarborough
2370 Midland Avenue B23, Scarborough 0.32km -
ActivGrind
2370 Midland Avenue Suite A11, Scarborough 0.32km -
Thuglife Fitness
2400 Midland Avenue #116, Scarborough 0.48km
-
Metrogate Park
Scarborough 0.12km -
Metrogate Park
Unnamed Road, Toronto 0.12km -
Collingwood Park
Scarborough 0.28km
-
Toronto Public Library - Agincourt Branch
155 Bonis Avenue, Toronto 1.04km -
Toronto Public Library - Scarborough Civic Centre Branch
156 Borough Drive, Scarborough 2.23km -
Glenn Gould Memorial Library
3030 Birchmount Road, Scarborough 3.22km
-
Procare Pharmacy
2245 Kennedy Road Unit 3, Scarborough 0.47km -
Amazing Holistic Health Centre
2245 Kennedy Road, Scarborough 0.47km -
Stone Health Centre
201-4155 Sheppard Avenue East, Scarborough 0.55km
-
Procare Pharmacy
2245 Kennedy Road Unit 3, Scarborough 0.47km -
Agincourt Health Pharmacy
4023 Sheppard Avenue East, Scarborough 0.51km -
ADH Pharmacy
2347 Kennedy Road Basement 01, Scarborough 0.64km
-
Midtown Plaza
4211 Sheppard Avenue East, Scarborough 0.69km -
Cathay Plaza
4271 Sheppard Avenue East, Scarborough 0.84km -
Dynasty Centre 皇朝中心
8 Glen Watford Drive, Scarborough 0.92km
-
Cineplex Cinemas Scarborough
Scarborough Town Centre, 300 Borough Drive, Scarborough 2.24km -
Woodside Square Cinemas
1571 Sandhurst Circle, Scarborough 3.54km
-
Queen Victoria Pub
2240 Midland Avenue, Scarborough 0.8km -
VSOP KTV(Karaoke)
8 Glen Watford Drive, Scarborough 0.9km -
Energy Shack Juice bar
2199 Midland Avenue, Scarborough 1.09km
For Sale
For Rent
More about this building
View 255 Village Green Square, Toronto- 2 bath
- 3 bed
- 1200 sqft
310-2050 Bridletowne Circle, Toronto, Ontario • M1W 2V5 • L'Amoreaux
- 1 bath
- 2 bed
- 800 sqft
602-1350 York Mills Road, Toronto, Ontario • M3A 2A1 • Parkwoods-Donalda
- 2 bath
- 3 bed
- 1400 sqft
305-3151 Bridletowne Circle, Toronto, Ontario • M1W 2T1 • L'Amoreaux
- 1 bath
- 2 bed
- 800 sqft
509-1360 York Mills Road, Toronto, Ontario • M3A 2A3 • Parkwoods-Donalda
- 2 bath
- 2 bed
- 700 sqft
3422-135 Village Green Square, Toronto, Ontario • M1S 0G4 • Agincourt South-Malvern West
- 2 bath
- 3 bed
- 1200 sqft
605-4091 Sheppard Avenue East, Toronto, Ontario • M1S 3H2 • Agincourt South-Malvern West
- 2 bath
- 2 bed
- 800 sqft
1609-125 Village Green Square, Toronto, Ontario • M1A 0G3 • Agincourt South-Malvern West






