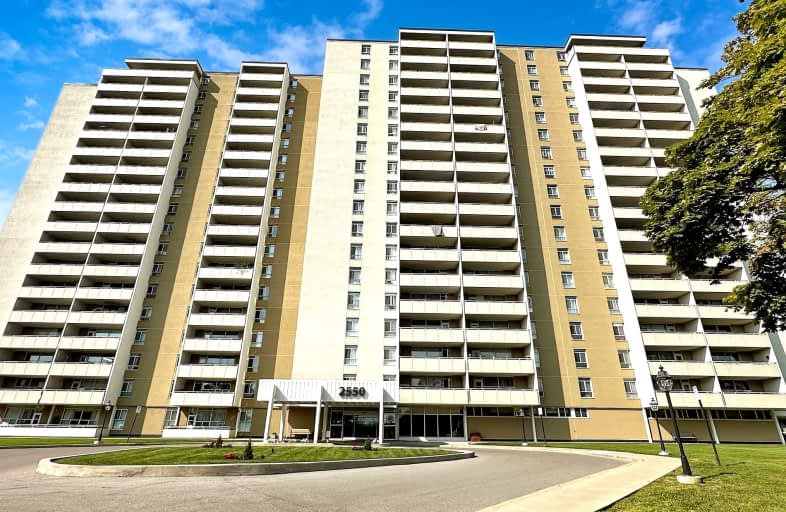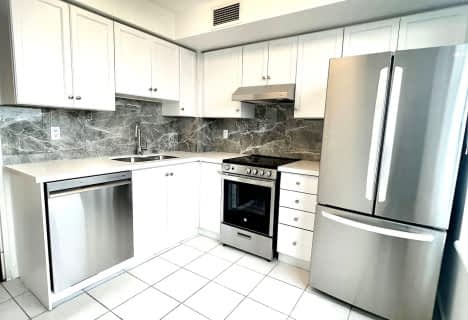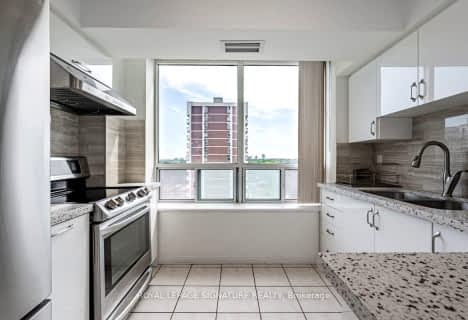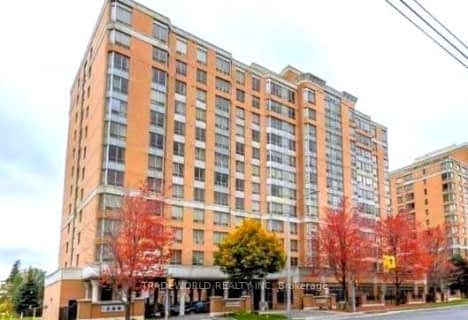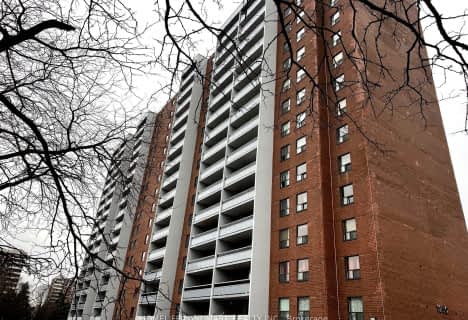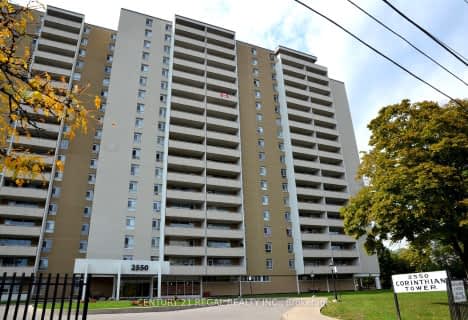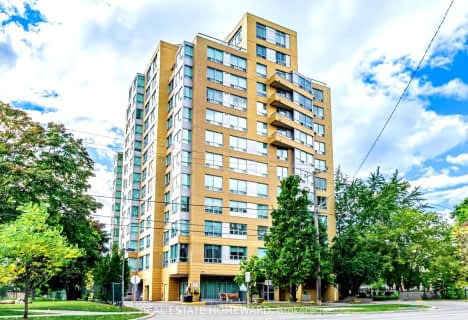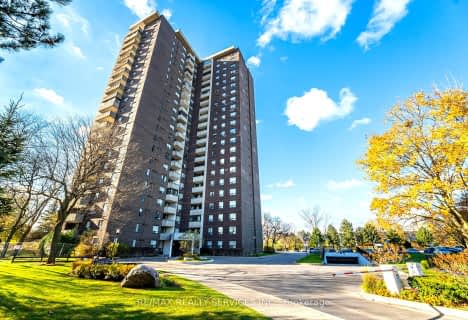Car-Dependent
- Almost all errands require a car.
Good Transit
- Some errands can be accomplished by public transportation.
Bikeable
- Some errands can be accomplished on bike.

Chester Le Junior Public School
Elementary: PublicEpiphany of our Lord Catholic Academy
Elementary: CatholicNorth Bridlewood Junior Public School
Elementary: PublicFairglen Junior Public School
Elementary: PublicJ B Tyrrell Senior Public School
Elementary: PublicBeverly Glen Junior Public School
Elementary: PublicNorth East Year Round Alternative Centre
Secondary: PublicPleasant View Junior High School
Secondary: PublicMsgr Fraser College (Midland North)
Secondary: CatholicL'Amoreaux Collegiate Institute
Secondary: PublicDr Norman Bethune Collegiate Institute
Secondary: PublicSir John A Macdonald Collegiate Institute
Secondary: Public-
Metro
2900 Warden Avenue, Toronto 0.81km -
Yours Food Mart
2900 Warden Avenue unit 201, Scarborough 0.83km -
ATT Super Market
3430 Finch Avenue East, Scarborough 1.01km
-
LCBO
2946 Finch Avenue East, Toronto 0.26km -
The Beer Store
2934 Finch Avenue East, Toronto 0.33km -
lifefinderglobal
CA On Toronto 20 stonehill Crt 0.97km
-
Taste of Heaven Chinese Cuisine
2551 Pharmacy Avenue, Scarborough 0.13km -
The Spice Dine Catering & Takeout
2537 A Pharmacy Avenue, Scarborough 0.14km -
Reginos Pizza
2535 Pharmacy Avenue, Scarborough 0.14km
-
Pho District Specialties
2938 Finch Avenue East, Scarborough 0.3km -
McDonald's
2936 Finch Avenue East, Agincourt 0.31km -
Tim Hortons
3101 Victoria Park Avenue, Scarborough 0.33km
-
RBC Royal Bank
2786 Victoria Park Avenue, Toronto 0.62km -
CIBC Branch (Cash at ATM only)
2800 Victoria Park Avenue, North York 0.66km -
Scotiabank
2900 Warden Avenue, Scarborough 0.84km
-
Shell
3101 Victoria Park Avenue, Scarborough 0.36km -
Petro-Canada & Car Wash
2900 Finch Avenue East, Scarborough 0.37km -
Esso
3400 Victoria Park Avenue, Scarborough 1.49km
-
wonder 4 fitness
2792 Victoria Park Avenue, North York 0.67km -
Fit4Less
2900 Warden Avenue, Scarborough 0.84km -
Inspire Health & Fitness
Brian Drive, North York 1.03km
-
Fairglen Park
16 Corinthian Boulevard, Toronto 0.48km -
Beverly Glen Park
Scarborough 0.53km -
Beverly Glen Park
Beverly Glen Park, 75 Beverly Glen Boulevard, Scarborough 0.53km
-
Toronto Public Library - Bridlewood Branch
157a-2900 Warden Avenue, Scarborough 0.87km -
Toronto Public Library - Pleasant View Branch
575 Van Horne Avenue, Toronto 0.98km -
Glenn Gould Memorial Library
3030 Birchmount Road, Scarborough 1.67km
-
Super Clinic Medical Centre
2543 Pharmacy Avenue, Scarborough 0.14km -
Bridletowne Medical Centre
3245 Finch Avenue East, Scarborough 0.56km -
Cana Place - Anglican Houses
Toronto 0.66km
-
Pharmore Pharmacy
2543 Pharmacy Avenue, Scarborough 0.14km -
Royal Crest Pharmacy
3065 Pharmacy Avenue, Scarborough 0.28km -
Main Drug Mart
3245 Finch Avenue East, Scarborough 0.56km
-
Village Square
Toronto 0.25km -
Victoria Van Horne Plaza
2792 Victoria Park Avenue, North York 0.67km -
Bridlewood Mall
2900 Warden Avenue, Scarborough 0.88km
-
Cineplex Cinemas Fairview Mall
1800 Sheppard Avenue East Unit Y007, North York 2.17km
-
Lost In VR Cafe
3570 Victoria Park Avenue #101, North York 1.71km -
Senecentre
1750 Finch Avenue East, North York 1.76km -
Red Lobster
3252 Sheppard Avenue East, Scarborough 2.03km
- 1 bath
- 2 bed
- 900 sqft
708-1250 Bridletowne Circle, Toronto, Ontario • M1W 2V1 • L'Amoreaux
- 2 bath
- 2 bed
- 1000 sqft
308-115 Bonis Avenue, Toronto, Ontario • M1T 3S4 • Tam O'Shanter-Sullivan
- 2 bath
- 2 bed
- 900 sqft
216-115 Bonis Avenue, Toronto, Ontario • M1T 3S4 • Tam O'Shanter-Sullivan
