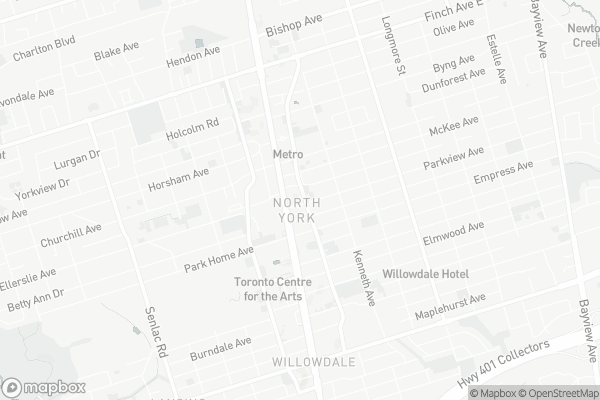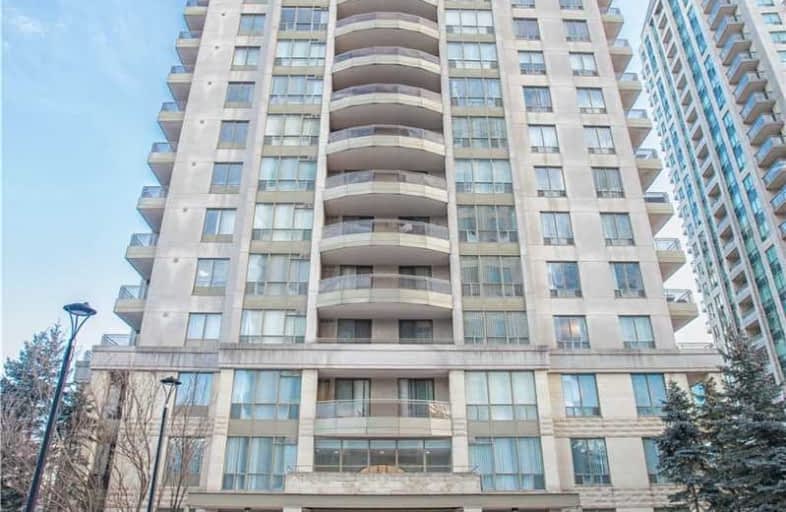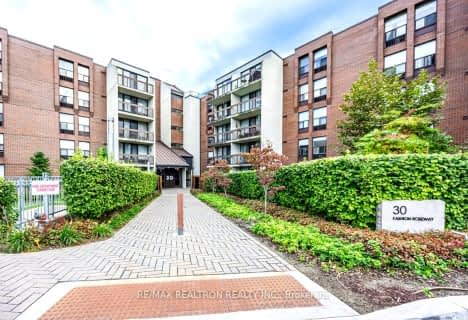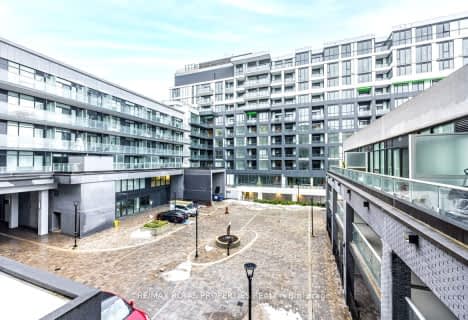Car-Dependent
- Most errands require a car.
Excellent Transit
- Most errands can be accomplished by public transportation.
Bikeable
- Some errands can be accomplished on bike.

Cardinal Carter Academy for the Arts
Elementary: CatholicClaude Watson School for the Arts
Elementary: PublicSt Cyril Catholic School
Elementary: CatholicChurchill Public School
Elementary: PublicWillowdale Middle School
Elementary: PublicMcKee Public School
Elementary: PublicAvondale Secondary Alternative School
Secondary: PublicDrewry Secondary School
Secondary: PublicÉSC Monseigneur-de-Charbonnel
Secondary: CatholicCardinal Carter Academy for the Arts
Secondary: CatholicNewtonbrook Secondary School
Secondary: PublicEarl Haig Secondary School
Secondary: Public-
H Mart North York
5323 Yonge Street, North York 0.27km -
Metro
20 Church Avenue, Toronto 0.33km -
PAT Spring Garden Market
63 Spring Garden Avenue, North York 0.8km
-
LCBO
5095 Yonge Street A4, North York 0.3km -
Wine Rack
20 Church Avenue, North York 0.3km -
LCBO
22 Poyntz Avenue Suite 200, Toronto 1.27km
-
Subway
5225 Yonge Street Unit No. 3, Toronto 0.08km -
Ajisen Ramen (North York)
5229 Yonge Street, North York 0.09km -
Evviva Breakfast and Lunch
5221 Yonge Street, North York 0.09km
-
Uptown Cafe & Eatery
5255 Yonge Street, North York 0.09km -
ITS TEA
5203 Yonge Street, North York 0.12km -
Tea 18 Sushi(NORTH YORK)
5193 Yonge Street, North York 0.15km
-
CIBC Branch with ATM
5255 Yonge Street, North York 0.12km -
TD Canada Trust Branch and ATM
5200 Yonge Street Unit 4, North York 0.18km -
HSBC Bank
101-5160 Yonge Street, North York 0.29km
-
Circle K
5571 Yonge Street, North York 0.86km -
Esso
5571 Yonge Street, North York 0.86km -
Shell
4722 Yonge Street, North York 1.33km
-
Ultra Fitness Center
5179 Yonge Street, North York 0.16km -
Dal Pilates
5179 Yonge Street Unit 201, North York 0.17km -
F45 Training North York
5095 Yonge Street, North York 0.32km
-
Mckenzie Parkette
Doris Avenue, North York 0.07km -
John McKenzie Parkette
North York 0.07km -
Parkview Neighbourhood Garden
44 Parkview Avenue, North York 0.08km
-
Toronto Public Library - North York Central Library
5120 Yonge Street, North York 0.37km -
Library Shipping & Receiving
5120 Yonge Street, North York 0.46km -
Tiny Library - "Take a book, Leave a book" [book trading box]
274 Burnett Avenue, North York 1.48km
-
Professional Medical Centre
Kingsdale Avenue, North York 0.16km -
Dr. Sarah Louie, Naturopathic Doctor & Acupuncture Provider
5292 Yonge Street, North York 0.2km -
WELLNESS KIZUNA
5292 Yonge Street, North York 0.2km
-
HealthOne Pharmacy North York
5292 Yonge Street, North York 0.17km -
Loblaws
5095 Yonge Street, North York 0.32km -
Loblaw pharmacy
5095 Yonge Street, North York 0.32km
-
Empress Walk
5095 Yonge Street, North York 0.32km -
North York Centre
5150 Yonge Street, North York 0.34km -
Collaboht Branding
205-5409 Yonge Street, Toronto 0.52km
-
Cineplex Cinemas Empress Walk
Empress Walk, 5095 Yonge Street 3rd Floor, North York 0.32km -
Funland
265-7181 Yonge Street, Markham 3.58km
-
Canadian Restaurant & Bar Show
5255 Yonge Street # 1000, North York 0.1km -
St. Louis Bar & Grill
5307 Yonge Street, North York 0.22km -
Dakgogi
5310 Yonge Street, North York 0.22km
- 2 bath
- 2 bed
- 800 sqft
901-5418 Yonge Street, Toronto, Ontario • M2N 6X4 • Willowdale West
- 1 bath
- 2 bed
- 800 sqft
104-30 Fashion Roseway, Toronto, Ontario • M2N 6B4 • Willowdale East
- 2 bath
- 2 bed
- 700 sqft
303-621 Sheppard Avenue East, Toronto, Ontario • M2K 1B5 • Bayview Village
- 1 bath
- 2 bed
- 800 sqft
518-30 Fashion Roseway, Toronto, Ontario • M2N 6B4 • Willowdale East
- 2 bath
- 2 bed
- 700 sqft
1016-2885 Bayview Avenue, Toronto, Ontario • M2K 0A3 • Bayview Village
- 2 bath
- 2 bed
- 800 sqft
317-509 Beecroft Road, Toronto, Ontario • M2N 0A3 • Willowdale West
- 2 bath
- 2 bed
- 700 sqft
905-55 Harrison Garden Boulevard, Toronto, Ontario • M2N 7G3 • Willowdale East
- 2 bath
- 3 bed
- 1200 sqft
2104-10 Tangreen Court, Toronto, Ontario • M2M 4B9 • Newtonbrook West
- 2 bath
- 2 bed
- 1400 sqft
1601-7 Townsgate Drive, Vaughan, Ontario • L4J 7Z9 • Crestwood-Springfarm-Yorkhill














