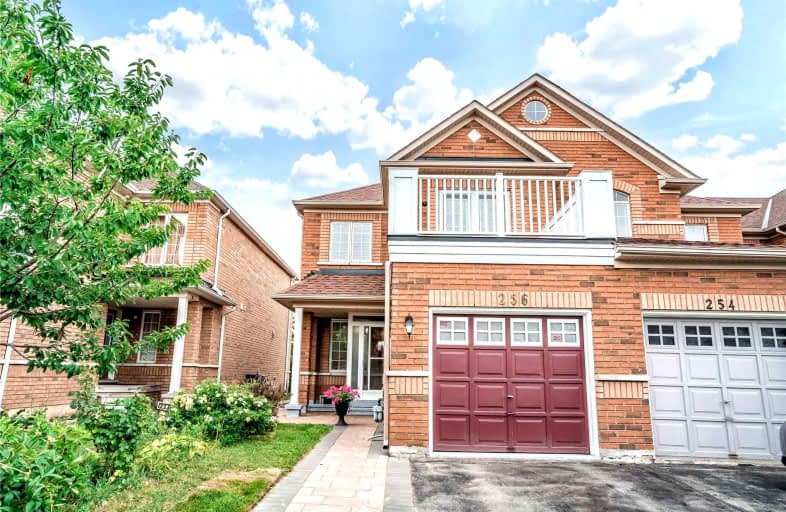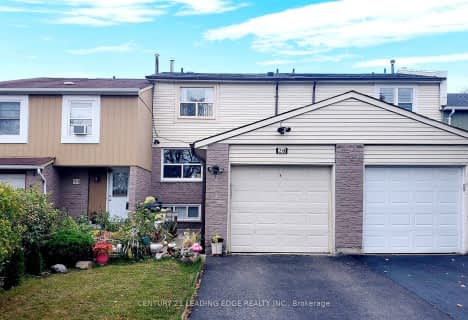Sold on Aug 18, 2021
Note: Property is not currently for sale or for rent.

-
Type: Att/Row/Twnhouse
-
Style: 2-Storey
-
Lot Size: 24.61 x 112.2 Feet
-
Age: No Data
-
Taxes: $2,945 per year
-
Days on Site: 7 Days
-
Added: Aug 10, 2021 (1 week on market)
-
Updated:
-
Last Checked: 3 months ago
-
MLS®#: E5336331
-
Listed By: Re/max realtron ad team realty, brokerage
Bright And Spacious End Unit Freehold Townhouse With A Finished Bsmt And Sep Entrance. This Home Features Hardwood Floor Throughout, Oak Staircase,Upg Kitchen With Quartz Counter, Pot Lights In Main Floor And Family, W/O To Large Balcony From Family, Master With 3-Pc Ensuite And W/I, Finished Bsmt With 1 Bedroom, Kitchen And Bathroom. Roof-'16, Upg Light Fixtures, Freshly Painted And So Much More. Bsmt Tenants Can Be Assumed, Rented For $1550 Inc Utilites.
Extras
2 Fridges, 2 Stoves, Dish Washer, Front Loading Washer And Dryer, Hwt Is Owned, Gdo With Remote And All Elfs. Close To Highway, Transit, School, Shopping Mall And All The Amenities And Much Much More.
Property Details
Facts for 256 Mclevin Avenue, Toronto
Status
Days on Market: 7
Last Status: Sold
Sold Date: Aug 18, 2021
Closed Date: Nov 30, 2021
Expiry Date: Nov 11, 2021
Sold Price: $950,000
Unavailable Date: Aug 18, 2021
Input Date: Aug 11, 2021
Prior LSC: Listing with no contract changes
Property
Status: Sale
Property Type: Att/Row/Twnhouse
Style: 2-Storey
Area: Toronto
Community: Malvern
Availability Date: 60/90 Days
Inside
Bedrooms: 3
Bedrooms Plus: 1
Bathrooms: 4
Kitchens: 1
Kitchens Plus: 1
Rooms: 7
Den/Family Room: Yes
Air Conditioning: Central Air
Fireplace: No
Washrooms: 4
Building
Basement: Finished
Basement 2: Sep Entrance
Heat Type: Forced Air
Heat Source: Gas
Exterior: Brick
Water Supply: Municipal
Special Designation: Unknown
Parking
Driveway: Private
Garage Spaces: 1
Garage Type: Attached
Covered Parking Spaces: 2
Total Parking Spaces: 3
Fees
Tax Year: 2021
Tax Legal Description: Plan 66M2378 Pt Blk 40 Rp 66R20078 Part 28
Taxes: $2,945
Land
Cross Street: Tapscott/Mclevin
Municipality District: Toronto E11
Fronting On: South
Pool: None
Sewer: Sewers
Lot Depth: 112.2 Feet
Lot Frontage: 24.61 Feet
Additional Media
- Virtual Tour: http://www.westbluemedia.com/0821/256mclevin_.html
Rooms
Room details for 256 Mclevin Avenue, Toronto
| Type | Dimensions | Description |
|---|---|---|
| Living Ground | 3.05 x 7.52 | Hardwood Floor, Combined W/Dining, Window |
| Dining Ground | 3.05 x 7.52 | Hardwood Floor, Combined W/Living, Pot Lights |
| Kitchen Ground | 3.05 x 6.30 | Ceramic Floor, Eat-In Kitchen, Quartz Counter |
| Family 2nd | 3.05 x 5.89 | Hardwood Floor, W/O To Balcony, Pot Lights |
| Master 2nd | 3.05 x 4.77 | Hardwood Floor, W/I Closet, 3 Pc Ensuite |
| 2nd Br 2nd | 2.76 x 3.05 | Hardwood Floor, Closet, Window |
| 3rd Br 2nd | 2.70 x 3.05 | Hardwood Floor, Closet, Window |
| Living Bsmt | 2.92 x 3.84 | Broadloom |
| Kitchen Bsmt | 2.49 x 3.13 | Ceramic Floor |
| Br Bsmt | 2.98 x 4.69 | Broadloom, Window, Closet |
| Office Bsmt | 2.89 x 3.65 | Broadloom, Separate Rm, Closet |
| XXXXXXXX | XXX XX, XXXX |
XXXX XXX XXXX |
$XXX,XXX |
| XXX XX, XXXX |
XXXXXX XXX XXXX |
$XXX,XXX | |
| XXXXXXXX | XXX XX, XXXX |
XXXX XXX XXXX |
$XXX,XXX |
| XXX XX, XXXX |
XXXXXX XXX XXXX |
$XXX,XXX |
| XXXXXXXX XXXX | XXX XX, XXXX | $950,000 XXX XXXX |
| XXXXXXXX XXXXXX | XXX XX, XXXX | $799,900 XXX XXXX |
| XXXXXXXX XXXX | XXX XX, XXXX | $750,000 XXX XXXX |
| XXXXXXXX XXXXXX | XXX XX, XXXX | $759,000 XXX XXXX |

St Gabriel Lalemant Catholic School
Elementary: CatholicSacred Heart Catholic School
Elementary: CatholicDr Marion Hilliard Senior Public School
Elementary: PublicSt Barnabas Catholic School
Elementary: CatholicBerner Trail Junior Public School
Elementary: PublicTom Longboat Junior Public School
Elementary: PublicSt Mother Teresa Catholic Academy Secondary School
Secondary: CatholicWest Hill Collegiate Institute
Secondary: PublicWoburn Collegiate Institute
Secondary: PublicAlbert Campbell Collegiate Institute
Secondary: PublicLester B Pearson Collegiate Institute
Secondary: PublicSt John Paul II Catholic Secondary School
Secondary: Catholic- 2 bath
- 3 bed
- 3 bath
- 4 bed




