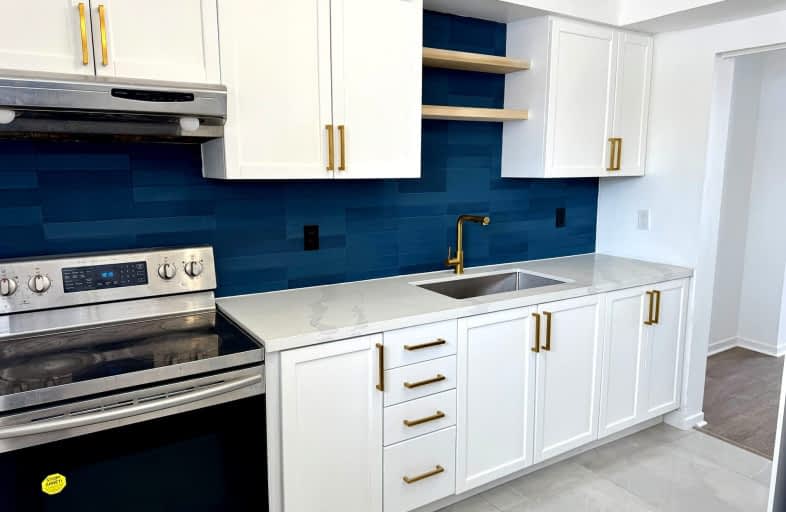Very Walkable
- Most errands can be accomplished on foot.
Excellent Transit
- Most errands can be accomplished by public transportation.
Bikeable
- Some errands can be accomplished on bike.

Melody Village Junior School
Elementary: PublicElmbank Junior Middle Academy
Elementary: PublicGreenholme Junior Middle School
Elementary: PublicSt Dorothy Catholic School
Elementary: CatholicAlbion Heights Junior Middle School
Elementary: PublicHighfield Junior School
Elementary: PublicCaring and Safe Schools LC1
Secondary: PublicThistletown Collegiate Institute
Secondary: PublicFather Henry Carr Catholic Secondary School
Secondary: CatholicMonsignor Percy Johnson Catholic High School
Secondary: CatholicNorth Albion Collegiate Institute
Secondary: PublicWest Humber Collegiate Institute
Secondary: Public-
Rowntree Mills Park
Islington Ave (at Finch Ave W), Toronto ON 2.48km -
Chestnut Hill Park
Toronto ON 10.2km -
Bloordale Park
680 Burnamthorpe Rd, Etobicoke ON 10.44km
-
BMO Bank of Montreal
1 York Gate Blvd (Jane/Finch), Toronto ON M3N 3A1 6.5km -
President's Choice Financial ATM
4000 Hwy, Woodbridge ON L4L 1A6 6.65km -
TD Bank Financial Group
3978 Cottrelle Blvd, Brampton ON L6P 2R1 7.78km
More about this building
View 258 John Garland Boulevard, Toronto- 2 bath
- 3 bed
- 1400 sqft
40-433 Silverstone Drive, Toronto, Ontario • M9V 3K7 • West Humber-Clairville



