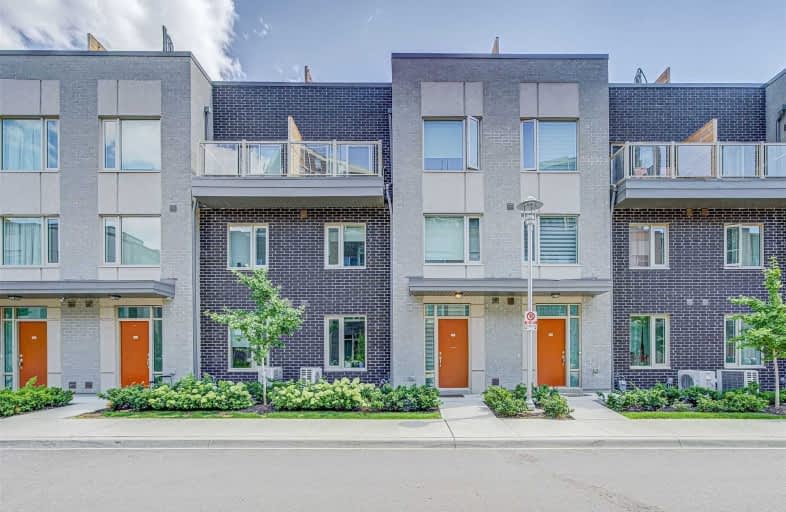Car-Dependent
- Most errands require a car.
Good Transit
- Some errands can be accomplished by public transportation.
Somewhat Bikeable
- Most errands require a car.

Wellesworth Junior School
Elementary: PublicWest Glen Junior School
Elementary: PublicBloordale Middle School
Elementary: PublicBroadacres Junior Public School
Elementary: PublicNativity of Our Lord Catholic School
Elementary: CatholicJosyf Cardinal Slipyj Catholic School
Elementary: CatholicEtobicoke Year Round Alternative Centre
Secondary: PublicCentral Etobicoke High School
Secondary: PublicBurnhamthorpe Collegiate Institute
Secondary: PublicSilverthorn Collegiate Institute
Secondary: PublicMartingrove Collegiate Institute
Secondary: PublicMichael Power/St Joseph High School
Secondary: Catholic-
The Red Cardinal
555 Burnhamthorpe Road, Etobicoke, ON M9C 2Y3 0.64km -
State & Main Kitchen & Bar
396 The East Mall, Building C, Etobicoke, ON M9B 6L5 0.77km -
The Markland Pub & Eatery
666 Burnhamthorpe Road, Toronto, ON M9C 2Z4 1.27km
-
Delimark Cafe
18 Four Seasons Place, Toronto, ON M9B 0.58km -
Tim Hortons
555 Burnhamthorpe Rd, Etobicoke, ON M9C 2Y3 0.66km -
Old Mill Pastry & Deli
385 The West Mall, Etobicoke, ON M9C 1E7 0.95km
-
Shoppers Drug Mart
600 The East Mall, Unit 1, Toronto, ON M9B 4B1 0.57km -
Loblaws
380 The East Mall, Etobicoke, ON M9B 6L5 0.94km -
Shoppers Drug Mart
666 Burnhamthorpe Road, Toronto, ON M9C 2Z4 1.3km
-
Mom's Biryani GTA
3 Applewood Lane, Unit 202, Etobicoke, ON M9C 0C1 0.05km -
Amma's Kitchen
18 Four Seasons Place, Toronto, ON M9B 6E7 0.54km -
Java Joe's
405 The West Mall, Etobicoke, ON M9C 5J5 0.51km
-
Cloverdale Mall
250 The East Mall, Etobicoke, ON M9B 3Y8 2.32km -
Six Points Plaza
5230 Dundas Street W, Etobicoke, ON M9B 1A8 2.6km -
SmartCentres Etobicoke
165 North Queen Street, Etobicoke, ON M9C 1A7 3.72km
-
Shoppers Drug Mart
600 The East Mall, Unit 1, Toronto, ON M9B 4B1 0.57km -
Loblaws
380 The East Mall, Etobicoke, ON M9B 6L5 0.94km -
Chris' No Frills
460 Renforth Drive, Toronto, ON M9C 2N2 1.02km
-
The Beer Store
666 Burhhamthorpe Road, Toronto, ON M9C 2Z4 1.21km -
LCBO
662 Burnhamthorpe Road, Etobicoke, ON M9C 2Z4 1.27km -
LCBO
Cloverdale Mall, 250 The East Mall, Toronto, ON M9B 3Y8 2.26km
-
Licensed Furnace Repairman
Toronto, ON M9B 1.35km -
Saturn Shell
677 Burnhamthorpe Road, Etobicoke, ON M9C 2Z5 1.16km -
Blue Power
302 The East Mall, Suite 301, Toronto, ON M9B 6C7 1.62km
-
Kingsway Theatre
3030 Bloor Street W, Toronto, ON M8X 1C4 4.43km -
Stage West All Suite Hotel & Theatre Restaurant
5400 Dixie Road, Mississauga, ON L4W 4T4 5.27km -
Cineplex Cinemas Queensway and VIP
1025 The Queensway, Etobicoke, ON M8Z 6C7 5.31km
-
Toronto Public Library Eatonville
430 Burnhamthorpe Road, Toronto, ON M9B 2B1 0.81km -
Elmbrook Library
2 Elmbrook Crescent, Toronto, ON M9C 5B4 1.7km -
Toronto Public Library
36 Brentwood Road N, Toronto, ON M8X 2B5 4.27km
-
Queensway Care Centre
150 Sherway Drive, Etobicoke, ON M9C 1A4 4.61km -
Trillium Health Centre - Toronto West Site
150 Sherway Drive, Toronto, ON M9C 1A4 4.61km -
Fusion Hair Therapy
33 City Centre Drive, Suite 680, Mississauga, ON L5B 2N5 8.53km
-
Ravenscrest Park
305 Martin Grove Rd, Toronto ON M1M 1M1 1.45km -
Park Lawn Park
Pk Lawn Rd, Etobicoke ON M8Y 4B6 5.88km -
Riverlea Park
919 Scarlett Rd, Toronto ON M9P 2V3 6.51km
-
BMO Bank of Montreal
141 Saturn Rd (at Burnhamthorpe Rd.), Etobicoke ON M9C 2S8 1.14km -
RBC Royal Bank
1530 Dundas St E, Mississauga ON L4X 1L4 4.39km -
HSBC Bank Canada
170 Attwell Dr, Toronto ON M9W 5Z5 4.52km
- 3 bath
- 3 bed
- 1400 sqft
305-132 Widdicombe Hill Boulevard, Toronto, Ontario • M9R 0A9 • Willowridge-Martingrove-Richview



