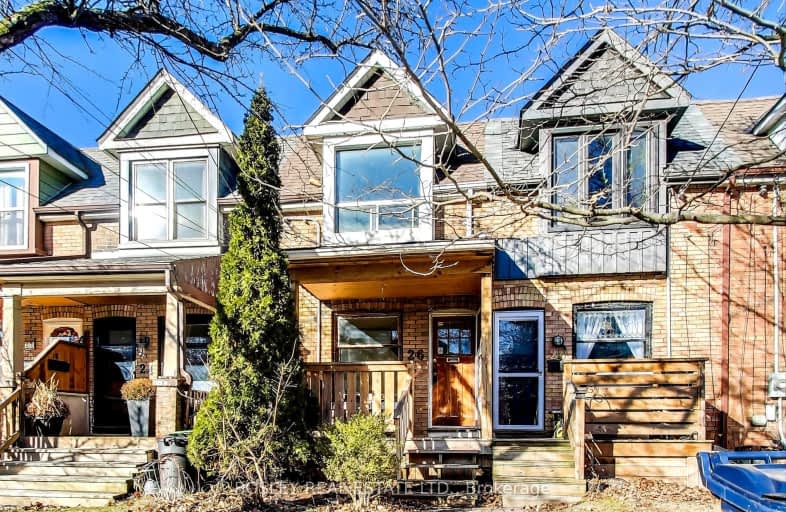Walker's Paradise
- Daily errands do not require a car.
97
/100
Excellent Transit
- Most errands can be accomplished by public transportation.
89
/100
Biker's Paradise
- Daily errands do not require a car.
92
/100

Beaches Alternative Junior School
Elementary: Public
0.91 km
William J McCordic School
Elementary: Public
0.11 km
Kimberley Junior Public School
Elementary: Public
0.91 km
St Nicholas Catholic School
Elementary: Catholic
0.18 km
Gledhill Junior Public School
Elementary: Public
0.81 km
Secord Elementary School
Elementary: Public
0.19 km
East York Alternative Secondary School
Secondary: Public
2.06 km
Notre Dame Catholic High School
Secondary: Catholic
1.24 km
Monarch Park Collegiate Institute
Secondary: Public
2.26 km
Neil McNeil High School
Secondary: Catholic
1.89 km
East York Collegiate Institute
Secondary: Public
2.24 km
Malvern Collegiate Institute
Secondary: Public
1.05 km
-
Coleman Park
at Barrington Ave, Toronto ON 0.13km -
William Hancox Park
0.71km -
Gledhill Park
125 Gledhill Ave, Toronto ON M4C 5K7 0.78km
-
Scotiabank
2575 Danforth Ave (Main St), Toronto ON M4C 1L5 0.34km -
BMO Bank of Montreal
2810 Danforth Ave, Toronto ON M4C 1M1 0.37km -
TD Bank Financial Group
3060 Danforth Ave (at Victoria Pk. Ave.), East York ON M4C 1N2 0.93km


