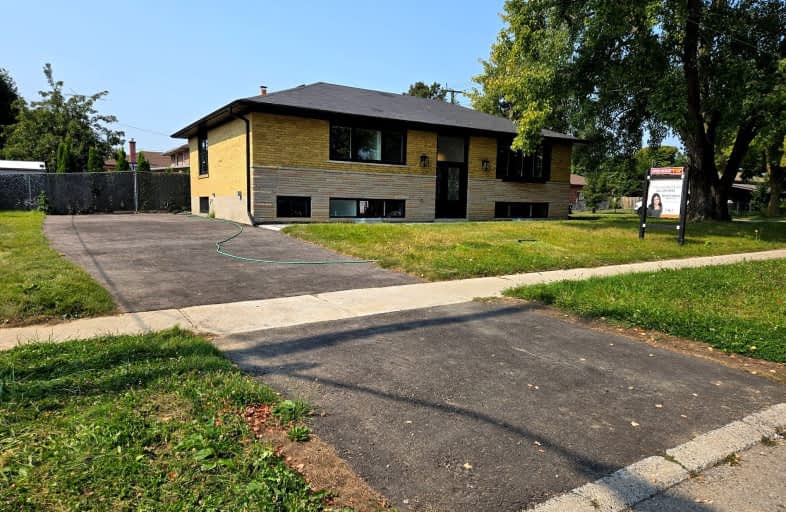Somewhat Walkable
- Some errands can be accomplished on foot.
67
/100
Excellent Transit
- Most errands can be accomplished by public transportation.
80
/100
Bikeable
- Some errands can be accomplished on bike.
68
/100

North Bendale Junior Public School
Elementary: Public
0.91 km
Edgewood Public School
Elementary: Public
0.74 km
St Victor Catholic School
Elementary: Catholic
0.44 km
St Andrews Public School
Elementary: Public
0.19 km
Bendale Junior Public School
Elementary: Public
1.00 km
Donwood Park Public School
Elementary: Public
1.05 km
ÉSC Père-Philippe-Lamarche
Secondary: Catholic
3.19 km
Alternative Scarborough Education 1
Secondary: Public
0.19 km
Bendale Business & Technical Institute
Secondary: Public
1.31 km
Winston Churchill Collegiate Institute
Secondary: Public
2.59 km
David and Mary Thomson Collegiate Institute
Secondary: Public
1.35 km
Jean Vanier Catholic Secondary School
Secondary: Catholic
3.10 km
-
Birkdale Ravine
1100 Brimley Rd, Scarborough ON M1P 3X9 0.53km -
Thomson Memorial Park
1005 Brimley Rd, Scarborough ON M1P 3E8 0.78km -
Highland Heights Park
30 Glendower Circt, Toronto ON 4.87km
-
TD Bank Financial Group
2650 Lawrence Ave E, Scarborough ON M1P 2S1 1.65km -
TD Bank Financial Group
2020 Eglinton Ave E, Scarborough ON M1L 2M6 4.55km -
TD Bank
2135 Victoria Park Ave (at Ellesmere Avenue), Scarborough ON M1R 0G1 4.74km











