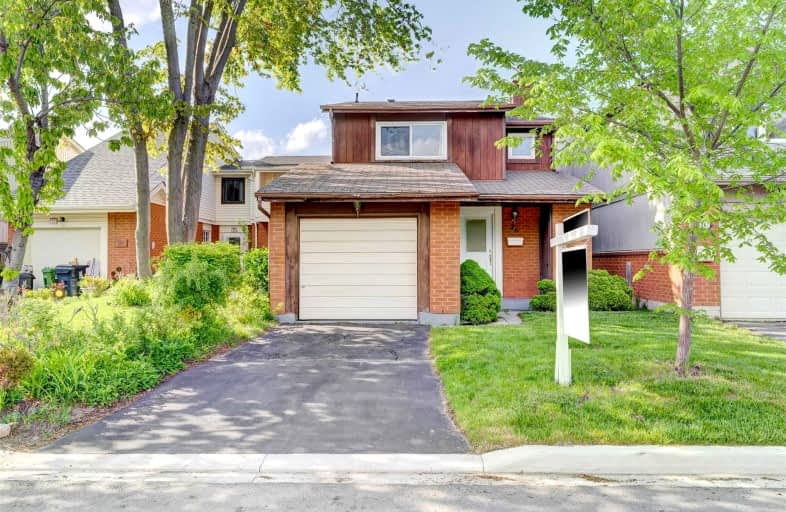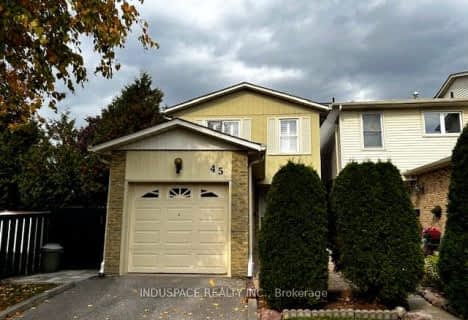Sold on May 31, 2022
Note: Property is not currently for sale or for rent.

-
Type: Detached
-
Style: 2-Storey
-
Lot Size: 28.17 x 82 Feet
-
Age: No Data
-
Taxes: $2,774 per year
-
Days on Site: 7 Days
-
Added: May 24, 2022 (1 week on market)
-
Updated:
-
Last Checked: 3 months ago
-
MLS®#: E5629454
-
Listed By: The weir team, brokerage inc., brokerage
Large 3+1 Bedroom Family Home On A Quiet Street. Direct Access Into The Home From The Garage Leads To Your Open Concept Main Floor W /Newer Laminates And W/O To Your Private, Fenced Backyard, Perfect For Entertaining And Relaxing. The 2nd Floor Features A Renovated 4 Piece Bath And Generous Sized Bedroom With New Windows. Basement Features Room For The Kids To Play, A Home Office And Bedroom For Guests. Use As Is Or Put Your Finishing Touches On The Space!!
Extras
Include: Fridge, Stove, Dishwasher, Washer & Dryer, All Electric Light Fixtures, All Window Coverings
Property Details
Facts for 26 Leameadow Way, Toronto
Status
Days on Market: 7
Last Status: Sold
Sold Date: May 31, 2022
Closed Date: Aug 17, 2022
Expiry Date: Aug 31, 2022
Sold Price: $750,000
Unavailable Date: May 31, 2022
Input Date: May 24, 2022
Prior LSC: Listing with no contract changes
Property
Status: Sale
Property Type: Detached
Style: 2-Storey
Area: Toronto
Community: Rouge E11
Availability Date: Flex / Tbd
Inside
Bedrooms: 3
Bedrooms Plus: 1
Bathrooms: 2
Kitchens: 1
Rooms: 7
Den/Family Room: No
Air Conditioning: None
Fireplace: No
Washrooms: 2
Building
Basement: Full
Basement 2: Part Fin
Heat Type: Baseboard
Heat Source: Electric
Exterior: Brick
Exterior: Wood
Water Supply: Municipal
Special Designation: Unknown
Parking
Driveway: Private
Garage Spaces: 1
Garage Type: Attached
Covered Parking Spaces: 1
Total Parking Spaces: 2
Fees
Tax Year: 2021
Tax Legal Description: Parcel 12-1, Section M1877 Lot 12, Plan 66M1877
Taxes: $2,774
Highlights
Feature: Park
Feature: Place Of Worship
Feature: Public Transit
Feature: Ravine
Feature: School
Land
Cross Street: Meadowvale & Sheppar
Municipality District: Toronto E11
Fronting On: North
Pool: None
Sewer: Sewers
Lot Depth: 82 Feet
Lot Frontage: 28.17 Feet
Rooms
Room details for 26 Leameadow Way, Toronto
| Type | Dimensions | Description |
|---|---|---|
| Foyer Main | 1.91 x 3.24 | 2 Pc Bath, Closet, Access To Garage |
| Living Main | 3.41 x 6.20 | Laminate, Combined W/Dining, W/O To Garden |
| Dining Main | 2.86 x 3.07 | Laminate, Combined W/Living, Large Window |
| Kitchen Main | 2.85 x 3.68 | Open Concept, Tile Floor |
| Prim Bdrm 2nd | 3.45 x 4.53 | Large Window, Broadloom |
| 2nd Br 2nd | 3.08 x 4.42 | Large Window, Broadloom, Double Closet |
| 3rd Br 2nd | 2.68 x 4.52 | Large Window, Broadloom, Double Closet |
| Rec Bsmt | 3.15 x 7.75 | Partly Finished, Concrete Floor |
| Office Bsmt | 2.81 x 3.30 | Partly Finished, Concrete Floor |
| Br Bsmt | 2.78 x 3.05 | Partly Finished, Concrete Floor |
| Laundry Bsmt | 1.57 x 3.30 |
| XXXXXXXX | XXX XX, XXXX |
XXXX XXX XXXX |
$XXX,XXX |
| XXX XX, XXXX |
XXXXXX XXX XXXX |
$XXX,XXX |
| XXXXXXXX XXXX | XXX XX, XXXX | $750,000 XXX XXXX |
| XXXXXXXX XXXXXX | XXX XX, XXXX | $699,000 XXX XXXX |

St Jean de Brebeuf Catholic School
Elementary: CatholicJohn G Diefenbaker Public School
Elementary: PublicSt Dominic Savio Catholic School
Elementary: CatholicMeadowvale Public School
Elementary: PublicChief Dan George Public School
Elementary: PublicCardinal Leger Catholic School
Elementary: CatholicSt Mother Teresa Catholic Academy Secondary School
Secondary: CatholicWest Hill Collegiate Institute
Secondary: PublicSir Oliver Mowat Collegiate Institute
Secondary: PublicSt John Paul II Catholic Secondary School
Secondary: CatholicDunbarton High School
Secondary: PublicSt Mary Catholic Secondary School
Secondary: Catholic- — bath
- — bed
45 Granada Crescent, Toronto, Ontario • M1B 2H6 • Rouge E11



