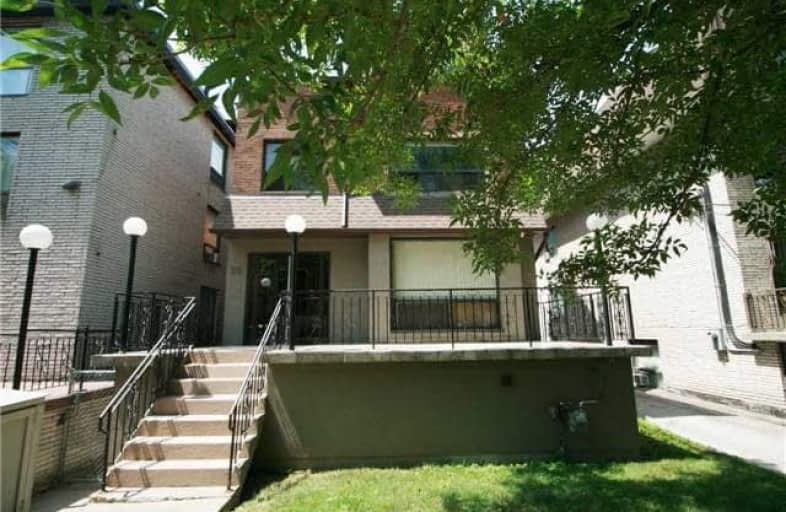Sold on Jan 18, 2019
Note: Property is not currently for sale or for rent.

-
Type: Multiplex
-
Style: 3-Storey
-
Size: 5000 sqft
-
Lot Size: 32 x 144.5 Feet
-
Age: 100+ years
-
Taxes: $9,122 per year
-
Days on Site: 100 Days
-
Added: Sep 07, 2019 (3 months on market)
-
Updated:
-
Last Checked: 2 months ago
-
MLS®#: W4272876
-
Listed By: Royal lepage supreme realty, brokerage
15 Self-Contained Licenced Apartments In Well Maintained And Upgraded Income Property, 3 X 1 Bedrooms, 12 X Bachelors, 5+ Parking. New Roof 2015. Lot 32' X 144.5'. Moderate Rents With Upside, Gross $146,760, Net $112,038.
Extras
15 Fridges, 15 Stoves, 1 Coin Operated Washer, 1 Coin Operated Dyer, Gas Hot Water Tank.
Property Details
Facts for 26 Maynard Avenue, Toronto
Status
Days on Market: 100
Last Status: Sold
Sold Date: Jan 18, 2019
Closed Date: May 02, 2019
Expiry Date: May 31, 2019
Sold Price: $2,375,000
Unavailable Date: Jan 18, 2019
Input Date: Oct 10, 2018
Property
Status: Sale
Property Type: Multiplex
Style: 3-Storey
Size (sq ft): 5000
Age: 100+
Area: Toronto
Community: South Parkdale
Availability Date: Tba
Inside
Bedrooms: 9
Bedrooms Plus: 6
Bathrooms: 15
Kitchens: 9
Kitchens Plus: 6
Rooms: 33
Den/Family Room: No
Air Conditioning: None
Fireplace: No
Laundry Level: Lower
Central Vacuum: N
Washrooms: 15
Utilities
Electricity: Yes
Gas: Yes
Cable: Available
Telephone: Available
Building
Basement: Apartment
Basement 2: Fin W/O
Heat Type: Baseboard
Heat Source: Electric
Exterior: Brick
Elevator: N
Energy Certificate: N
Green Verification Status: N
Water Supply: Municipal
Physically Handicapped-Equipped: N
Special Designation: Unknown
Retirement: N
Parking
Driveway: Lane
Garage Type: None
Total Parking Spaces: 5
Fees
Tax Year: 2018
Tax Legal Description: Pt Lt 6, 8 Pl 454 Parkdale As In Ca6344699: Cont'd
Taxes: $9,122
Highlights
Feature: Hospital
Feature: Library
Feature: Park
Feature: Public Transit
Feature: School
Land
Cross Street: Queen St. West & Lan
Municipality District: Toronto W01
Fronting On: West
Parcel Number: 213400057
Pool: None
Sewer: Sewers
Lot Depth: 144.5 Feet
Lot Frontage: 32 Feet
Acres: < .50
Zoning: Residential
Waterfront: None
| XXXXXXXX | XXX XX, XXXX |
XXXX XXX XXXX |
$X,XXX,XXX |
| XXX XX, XXXX |
XXXXXX XXX XXXX |
$X,XXX,XXX | |
| XXXXXXXX | XXX XX, XXXX |
XXXX XXX XXXX |
$X,XXX,XXX |
| XXX XX, XXXX |
XXXXXX XXX XXXX |
$X,XXX,XXX | |
| XXXXXXXX | XXX XX, XXXX |
XXXXXXX XXX XXXX |
|
| XXX XX, XXXX |
XXXXXX XXX XXXX |
$X,XXX,XXX | |
| XXXXXXXX | XXX XX, XXXX |
XXXX XXX XXXX |
$X,XXX,XXX |
| XXX XX, XXXX |
XXXXXX XXX XXXX |
$X,XXX,XXX |
| XXXXXXXX XXXX | XXX XX, XXXX | $2,375,000 XXX XXXX |
| XXXXXXXX XXXXXX | XXX XX, XXXX | $2,395,000 XXX XXXX |
| XXXXXXXX XXXX | XXX XX, XXXX | $2,250,000 XXX XXXX |
| XXXXXXXX XXXXXX | XXX XX, XXXX | $2,499,000 XXX XXXX |
| XXXXXXXX XXXXXXX | XXX XX, XXXX | XXX XXXX |
| XXXXXXXX XXXXXX | XXX XX, XXXX | $2,495,000 XXX XXXX |
| XXXXXXXX XXXX | XXX XX, XXXX | $1,490,000 XXX XXXX |
| XXXXXXXX XXXXXX | XXX XX, XXXX | $1,599,000 XXX XXXX |

City View Alternative Senior School
Elementary: PublicShirley Street Junior Public School
Elementary: PublicHoly Family Catholic School
Elementary: CatholicParkdale Junior and Senior Public School
Elementary: PublicFern Avenue Junior and Senior Public School
Elementary: PublicQueen Victoria Junior Public School
Elementary: PublicCaring and Safe Schools LC4
Secondary: PublicMsgr Fraser College (Southwest)
Secondary: CatholicÉSC Saint-Frère-André
Secondary: CatholicÉcole secondaire Toronto Ouest
Secondary: PublicParkdale Collegiate Institute
Secondary: PublicSt Mary Catholic Academy Secondary School
Secondary: Catholic- 9 bath
- 9 bed
1267 King Street West, Toronto, Ontario • M6K 1G9 • South Parkdale



