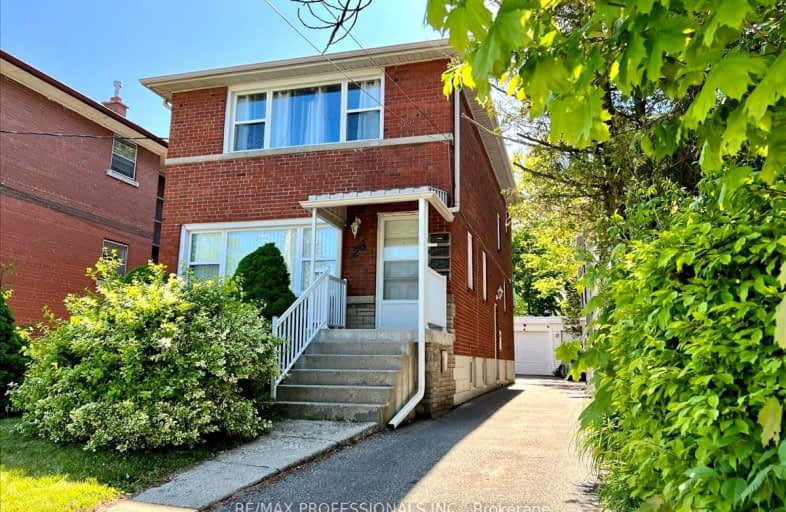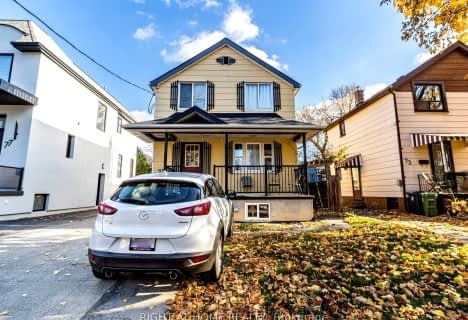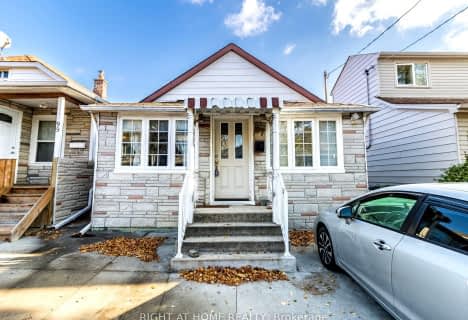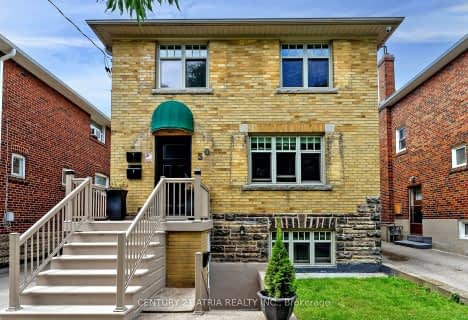Car-Dependent
- Most errands require a car.
25
/100
Good Transit
- Some errands can be accomplished by public transportation.
64
/100
Very Bikeable
- Most errands can be accomplished on bike.
82
/100

The Holy Trinity Catholic School
Elementary: Catholic
0.56 km
Twentieth Street Junior School
Elementary: Public
0.80 km
Seventh Street Junior School
Elementary: Public
0.70 km
St Teresa Catholic School
Elementary: Catholic
0.43 km
Second Street Junior Middle School
Elementary: Public
1.29 km
James S Bell Junior Middle School
Elementary: Public
1.58 km
Etobicoke Year Round Alternative Centre
Secondary: Public
5.36 km
Lakeshore Collegiate Institute
Secondary: Public
0.96 km
Etobicoke School of the Arts
Secondary: Public
3.97 km
Etobicoke Collegiate Institute
Secondary: Public
6.14 km
Father John Redmond Catholic Secondary School
Secondary: Catholic
0.47 km
Bishop Allen Academy Catholic Secondary School
Secondary: Catholic
4.29 km
-
Cliff Lumsdon Park
1 6th St, Toronto ON 0.71km -
Len Ford Park
295 Lake Prom, Toronto ON 1.95km -
Marie Curtis Park
40 2nd St, Etobicoke ON M8V 2X3 2.8km
-
RBC Royal Bank
1233 the Queensway (at Kipling), Etobicoke ON M8Z 1S1 3.05km -
TD Bank Financial Group
2210 Lake Shore Blvd W, Toronto ON M8V 0E3 3.74km -
TD Bank Financial Group
689 Evans Ave, Etobicoke ON M9C 1A2 3.98km






