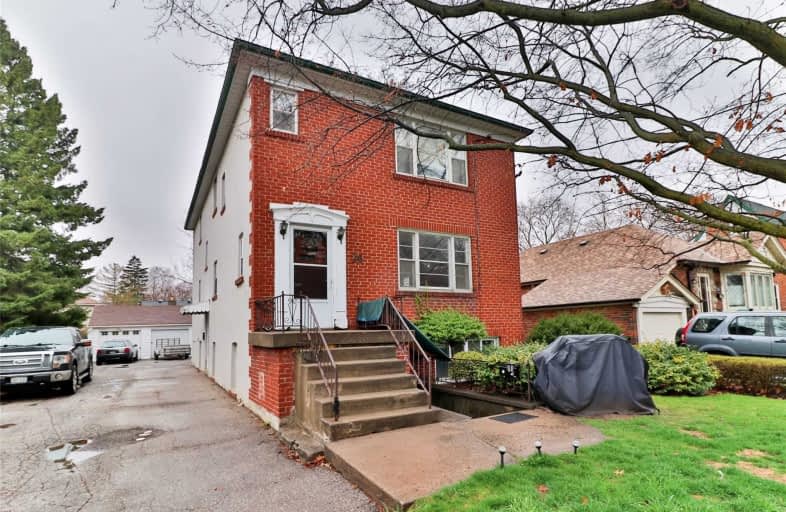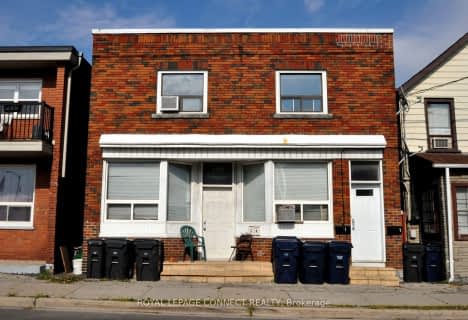
École intermédiaire École élémentaire Micheline-Saint-Cyr
Elementary: Public
0.68 km
St Josaphat Catholic School
Elementary: Catholic
0.68 km
Twentieth Street Junior School
Elementary: Public
1.55 km
Christ the King Catholic School
Elementary: Catholic
0.46 km
Sir Adam Beck Junior School
Elementary: Public
1.68 km
James S Bell Junior Middle School
Elementary: Public
0.63 km
Peel Alternative South
Secondary: Public
3.03 km
Peel Alternative South ISR
Secondary: Public
3.03 km
St Paul Secondary School
Secondary: Catholic
3.17 km
Lakeshore Collegiate Institute
Secondary: Public
1.86 km
Gordon Graydon Memorial Secondary School
Secondary: Public
2.97 km
Father John Redmond Catholic Secondary School
Secondary: Catholic
1.64 km






