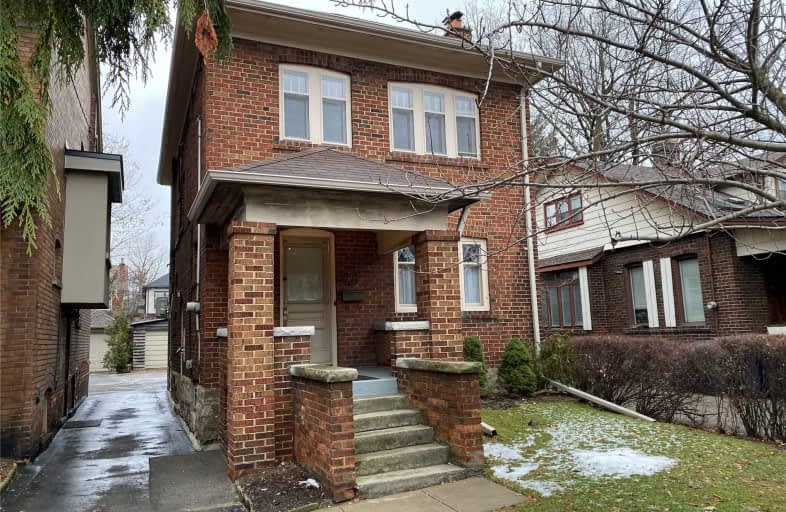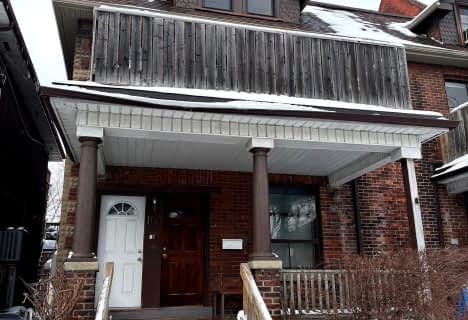Leased on Feb 20, 2020
Note: Property is not currently for sale or for rent.

-
Type: Detached
-
Style: 2-Storey
-
Lease Term: Short Term
-
Possession: Tba
-
All Inclusive: N
-
Lot Size: 25 x 130 Feet
-
Age: No Data
-
Days on Site: 42 Days
-
Added: Jan 09, 2020 (1 month on market)
-
Updated:
-
Last Checked: 3 months ago
-
MLS®#: W4664635
-
Listed By: Re/max professionals inc., brokerage
Short Term Lease. Property Is Perfect For Someone Temporarily In Town For Work Or Renovating Their Current Residence. Lease Until July 31st, 2020. Great Price, Another Home On Street Rented For $3,200.Fantastic Opportunity To Live In Coveted, Tree Lined Baby Point! Walk To Bloor Street Shops, Restaurants, Humber Trails And River. Loads Of Light, Back Addition With Walk-Out To Deck, Skylights, Eat-In Kitchen W/ Walk-Out, Detached Garage In Excellent Condition.
Extras
All Appliances (Fridge, Stove, Washer, Dryer) Ac/Heating Unit, All Light Fixtures (Excluding Dining Room Light Fixture) All Window Coverings.
Property Details
Facts for 26 Thornhill Avenue, Toronto
Status
Days on Market: 42
Last Status: Leased
Sold Date: Feb 20, 2020
Closed Date: Feb 24, 2020
Expiry Date: Apr 30, 2020
Sold Price: $2,400
Unavailable Date: Feb 20, 2020
Input Date: Jan 09, 2020
Prior LSC: Listing with no contract changes
Property
Status: Lease
Property Type: Detached
Style: 2-Storey
Area: Toronto
Community: Lambton Baby Point
Availability Date: Tba
Inside
Bedrooms: 4
Bathrooms: 1
Kitchens: 1
Rooms: 8
Den/Family Room: Yes
Air Conditioning: Wall Unit
Fireplace: Yes
Laundry: Ensuite
Washrooms: 1
Utilities
Utilities Included: N
Building
Basement: Sep Entrance
Basement 2: Unfinished
Heat Type: Radiant
Heat Source: Gas
Exterior: Brick
Private Entrance: Y
Water Supply: Municipal
Special Designation: Unknown
Parking
Driveway: Mutual
Parking Included: Yes
Garage Spaces: 1
Garage Type: Detached
Covered Parking Spaces: 1
Total Parking Spaces: 2
Fees
Cable Included: No
Central A/C Included: No
Common Elements Included: No
Heating Included: No
Hydro Included: No
Water Included: No
Land
Cross Street: Baby Point/Jane
Municipality District: Toronto W02
Fronting On: West
Pool: None
Sewer: Sewers
Lot Depth: 130 Feet
Lot Frontage: 25 Feet
Payment Frequency: Monthly
Rooms
Room details for 26 Thornhill Avenue, Toronto
| Type | Dimensions | Description |
|---|---|---|
| Living Main | - | Hardwood Floor, French Doors, Fireplace |
| Dining Main | - | Hardwood Floor, Combined W/Living |
| Family Main | - | Broadloom, W/O To Deck, Skylight |
| Kitchen Main | - | Eat-In Kitchen, W/O To Deck |
| Br 2nd | - | Broadloom, Closet |
| 2nd Br 2nd | - | Broadloom, Closet |
| 3rd Br 2nd | - | Broadloom |
| 4th Br 2nd | - | Broadloom |
| XXXXXXXX | XXX XX, XXXX |
XXXXXX XXX XXXX |
$X,XXX |
| XXX XX, XXXX |
XXXXXX XXX XXXX |
$X,XXX | |
| XXXXXXXX | XXX XX, XXXX |
XXXX XXX XXXX |
$X,XXX,XXX |
| XXX XX, XXXX |
XXXXXX XXX XXXX |
$X,XXX,XXX | |
| XXXXXXXX | XXX XX, XXXX |
XXXXXXX XXX XXXX |
|
| XXX XX, XXXX |
XXXXXX XXX XXXX |
$X,XXX,XXX |
| XXXXXXXX XXXXXX | XXX XX, XXXX | $2,400 XXX XXXX |
| XXXXXXXX XXXXXX | XXX XX, XXXX | $2,400 XXX XXXX |
| XXXXXXXX XXXX | XXX XX, XXXX | $1,280,000 XXX XXXX |
| XXXXXXXX XXXXXX | XXX XX, XXXX | $1,289,000 XXX XXXX |
| XXXXXXXX XXXXXXX | XXX XX, XXXX | XXX XXXX |
| XXXXXXXX XXXXXX | XXX XX, XXXX | $1,328,000 XXX XXXX |

King George Junior Public School
Elementary: PublicSt James Catholic School
Elementary: CatholicWarren Park Junior Public School
Elementary: PublicJames Culnan Catholic School
Elementary: CatholicSt Pius X Catholic School
Elementary: CatholicHumbercrest Public School
Elementary: PublicFrank Oke Secondary School
Secondary: PublicThe Student School
Secondary: PublicUrsula Franklin Academy
Secondary: PublicRunnymede Collegiate Institute
Secondary: PublicWestern Technical & Commercial School
Secondary: PublicHumberside Collegiate Institute
Secondary: Public- 1 bath
- 4 bed
- 1100 sqft
158 Annette Street, Toronto, Ontario • M6P 1P4 • High Park-Swansea
- 1 bath
- 4 bed
160 Annette Street, Toronto, Ontario • M6P 1P4 • Junction Area




