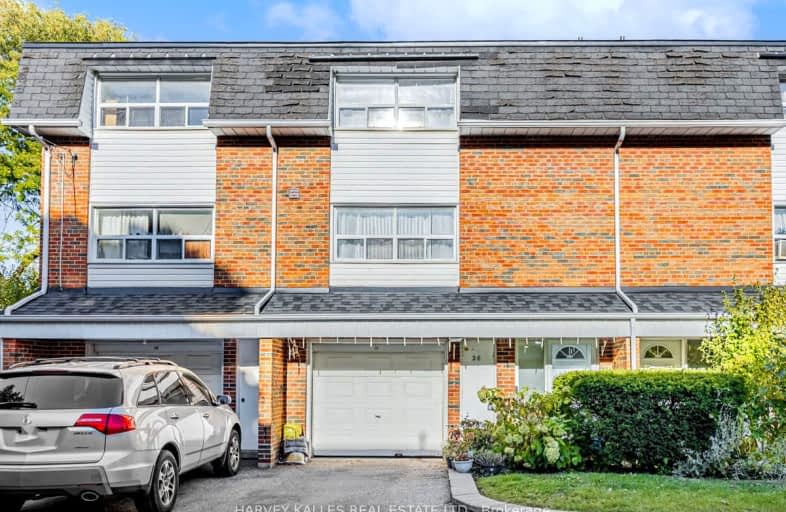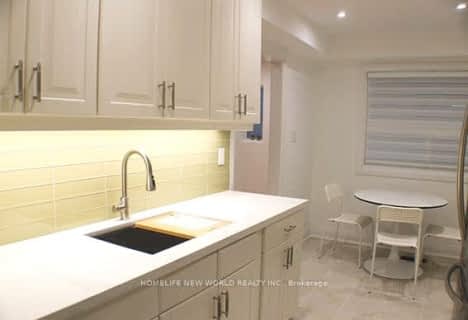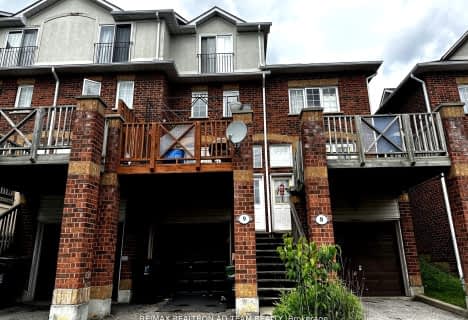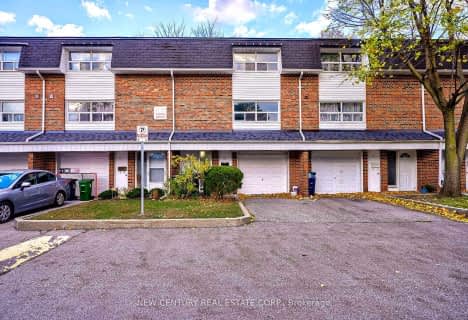Somewhat Walkable
- Some errands can be accomplished on foot.
Good Transit
- Some errands can be accomplished by public transportation.
Somewhat Bikeable
- Most errands require a car.

Ben Heppner Vocal Music Academy
Elementary: PublicHeather Heights Junior Public School
Elementary: PublicSt Edmund Campion Catholic School
Elementary: CatholicHighcastle Public School
Elementary: PublicHenry Hudson Senior Public School
Elementary: PublicMilitary Trail Public School
Elementary: PublicMaplewood High School
Secondary: PublicSt Mother Teresa Catholic Academy Secondary School
Secondary: CatholicWest Hill Collegiate Institute
Secondary: PublicWoburn Collegiate Institute
Secondary: PublicLester B Pearson Collegiate Institute
Secondary: PublicSt John Paul II Catholic Secondary School
Secondary: Catholic- 3 bath
- 3 bed
- 1200 sqft
316-8835 Sheppard Avenue East, Toronto, Ontario • M1B 0E3 • Rouge E11














